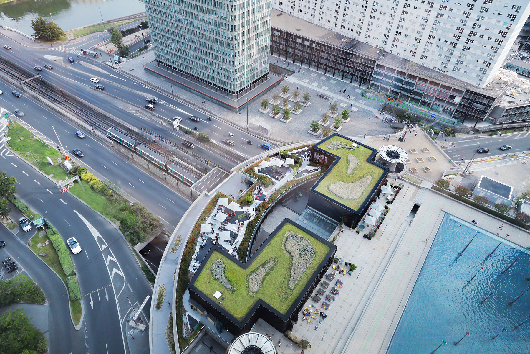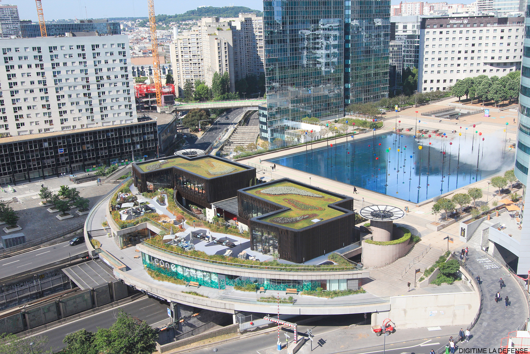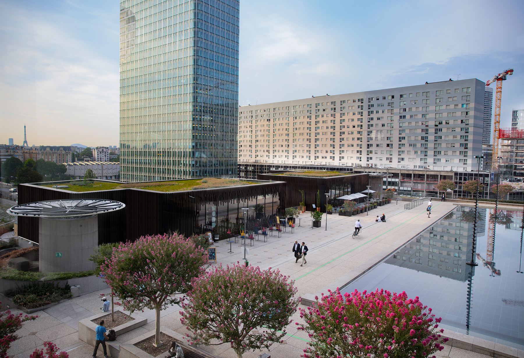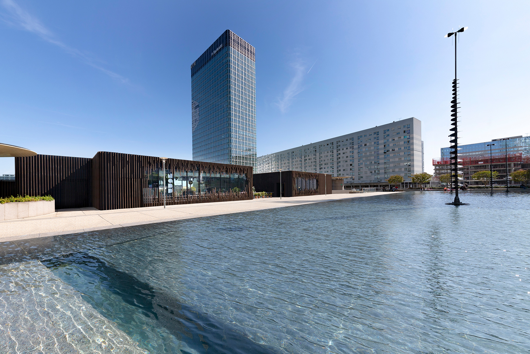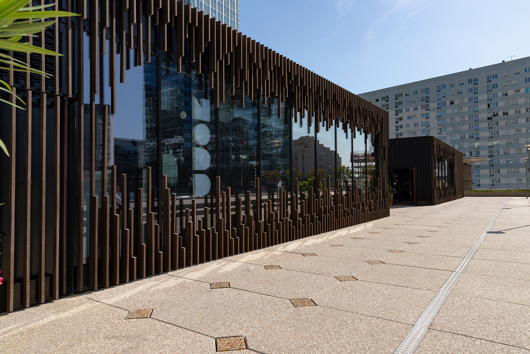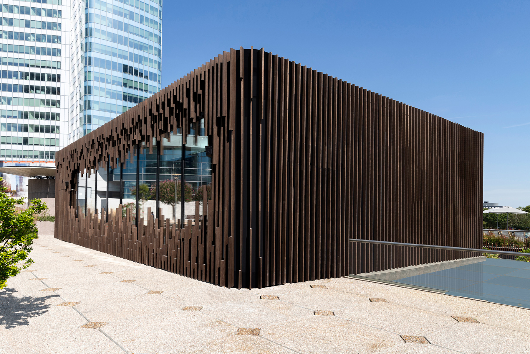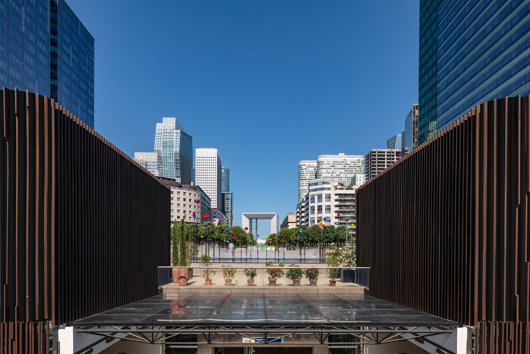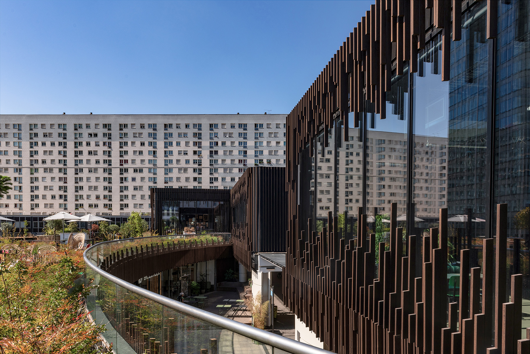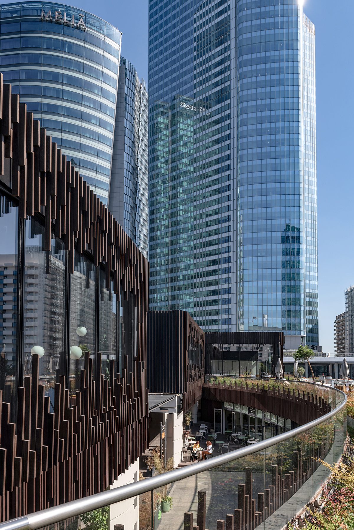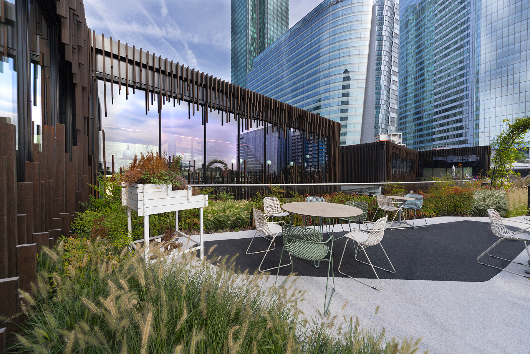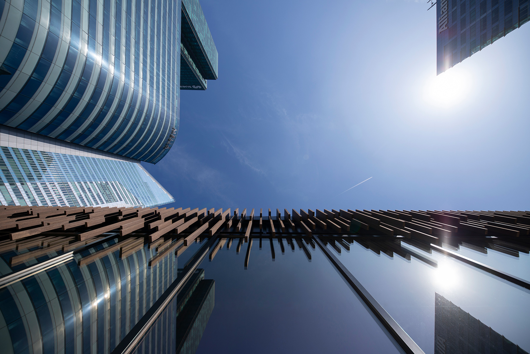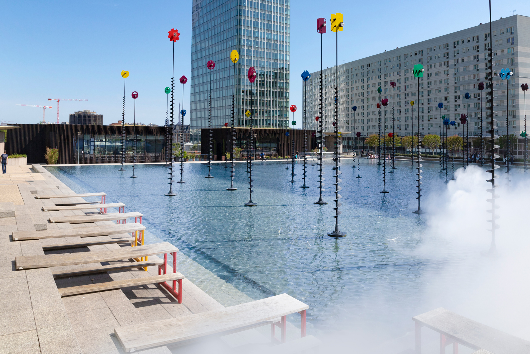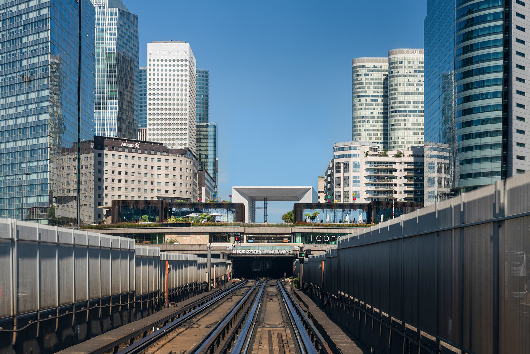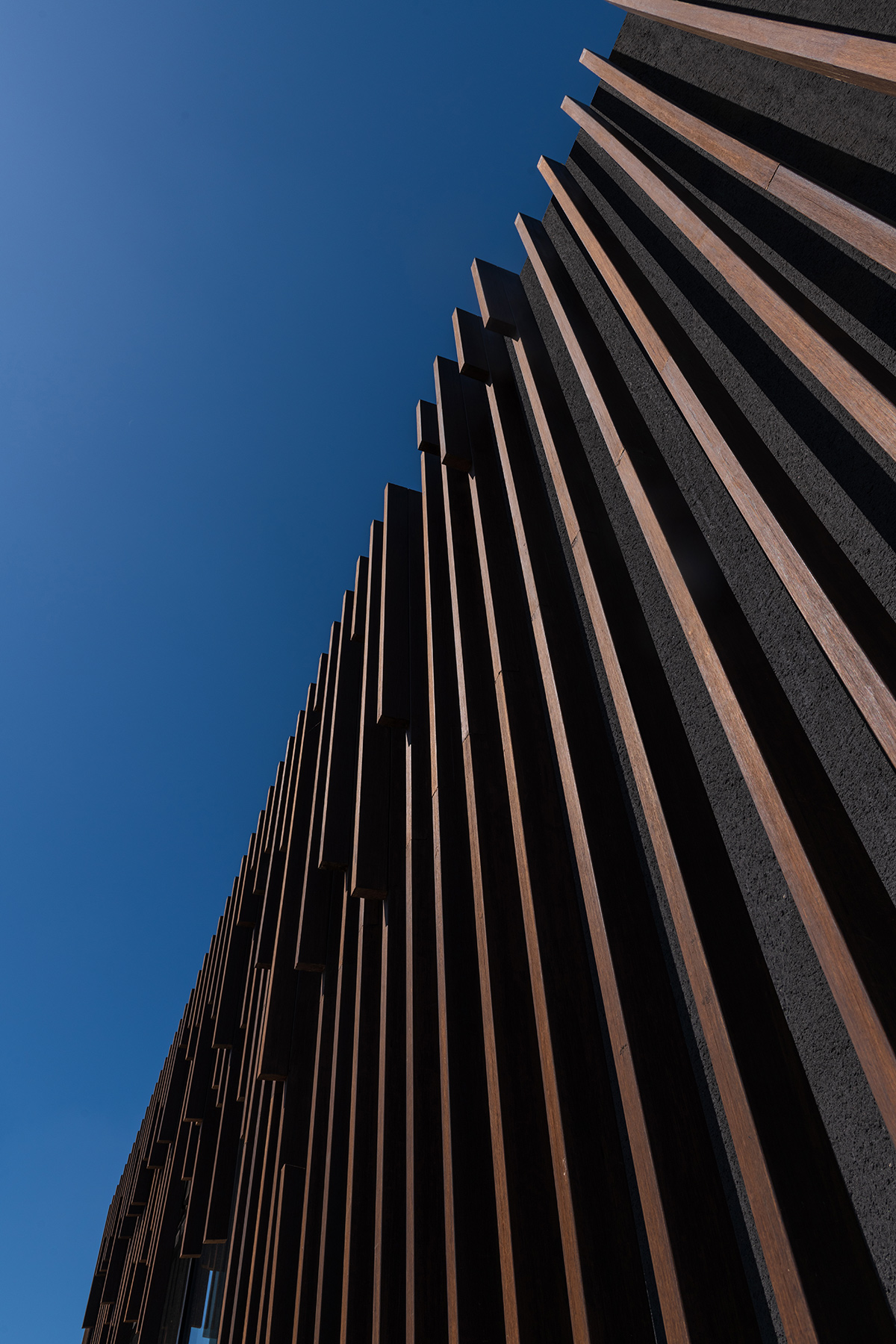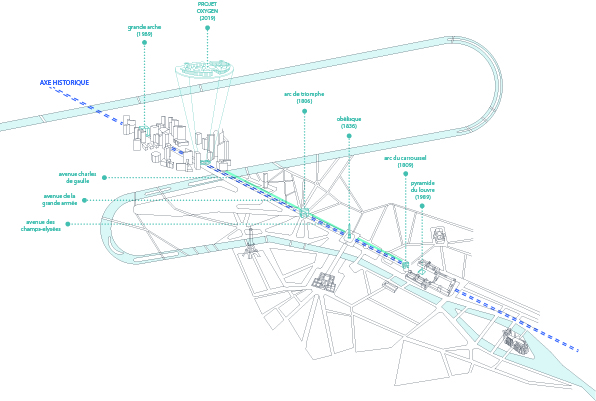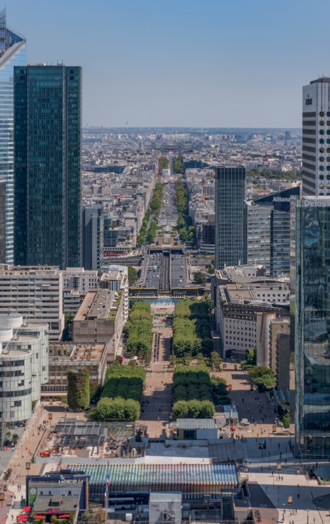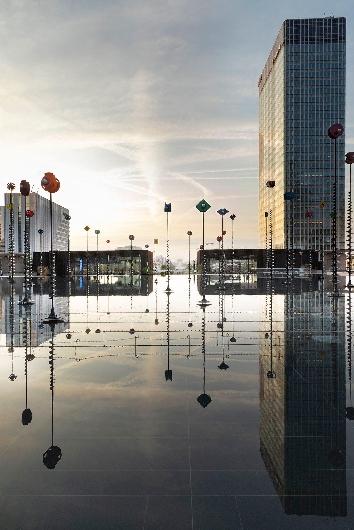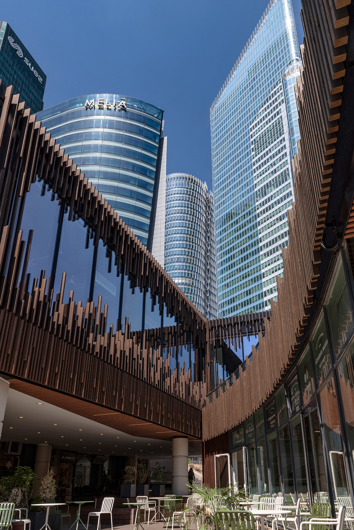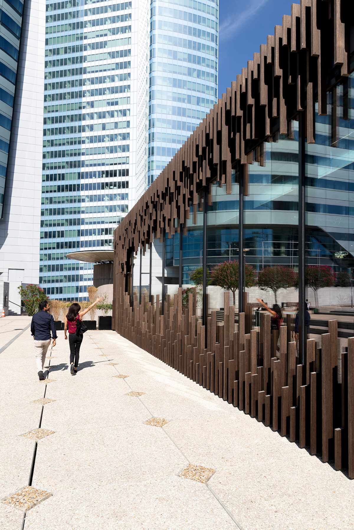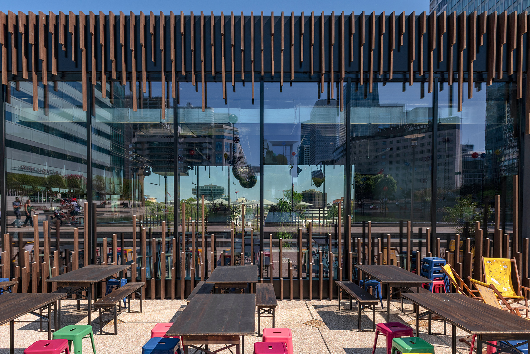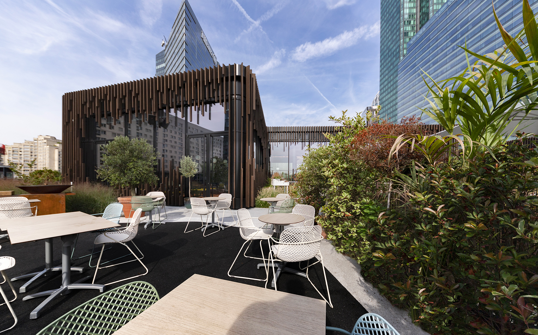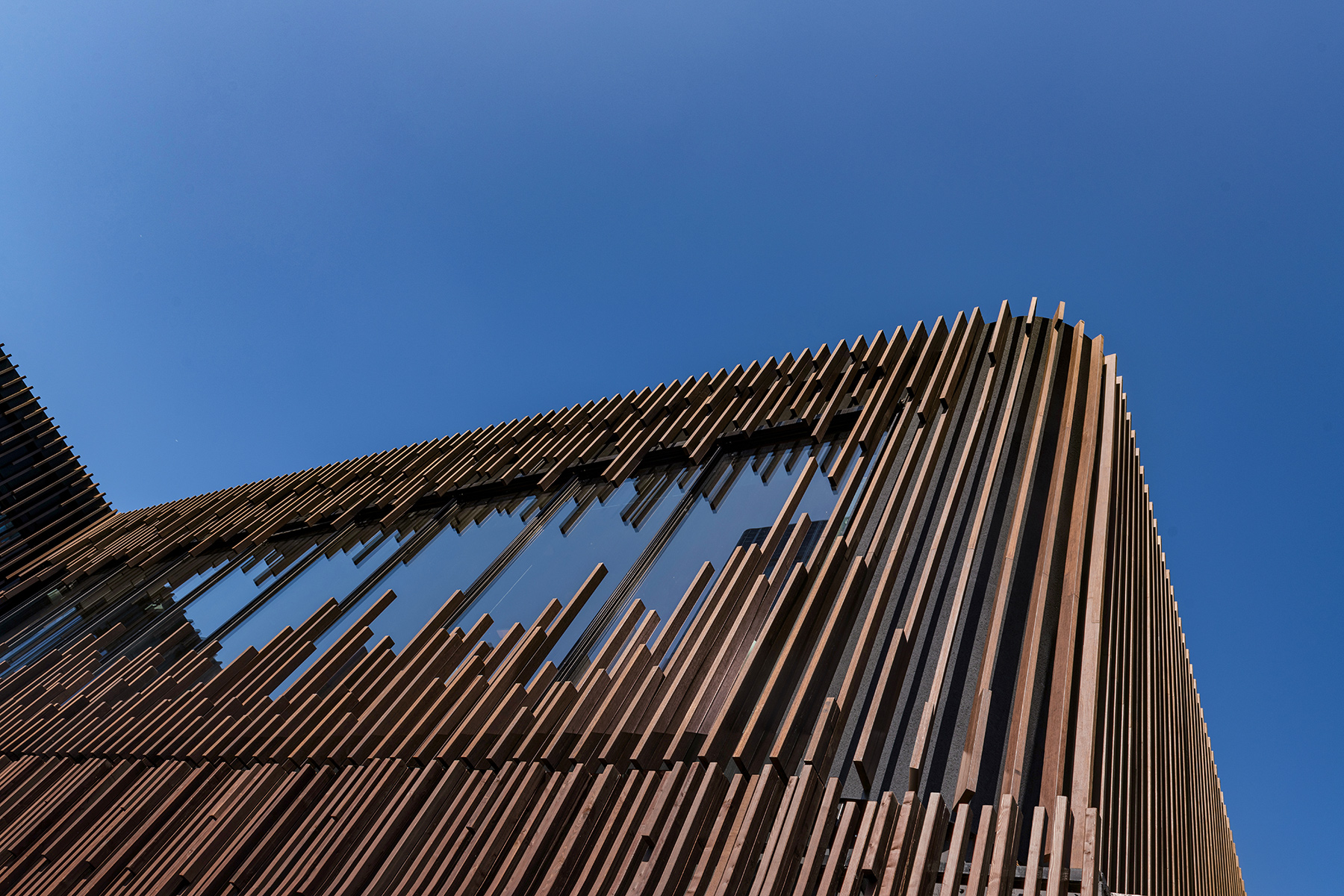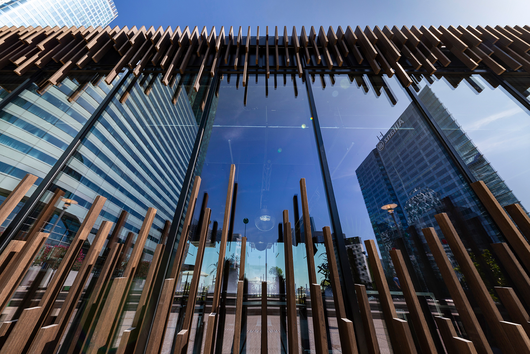OXYGEN LA DEFENSE
Inhabit Paris Historical Royal Axis
OxyGen is the winning project for the development of La Défense’s former vineyard. This horizontal urbanism project is a door, a physical and visual input coming from the railroad tracks and the banks of Neuilly sur Seine. This bow is a reception for Le Grand Parvis’s promenade. As La Défense slab is mineral, we proposed to create a wide and generous flower garden connected to new restaurants and surrounded by both open and covered terraces, providing outstanding views to the Seine, the Eiffel Tower, and the Arc de Triomphe.
The fully green fifth facade plays an important role, not only in the user’s pleasure and flow management, but also because it is noticeable from the towers all around. It is an invitation to visually discover the many public spaces OxyGen has to offer on those two levels.
The picturesque suspended gardens offer a landscape in constant evolution, inspired by nineteenth-century gardens; the result is an accumulation of Tivolis with different varieties of bushes and grasses but also many planted areas of different sizes to invite people to shelter from the sun, rain, and wind.
Restaurants and kiosks are entirely prefabricated in workshops and delivered directly to the site, without any noise or pollution for residents, office workers, or surrounding hotels’ guests.
The architectural and landscape design of the project does not dissociate any element of the site. Instead, an unfiltered experience on two levels is provided.
OxyGen downsizes the vertical approach of La Défense; rather, it is the lowest, more sustainable, and greener architectural building of the slab, offering a recycled bamboo facade facing the steel skyscrapers all around. As a result, much needed intimacy and human scaled is created.
Thus, La Defense’s bow is transformed, and a camouflage park is created, a blend between architecture and landscape, with an inhabited bridge open on the Seine: a new cultural location playground for both La Defense and Paris.
- Client: SAS Oxygen 92 – Altarea Cogedim
- State: Delivered July 2019
- Program: 4 Restaurants, Coffe Shop, Co-Working, Offices & Gardens
- Area; 21 000 sq ft
- Location: Esplanade de La Défense (Puteaux-Courbevoie)
- Equipe: Studio Malka Architecture & Landscape Architect, Legendre Structural Ingeneers

