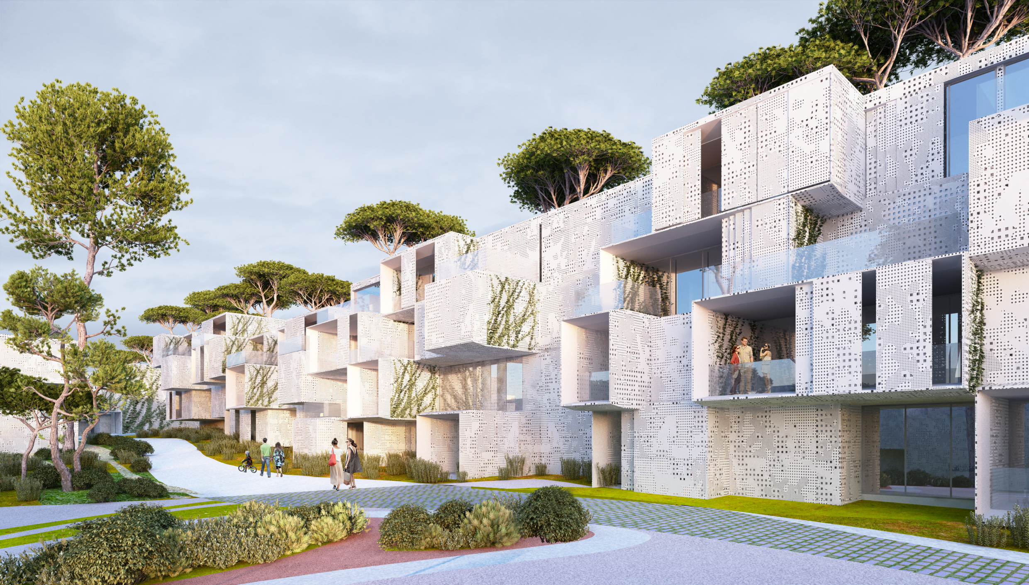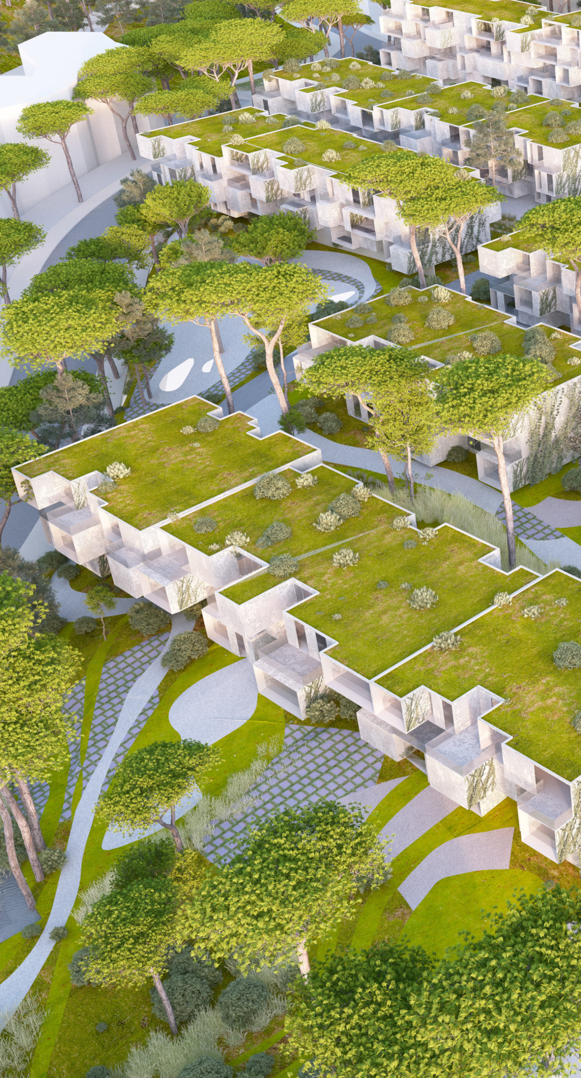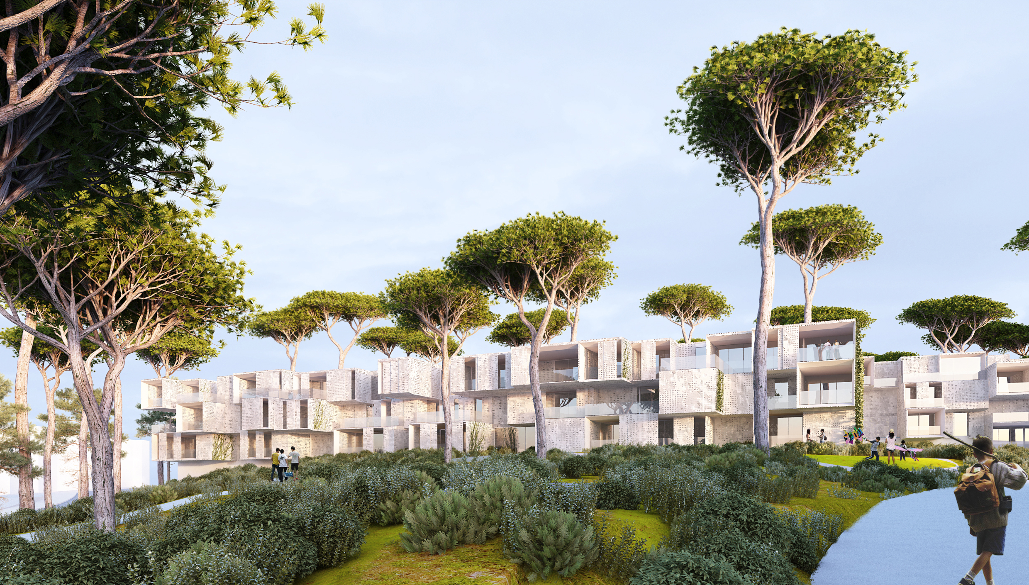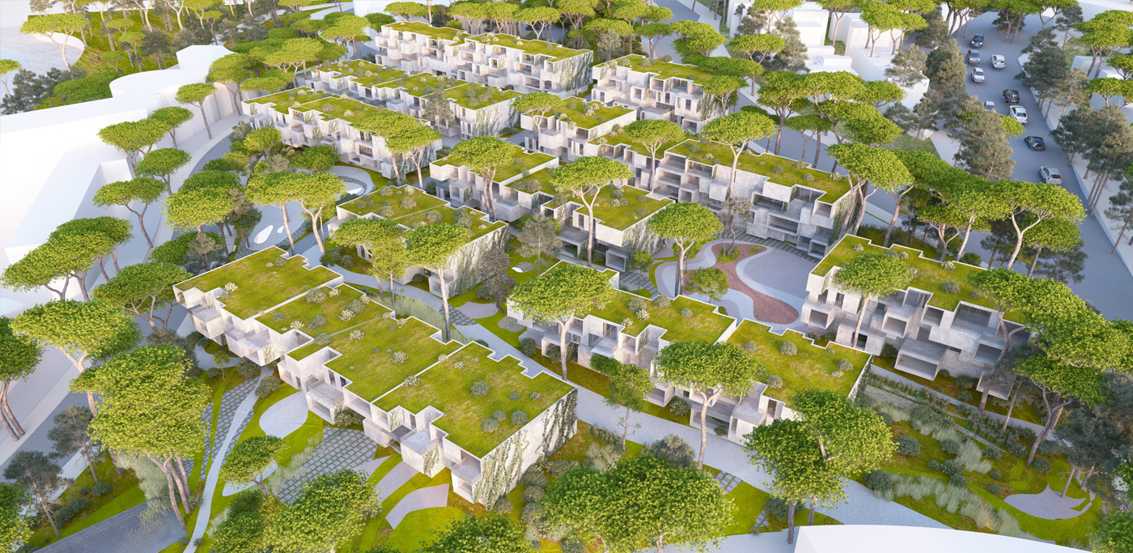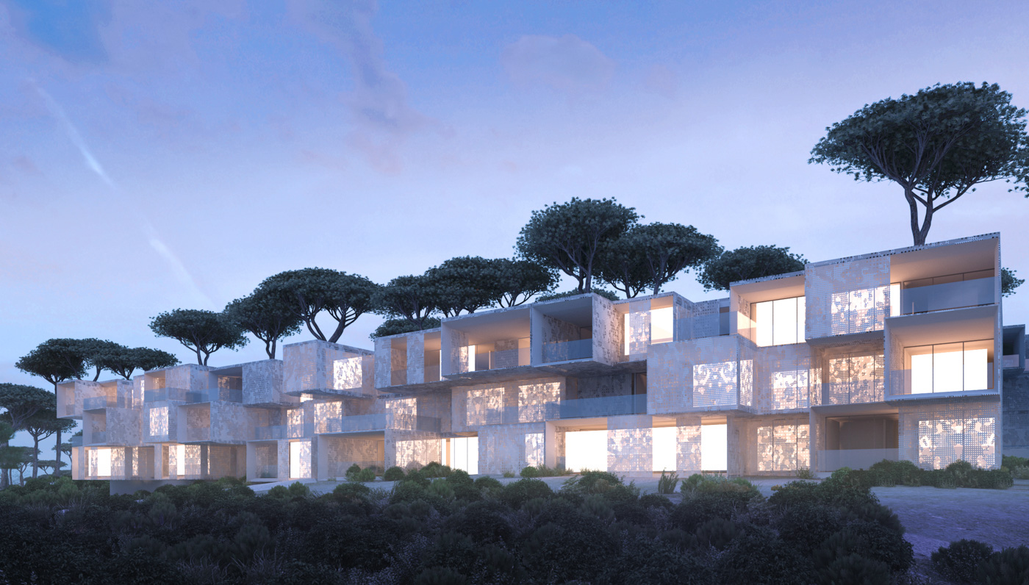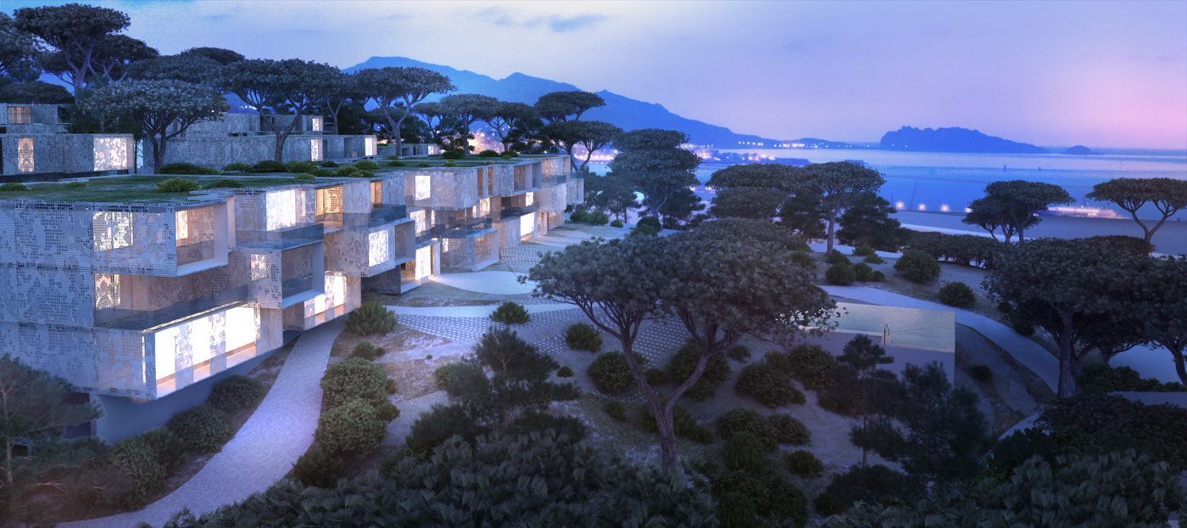TANGIER BAY
The Tangier Bay buildings are made of 4 modular units, equipped in front with loggias and terraces.
These architectural features stretch this exclusive experience to the horizon of the Atlantic, and spatially extend the most spectacular views of the site.
Indeed, the apartments are well oriented and maximize the sea view.
Thus, modular and adjustable habitats are attached to the structure to a constantly evolving urban form.
These processes go along with simple mechanical prefabrication that allows a manufacturing economy and better handling deadlines.
The facade changes according to the use and seasons; with the open shutters, sun rays penetrate to the most remote part of the habitat.
It is a new real estate logic that makes it easier to approach the property’s purchase. The buildings have bioclimatic comfort and energy loss.
In summer, the system can repel the sun’s rays and boost thermal regulation. The space between the loggias and the building provides natural ventilation.
Whilst enclosed, they become a real thermal sensor: like this, the heat accumulated during the day is diffused.
Using this system, every inhabitant has the possibility of going for a green approach with their house, while creating multiple and abundant vegetation area.
In addition, pointillist openings on blind parts (laundry, bathrooms, loggias side walls, between sanitary housing, public areas, etc …) allow a vegetation zone with the embedded plant trays.
The accommodation’s skin formed by the sliding shutters lengthens and plays with its own geometry while creating mass and clear line variations.
By its own dematerialization and its reverse angles, it amplifies the light of Tangier by night, and the ocean and star’s bright reflection.
- Type: Housing
- State: Private Competition
- Year: 2015
- City: TANGER, MOROCCO
- Client: Groupe El Alami
- Area: 31 213m²
- Team: Nejmi & Studio Malka Architectes Associés, Tristan Spella Render

