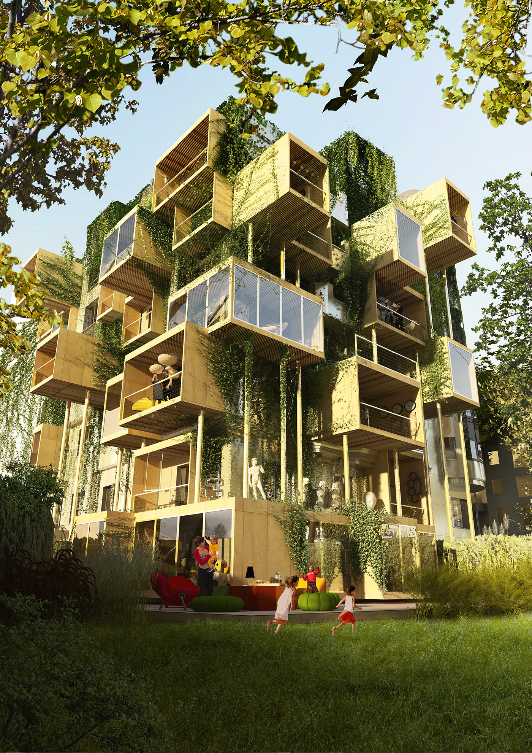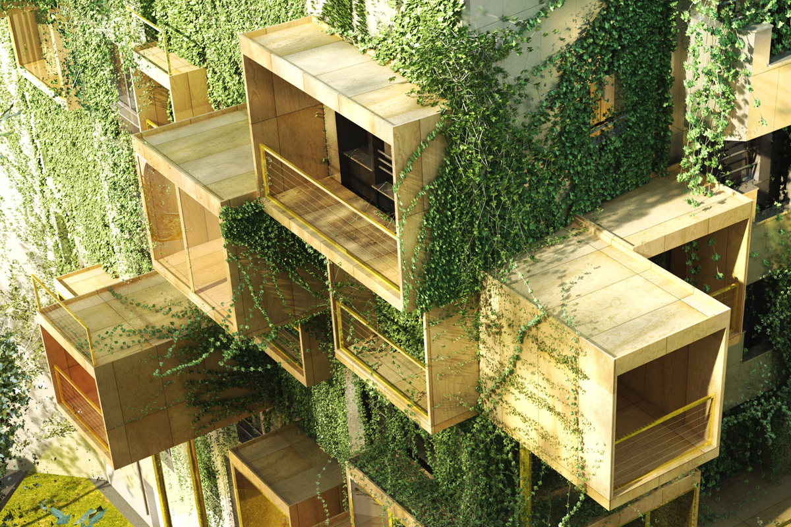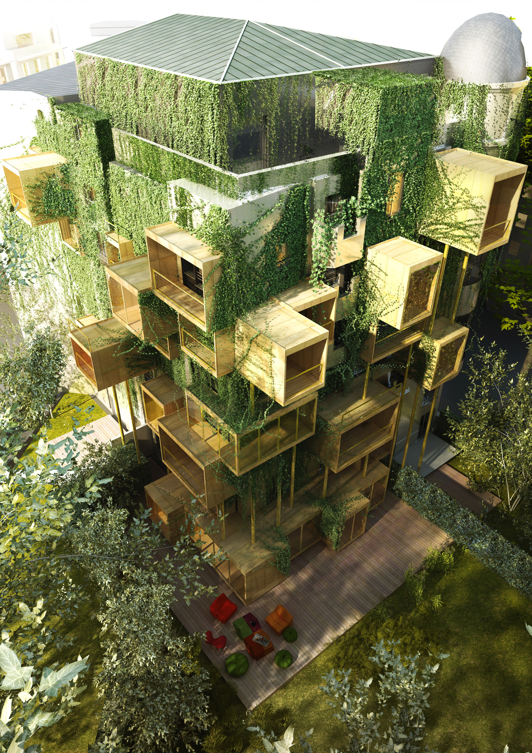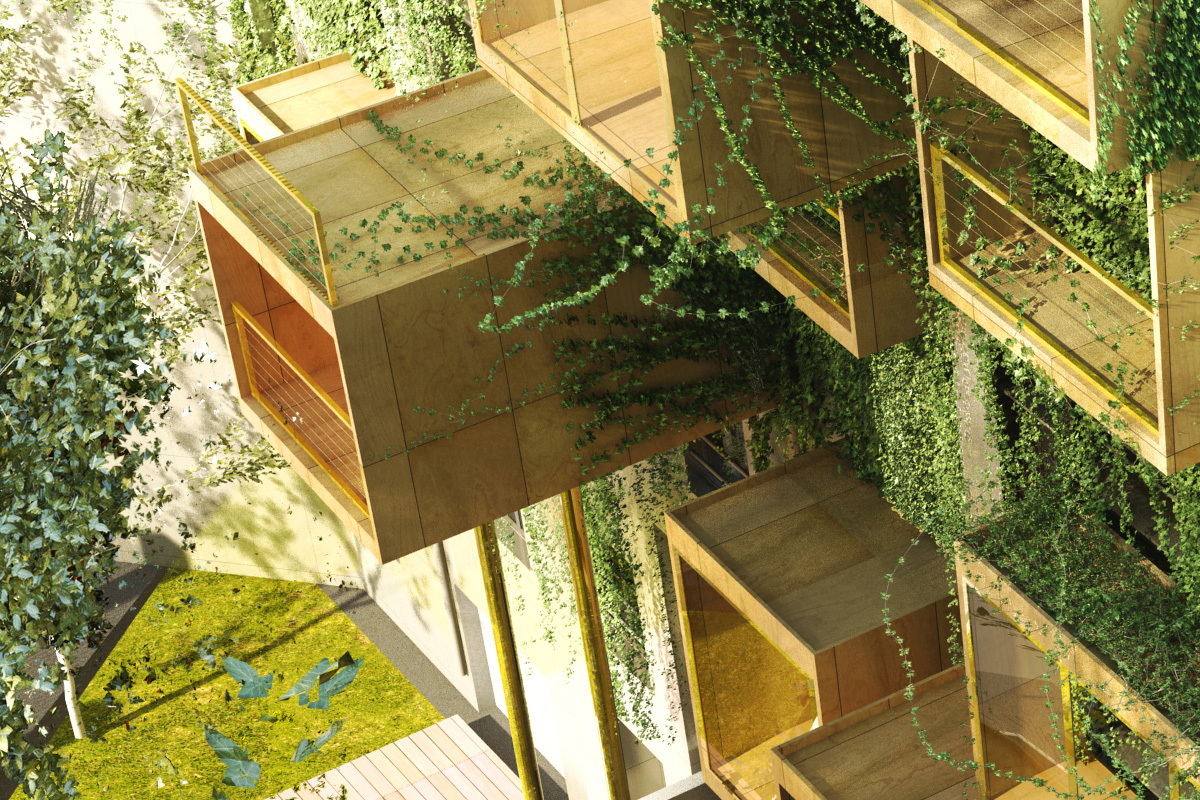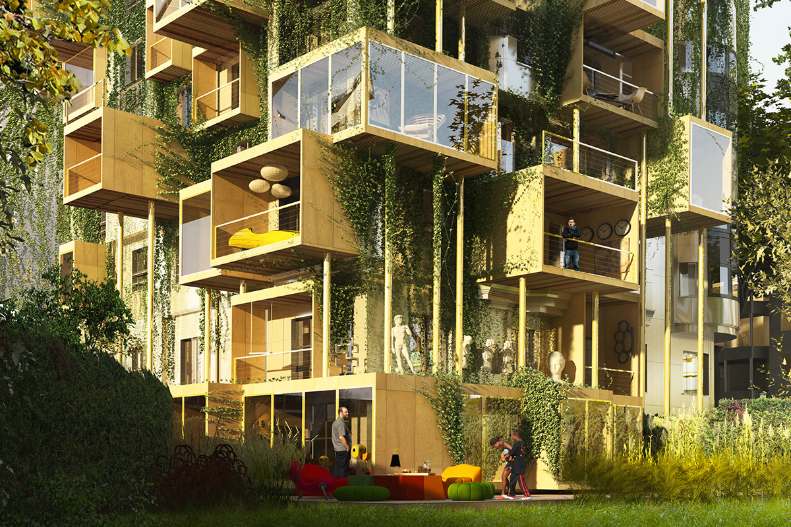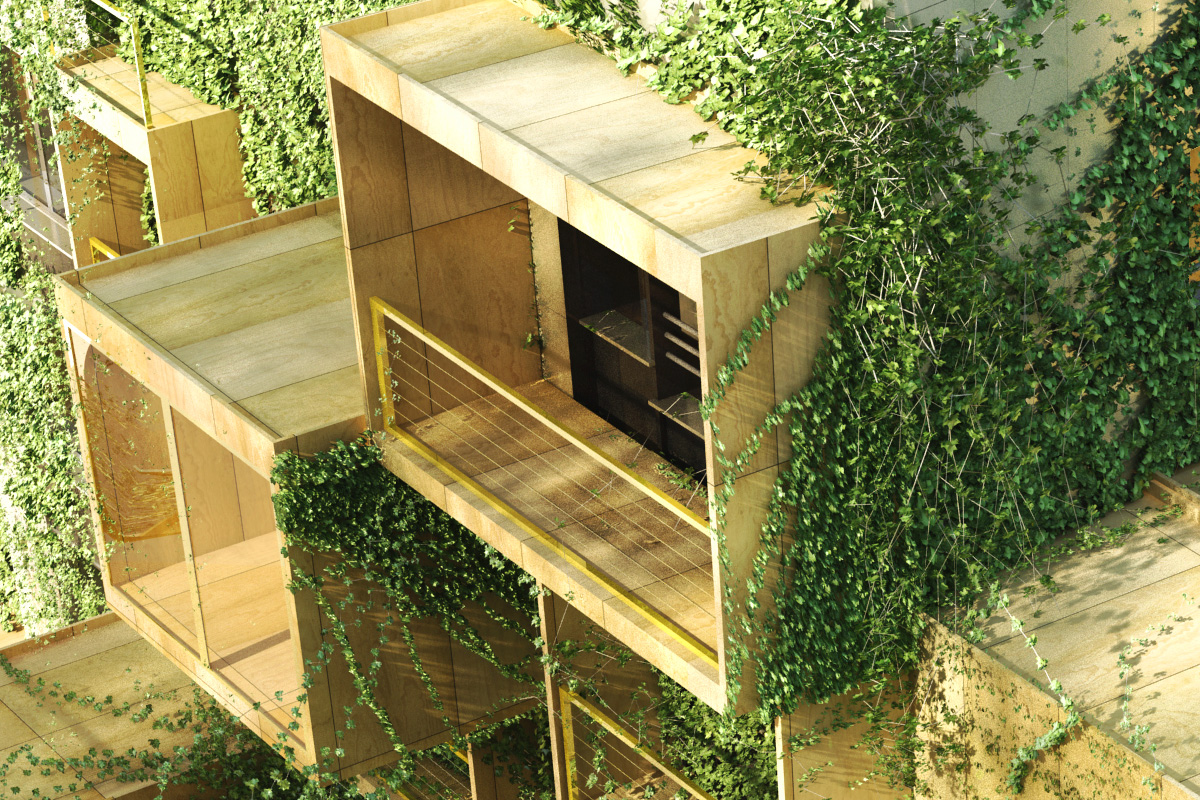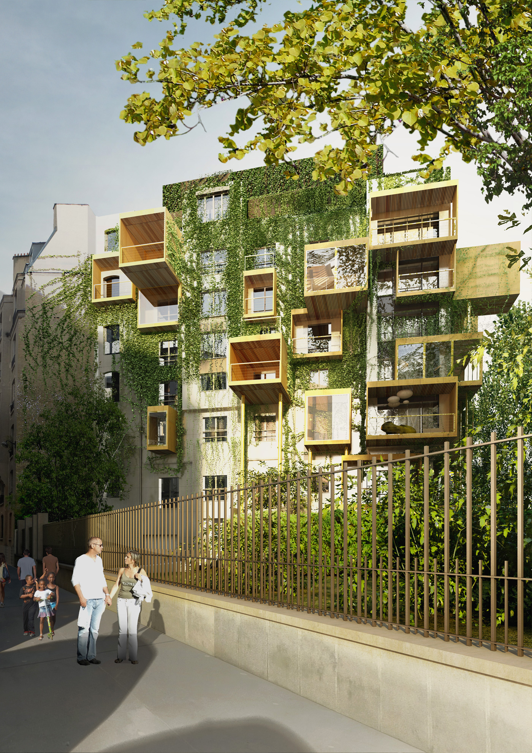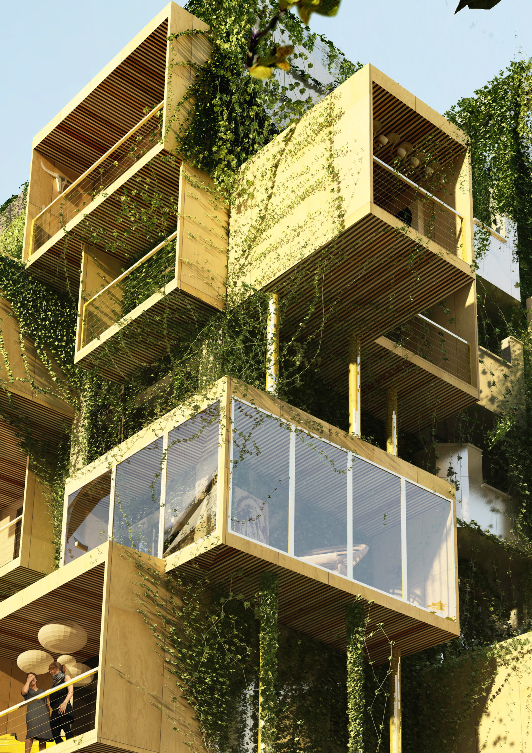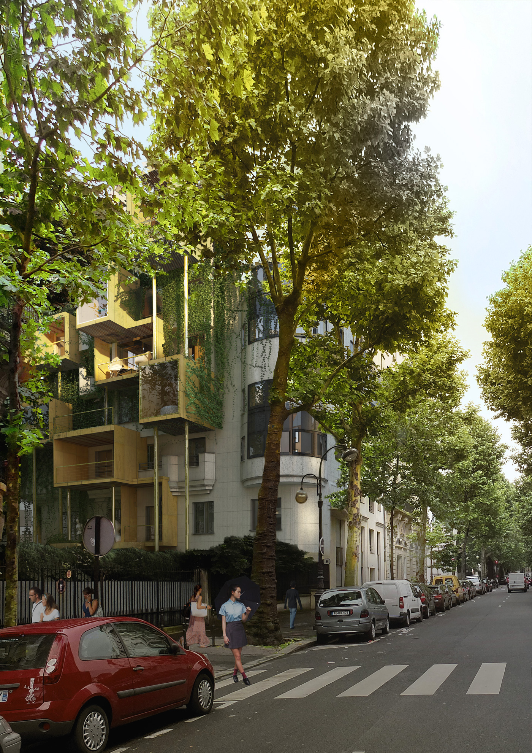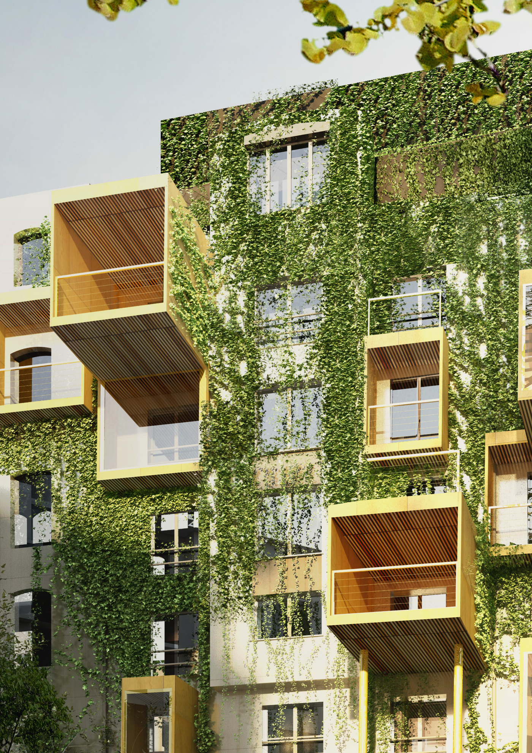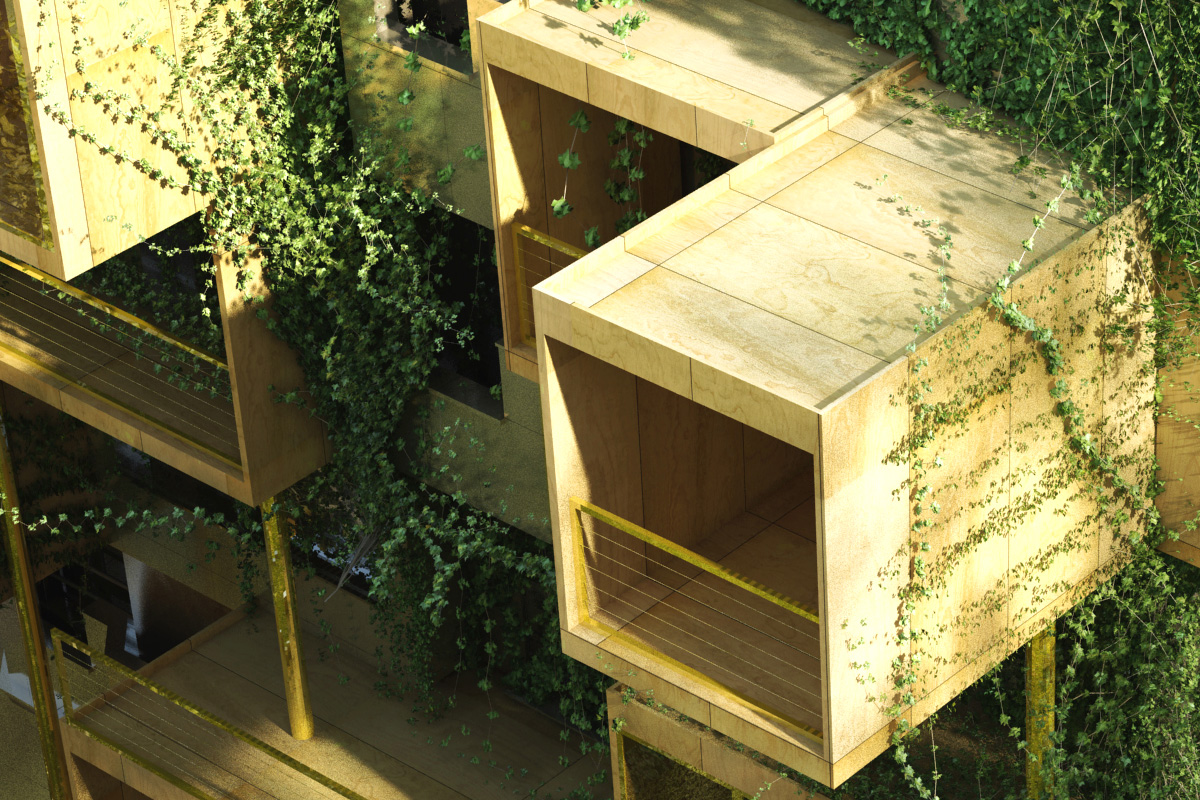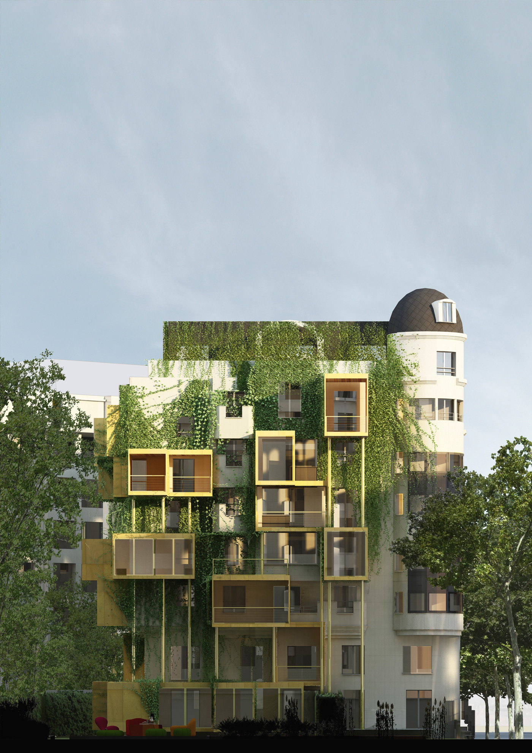PLUG-IN CITY 75
Inhabit the Facades
Located in the heart of the 16th arrondissement of Paris, a stone’s throw away from the Seine River, this building from the 1970s is, like most buildings from this period, not energy efficient, due to the presence of thermal bridges, bad insulation, and old standard windows.
The apartments were small and gloomy, which led the co-owners to ask Studio Malka to optimize the property.
Since the Alur Law—which relaxed planning laws, particularly those for rooftops, and introduced rent-stabilization measures—does not allow the building to be raised, we decided to graft the building with a succession of extensions, bow windows, and loggias, as well as an extension of the dwellings on the ground floor and the installation of hanging gardens. Each inhabitant controls the necessary surface area needed for its own development upon request.
The structure of the boxes is made of bio-sourced wood, made from wood particles and chips, which allows both lightness and a great flexibility of use on site. Modular and mounted in a workshop, each cube is directly plugged onto the existing facade of the building.
The accumulation of extensions on the facade divides the energy consumption of the building by four, and places the rehabilitation of this building within the Paris Plan Climat regulations.
The transformation of the building adapts it to the real needs of its inhabitants.
For example, the ground floor apartments extend toward the inner garden, allowing the inhabitants of the second floor to benefit from large private terraces open to the sky. Thus, each cube allows two levels of extensions, one covered and one open in its top floor. Private and common interstitial terraces are thus created by default, in the negative space of the loggias.
Utopia of yesterday, today’s architecture: the evolution of cities must be built on existing heritage. Para-siting the city, literally, leaning back against it—healing the wounds of the city and its heritage in a logical transformation. By superposition, addition, and extension of the built heritage, rather than the categorical tabula rasa.
- Status: In progress
- Year: 2017
- City: Paris, France
- Team:Studio Malka Architecture I Tristan Spella Render

