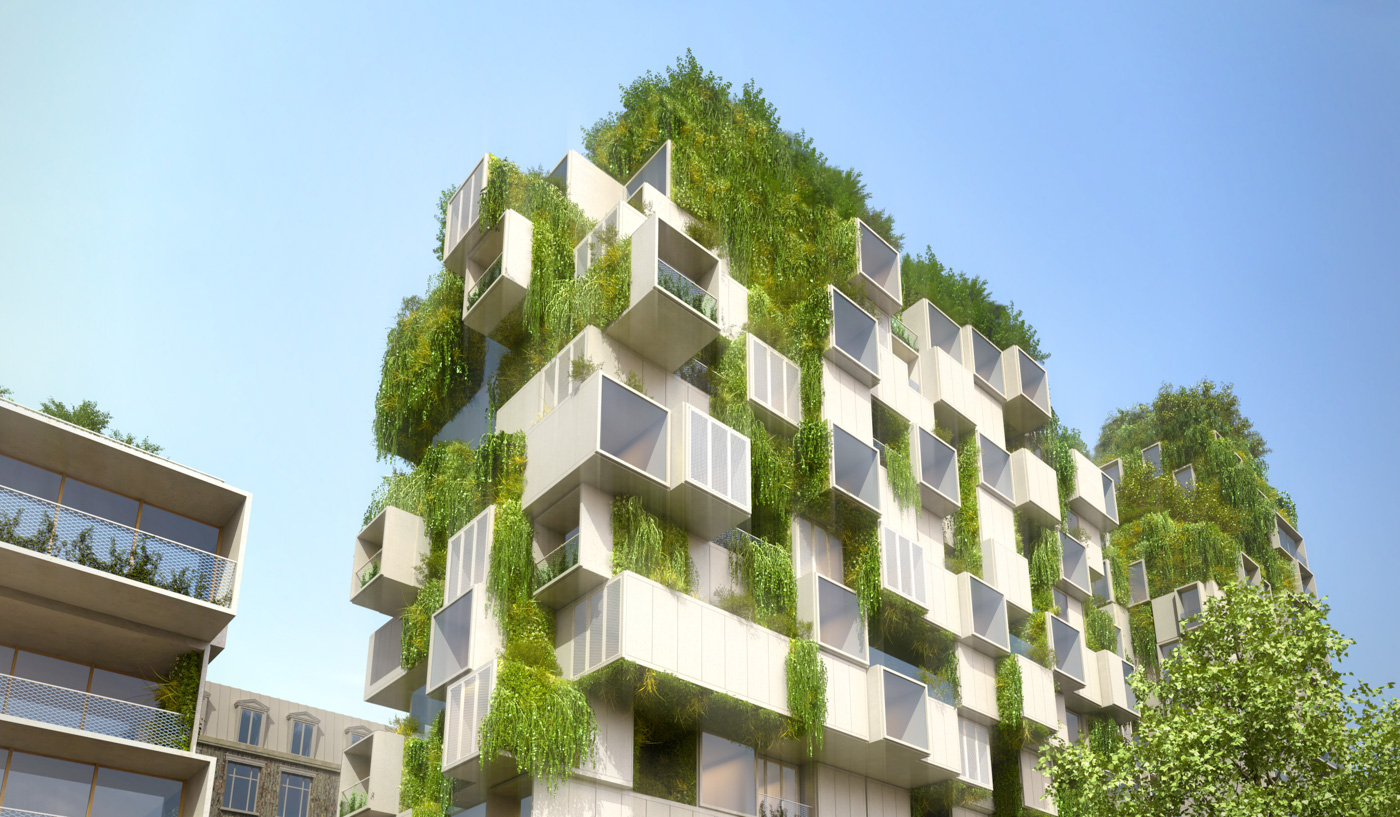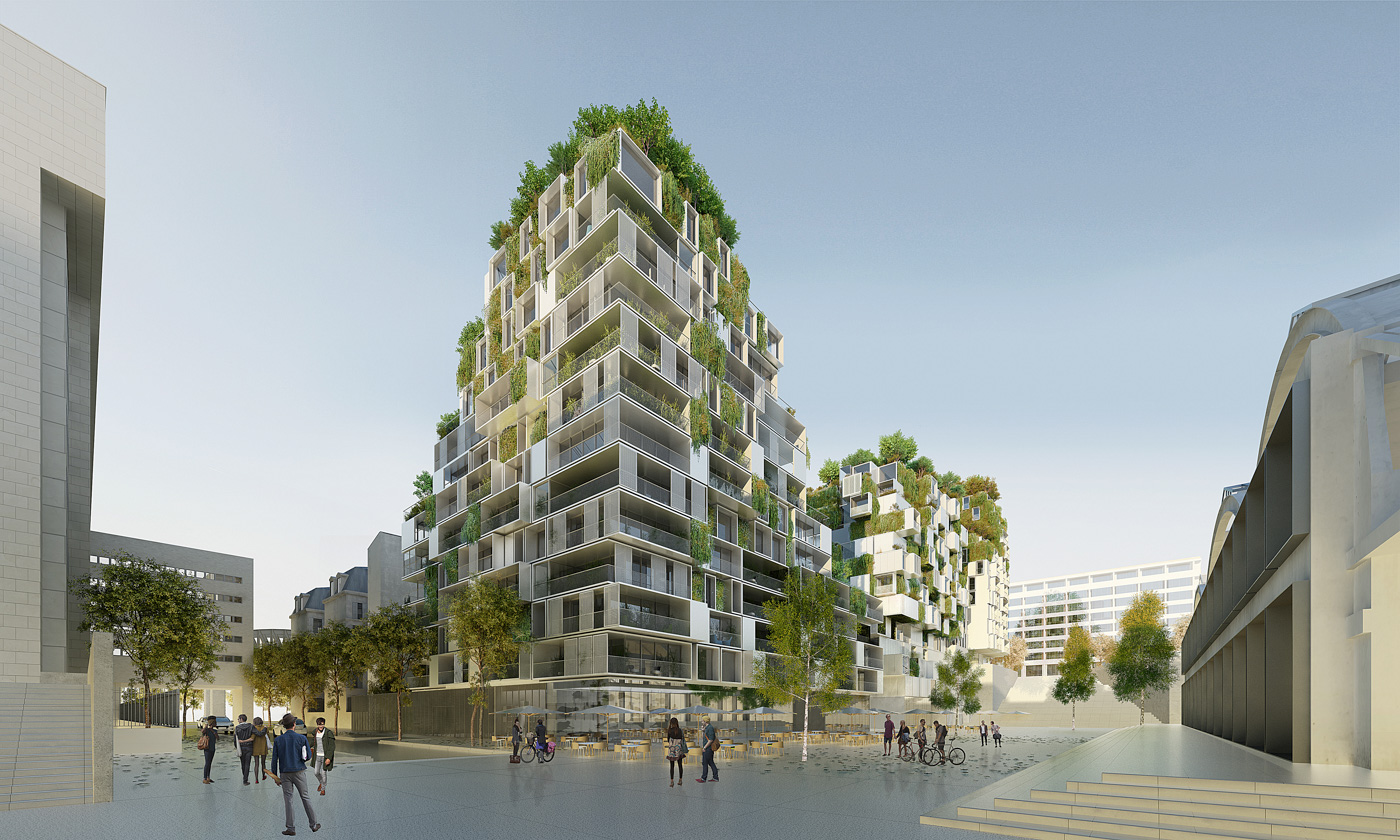PIXEL CITY
The project is located in the Tolbiac Chevaleret district of the Paris Left Bank ZAC. It outlines a backdrop, highlighting the Freyssinet hall in a unified setting that responds to the immense scale of this historic building.
False twins, true friends.
Each program (social housing, student housing, intermediate housing) distinguishes itself from the other, even if a common theme preserves the unity of the whole in relation to the scale of the hall. The programs are composed according to a Pixel aesthetic, a logic of stacking serving the expression of the smallest parts of the program, the cell, the apartment, the room, or even the closet.
Porosities
The prefabrication of terraces, loggias, and balconies allows variations in the rooms, providing them with additional comfort. From an urban perspective, it creates a dynamic synergy, expressing both the cell, the unit, and the whole.
Thus, the building consists not only of dwellings but also of porosities inhabited by all the users;
Parks and suspended gardens, shared terraces, workspaces, communal kitchens, meeting rooms, lounges and living rooms, libraries, winter gardens, self-managed vegetable gardens…
All these programmatic elements compose the facade and write the identity of the building. From a constructive logic point of view, the central service divides the building into two distinct bodies, thus allowing for great ease of implementation.
From shared gardens to private gardens.
Thisconstructive system allows us to develop numerous variable communal spaces on each floor, in order to experience a shared sense of place, widely open to the city. Thus, we propose suspended parks that generates urban dynamics from the street and a necessary breath within the student community. These vegetated spaces not only integrate parks, common agricultural gardens, and private terraces, but they also allow users to inhabit the urban nature, creating landscapes and allowing rethinking an open alternative to ways of living. These natural spaces are privileged places for intergenerational encounters and social mixing.
Thus, we attempt to invent a typology derived from its context, but also hybrid; A vegetated skyline emerges, therefore in constant evolution, a moving, blurry density, crowning an architecture of mass and evanescence.
- Type: Housing
- State: Private Competition
- Year: 2016
- City: PARIS, FRANCE
- Client: Paris Habitat
- Area: 15 000m2
- Budget: 20M€
- Team: Chartier Corbasson Main Architects , Studio Malka, Philippe Rizzotti


















