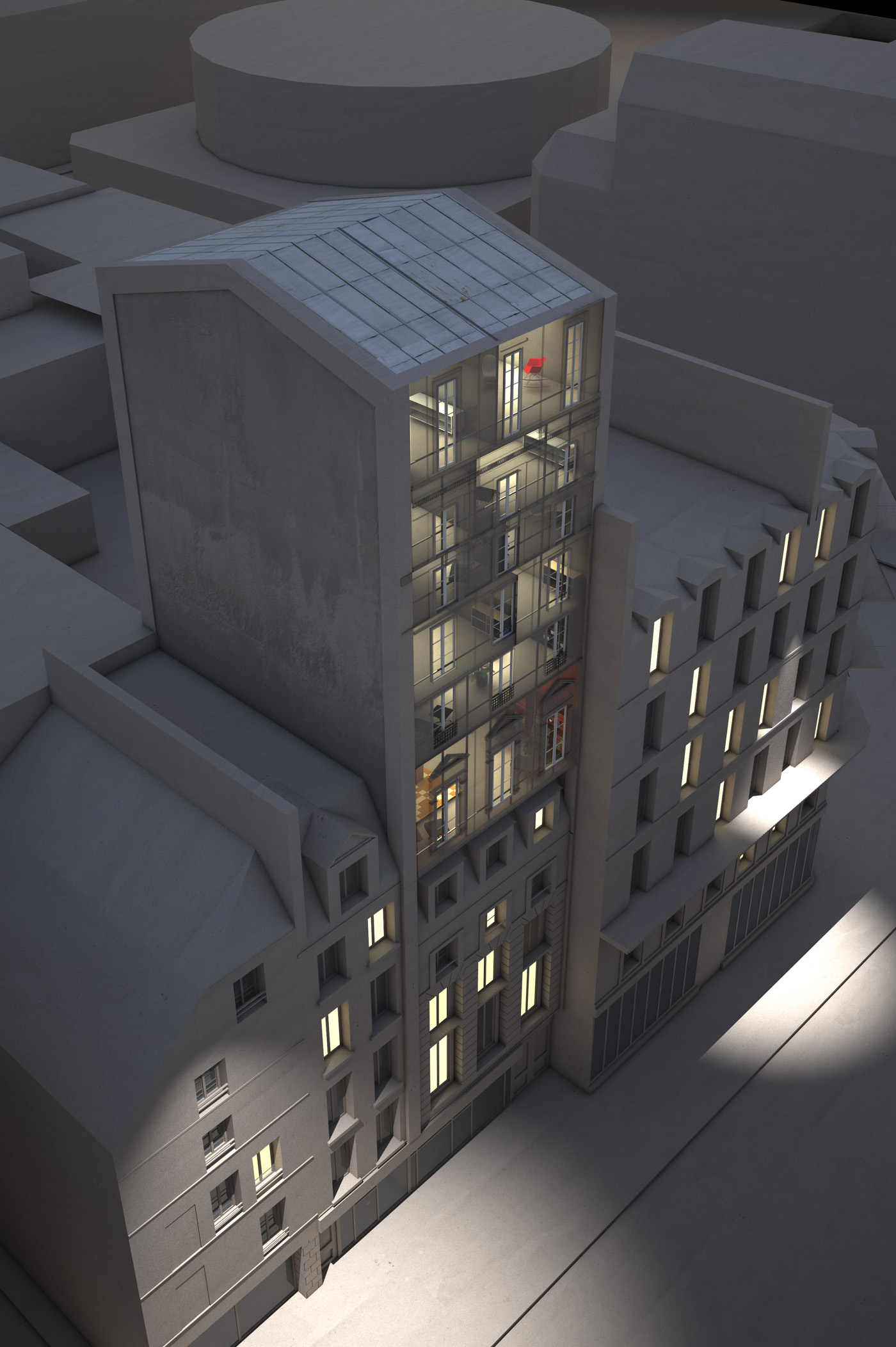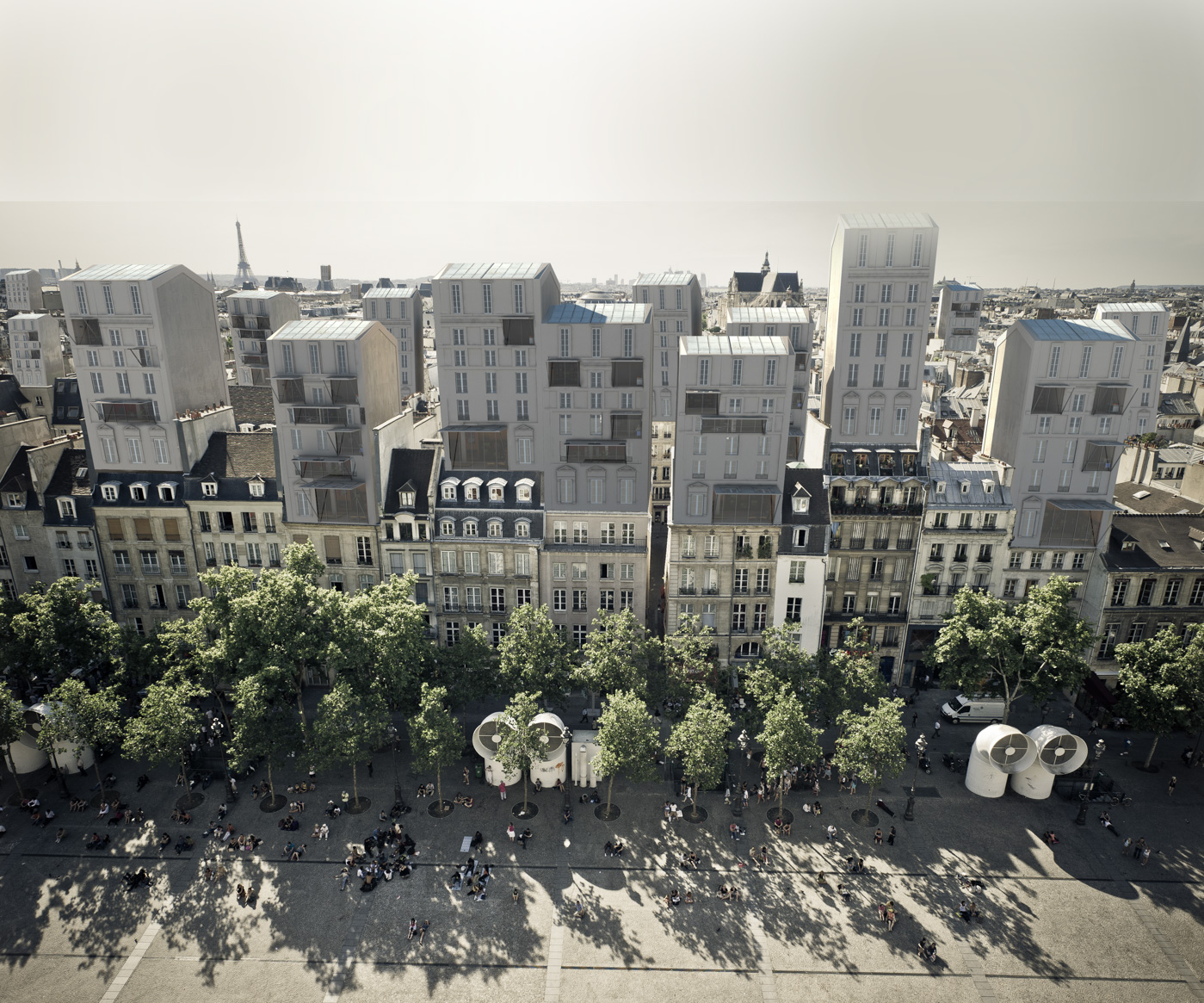NEOSSMANN
A City on the City
Consisting essentially of Haussmannian architecture, Paris has become a static real-estate park.
In response to Paris’s increased densification and poor housing, Neossmann is a proposal for urban “enheightning,” dedicated to reducing urban sprawl.
These new aerial parcels, distanced from both noise and olfactory pollution, are excellent answers for the question of housing in Paris. Once the supply becomes greater than the demand, housing prices will again become accessible, reviving the Parisian economy through an influx of new residents.
Resting on fortified load-bearing walls, this project launches housing toward the sky, with a translucent facade prepared in a workshop, consisting of simple printed tarps filled with old clothes and rags to provide insulation. Technical constraints are managed in workshops, while the installation of the modules is achieved through innovative construction methods—such as prefabricated systems—that are much faster than conventional construction.
By day, the fabric allows rays of diffuse light to emanate throughout the interior.
By night, the facade becomes practically opaque, with rays of light radiating toward the city.
Built on the roof, this project is an alternative to the incessant conquest for a tabula rasa, while also enabling citizens to access housing by literally providing new perspectives through the
creation of a city upon the city.
- Type: Housing
- State: Study
- Year: 2012
- City: PARIS, FRANCE
- Team: Studio Malka Architecture, Tristan Spella Render









