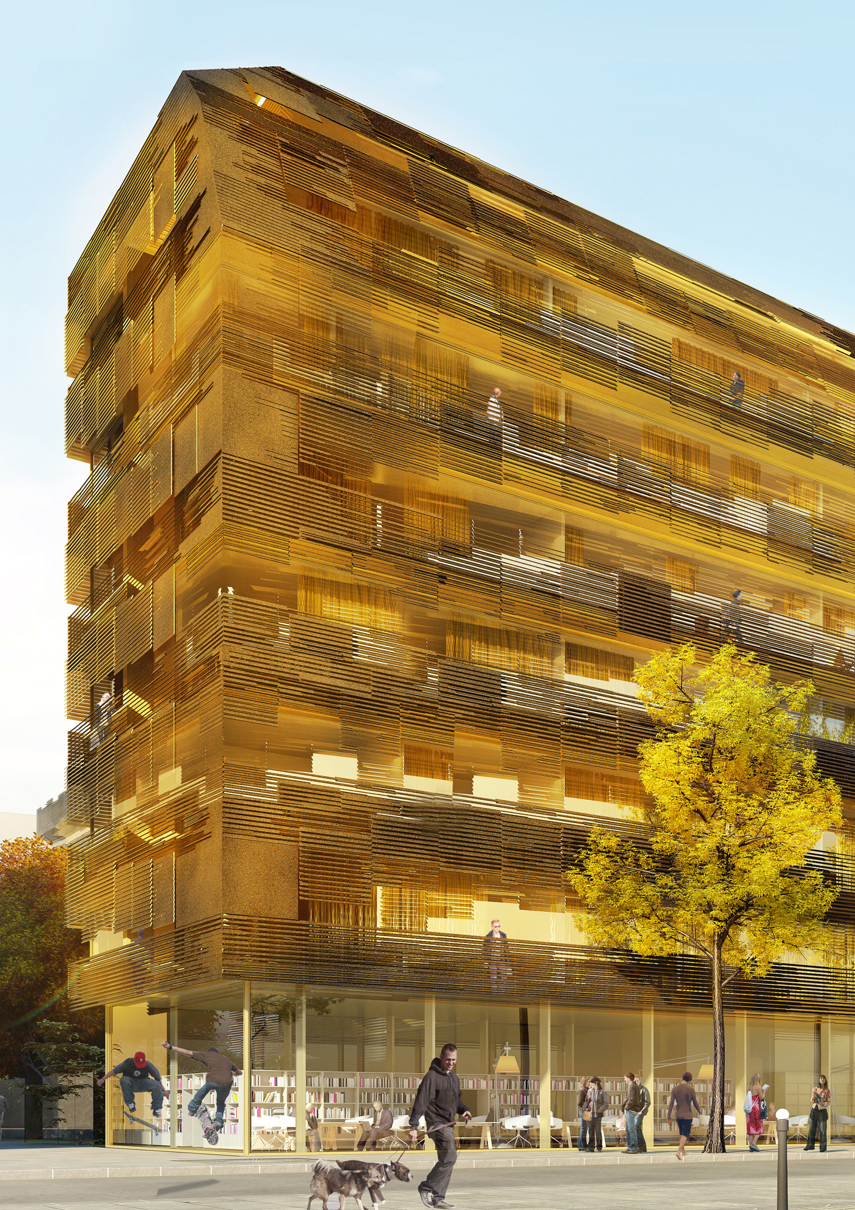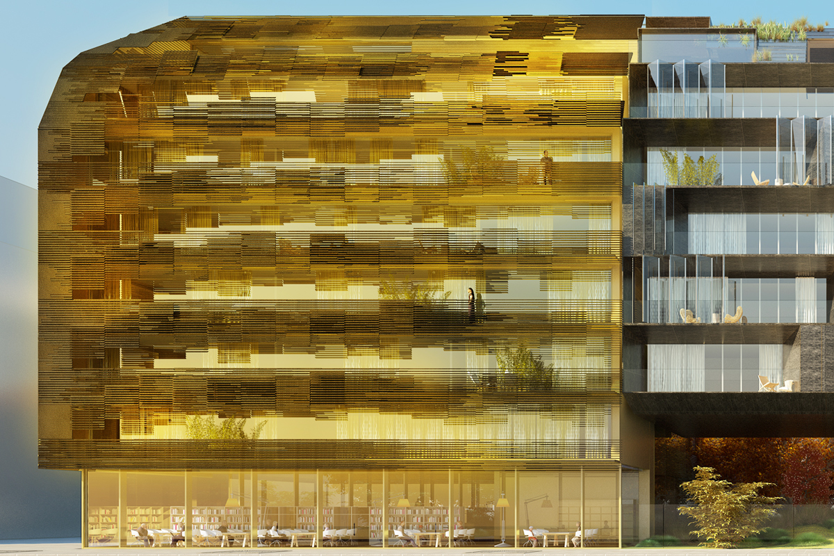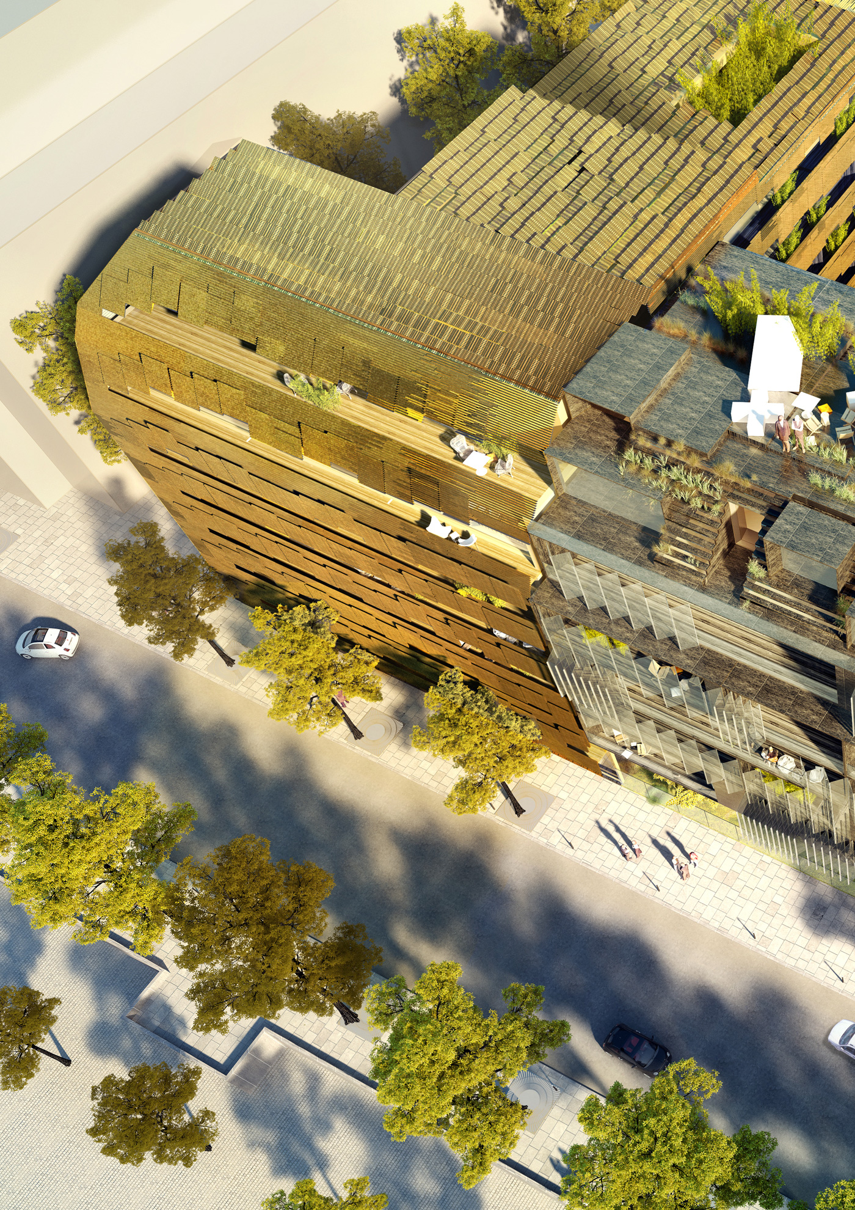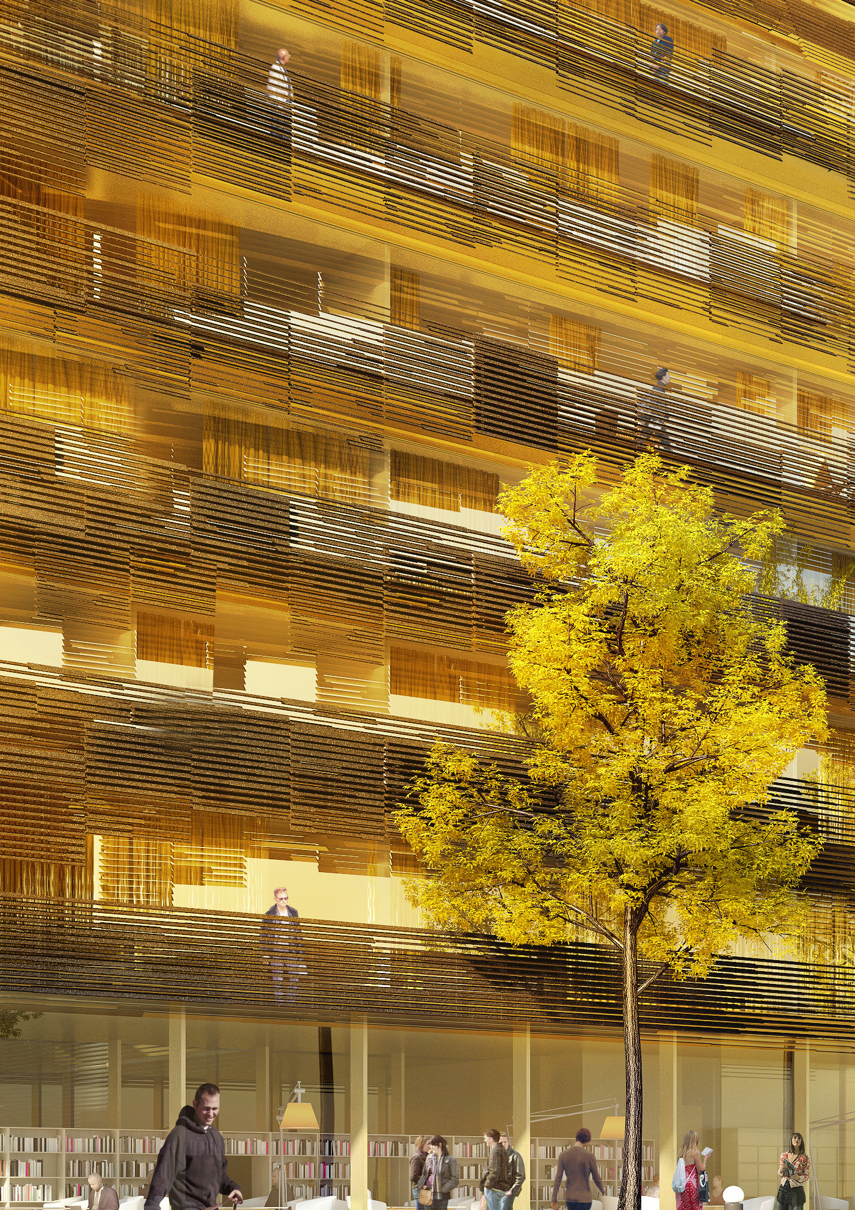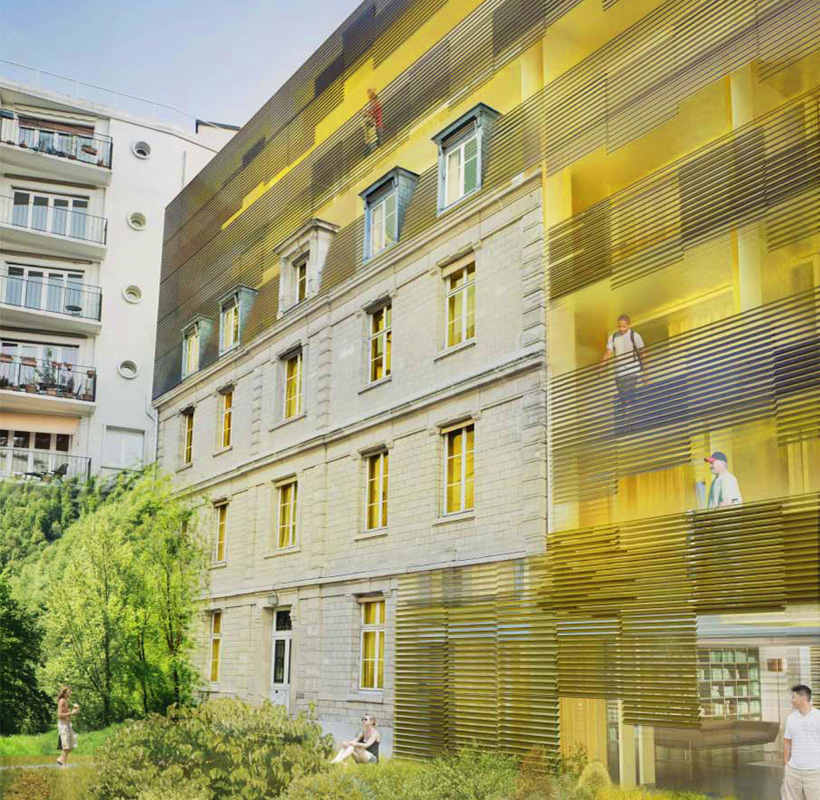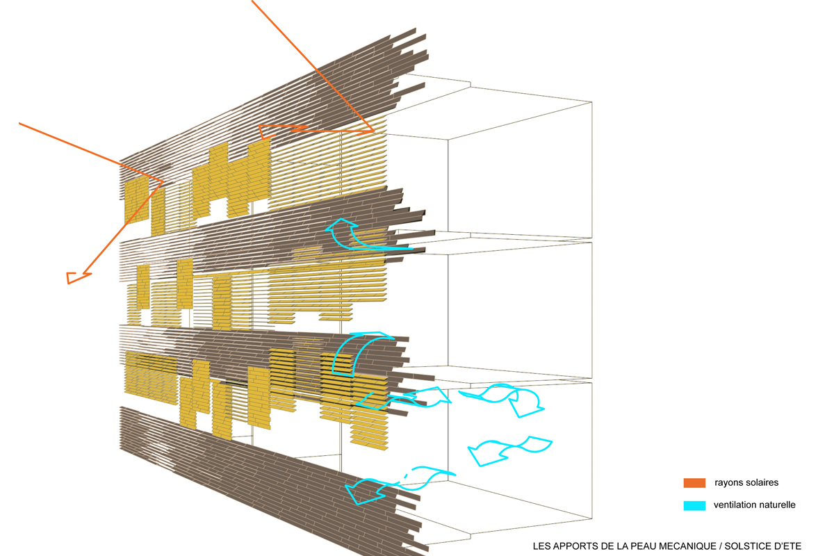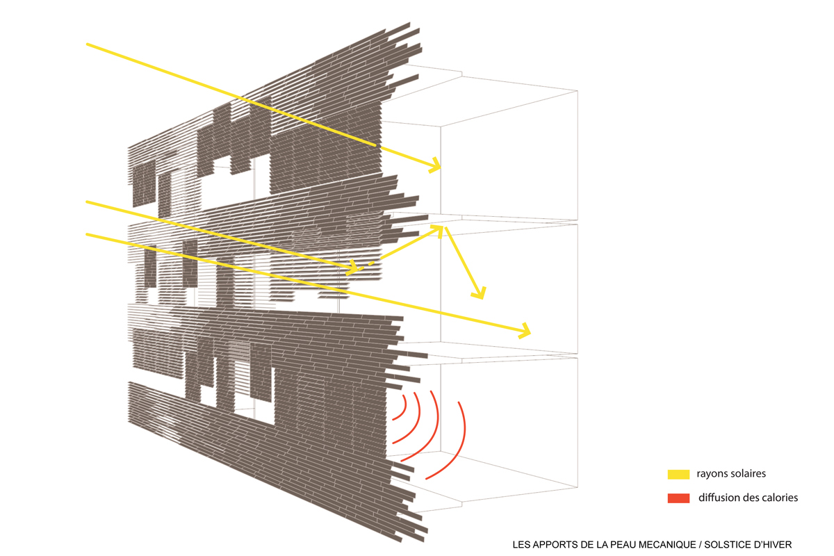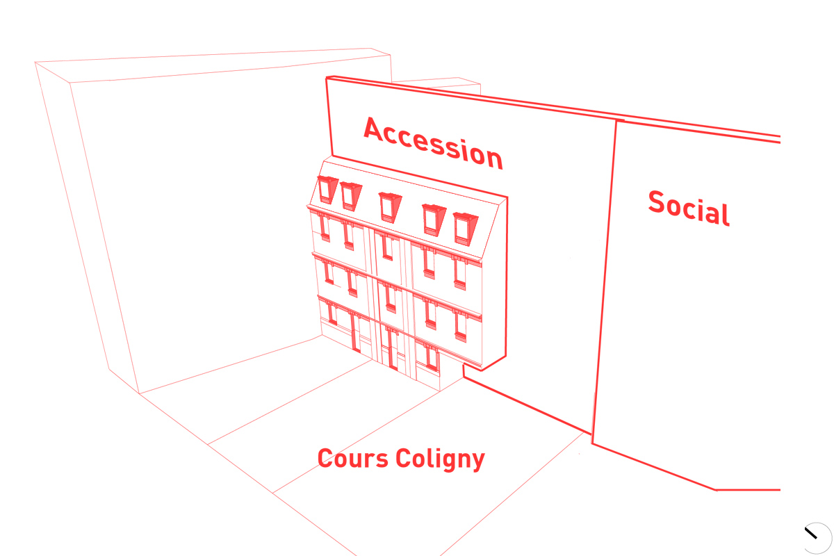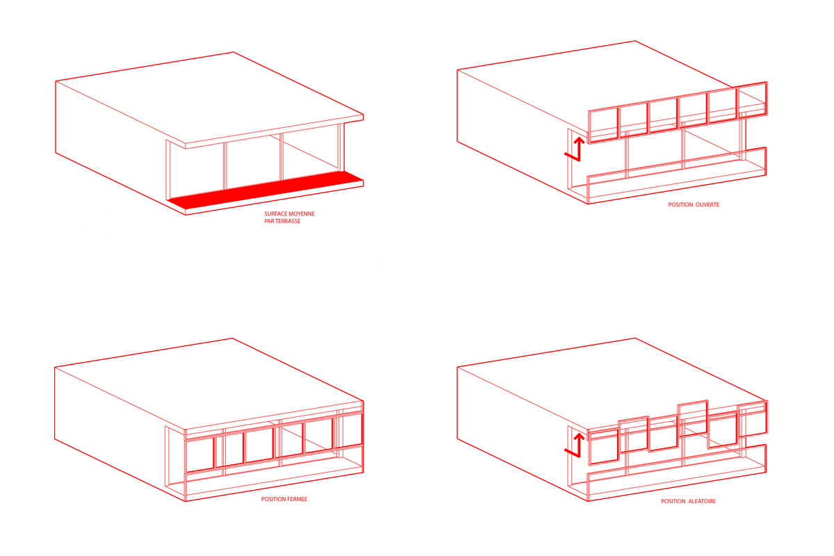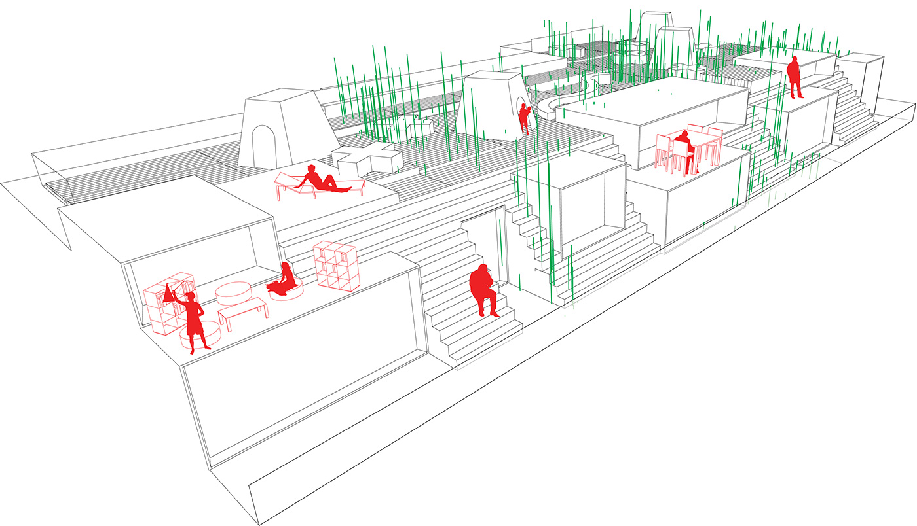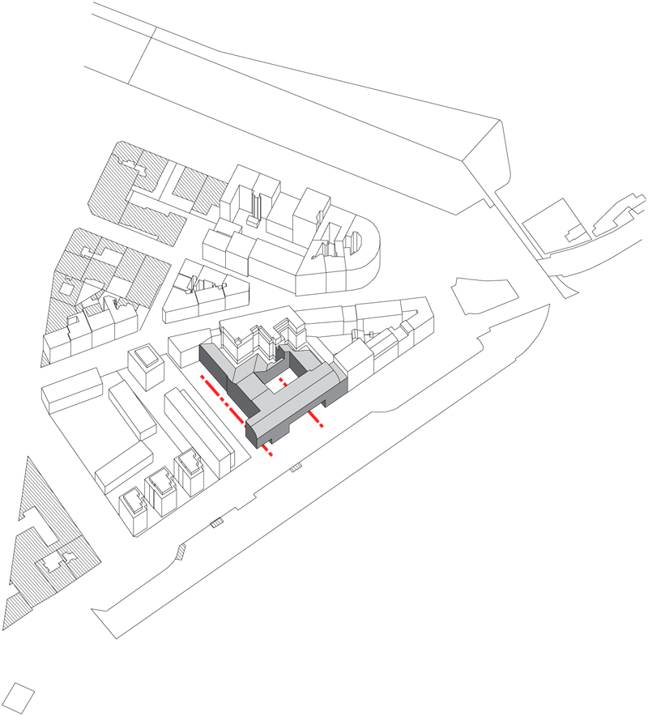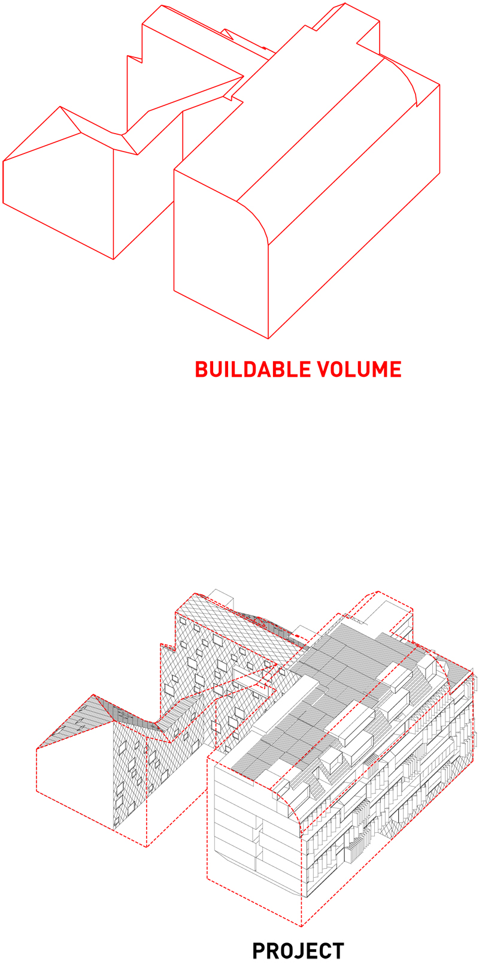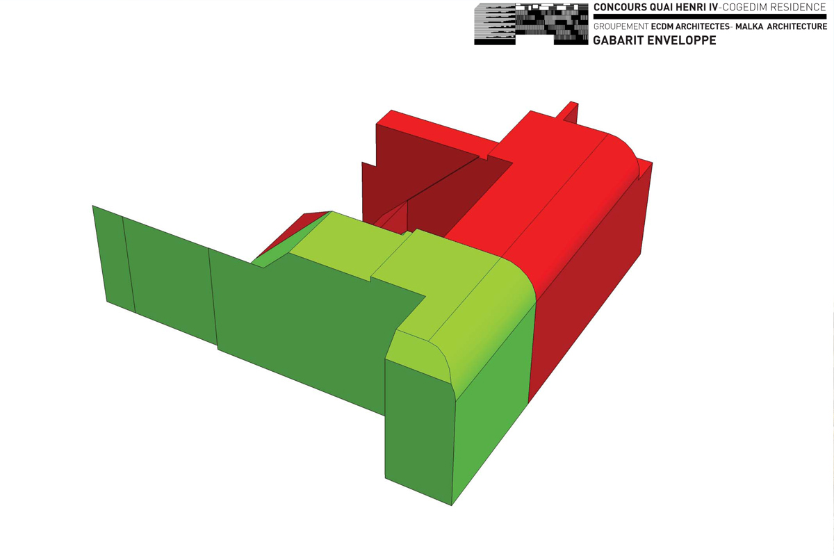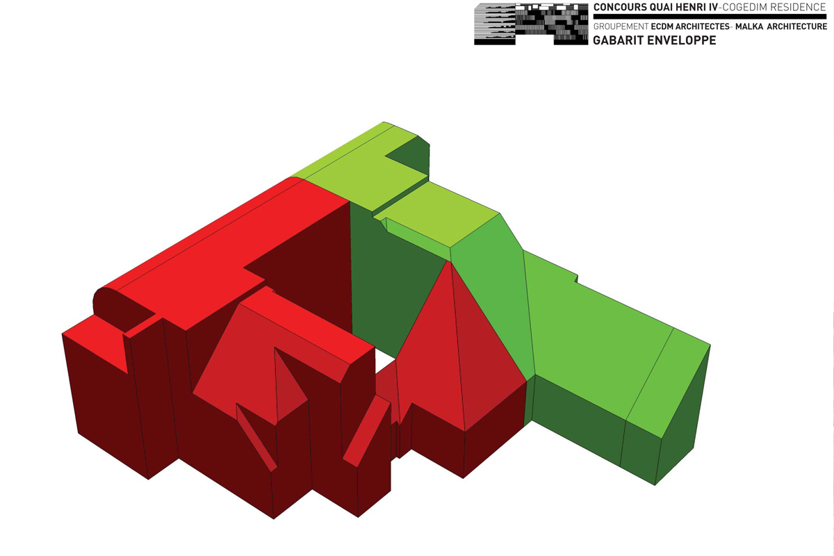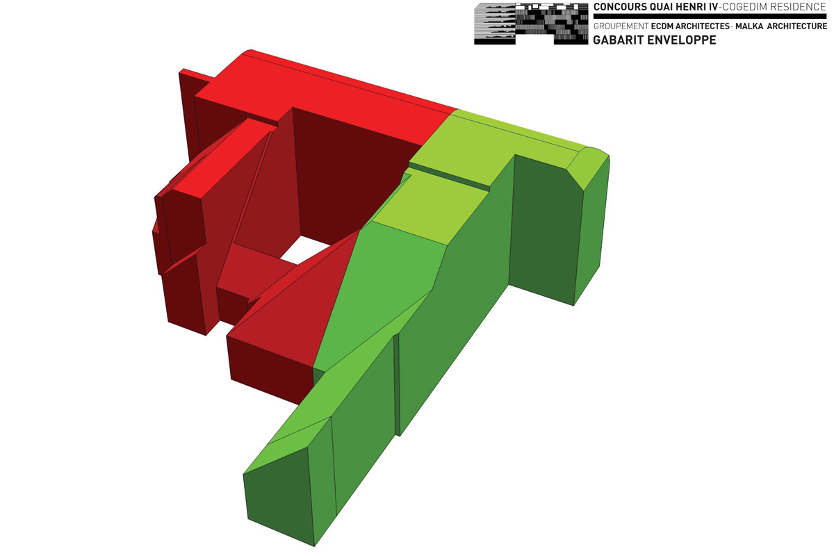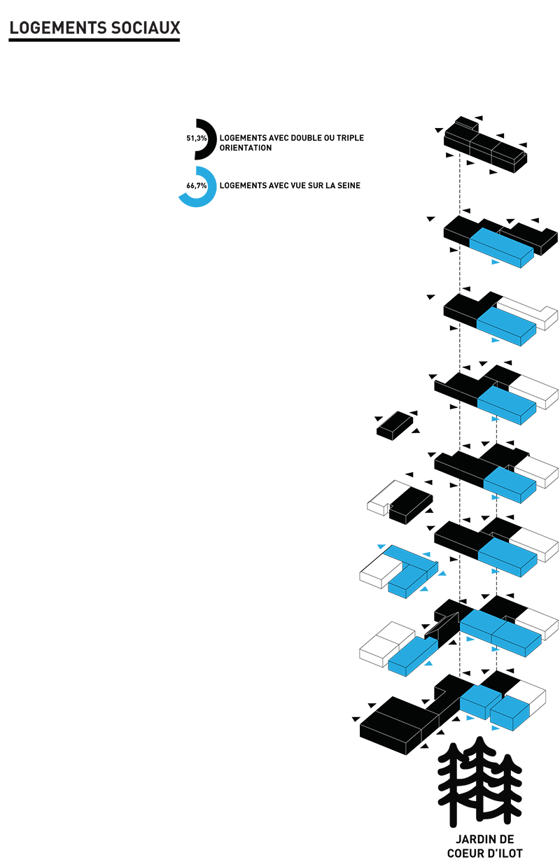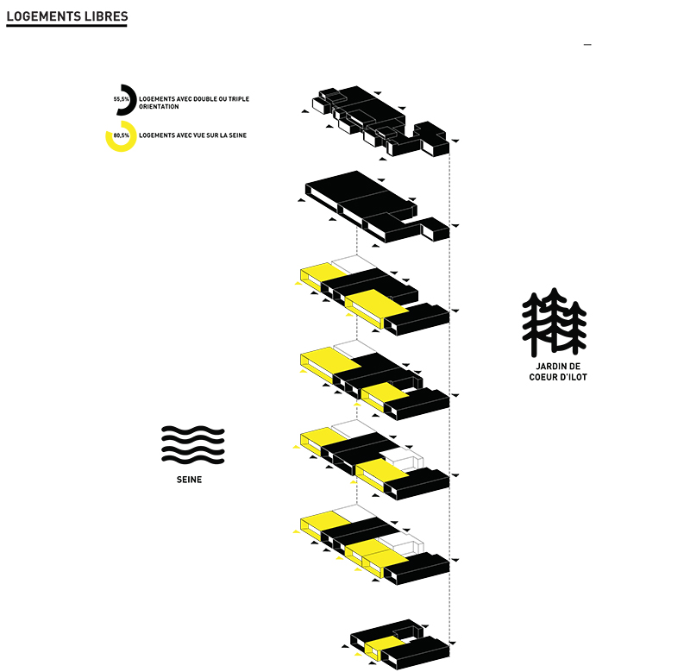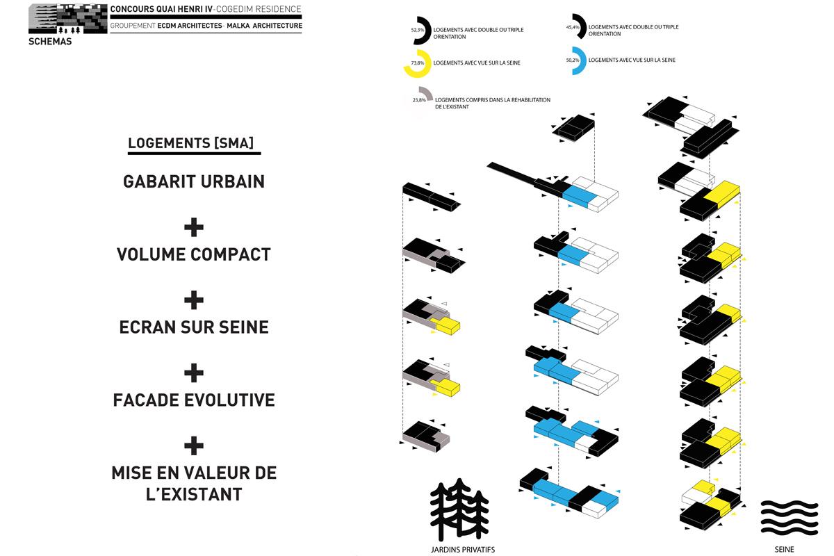HENRI IV PARIS LA SEINE
Facing la Seine river in Paris, this project of 160 housing units propose an alternative vision of the urban open block, offering different porosities from the Seine front to Boulevard Morland. This urban continuity develops in a sequence of gardens following one another on the different courtyards; Coligny, Morland and Henri 4.
The morphology of the project’s buildings are the direct translation of an urban template, whose envelope dematerializes the contours. This mechanical response makes it possible to reduce energy consumption and optimize large openings on the Seine. The facade evolves according to use and the seasons; by reflection, the golden blades on the fields and the interior face diffuse solar rays to the most remote part of the habitat. The dark, mineral side, made up of thin concrete panels, is a real thermal sensor. The heat accumulated during the day is thus passively rebroadcast. In summer, the rotation of the slats helps to repel the sun’s rays and promote better thermal regulation. The space between the two skins provides natural ventilation.
The private mansion at the back of the Jardin Coligny is preserved and embedded with housing for ownership. The platforms and the skin crimp the top and bottom of the existing building, thus redefining the contemporary notion of a private mansion. The backdrop of the Coligny Garden, magnified by the views over the Seine, are a major asset of this implementation strategy. The project thus redefines the hierarchical codes of social housing by taking part of the access housing to the backstage.
The facade participates in a kinetic way in the reflections of la Seine river and the lively passing cars. The skin of the housing contracts and stretches, playing with its own geometry by creating variations in mass, in clear, brutal, precious and golden lines. It amplifies the furtive values of the lights of nocturnal Paris by its own dematerialization, its silences and its reverse shots of lights in the dialogue of the moires conveyed by quay and Seine.
- Type: Housing
- State: Private competition
- Year: 2010
- City: PARIS
- Client: Cogédim Résidence
- Budget: 26,8 M€
- Team: Studio Malka

