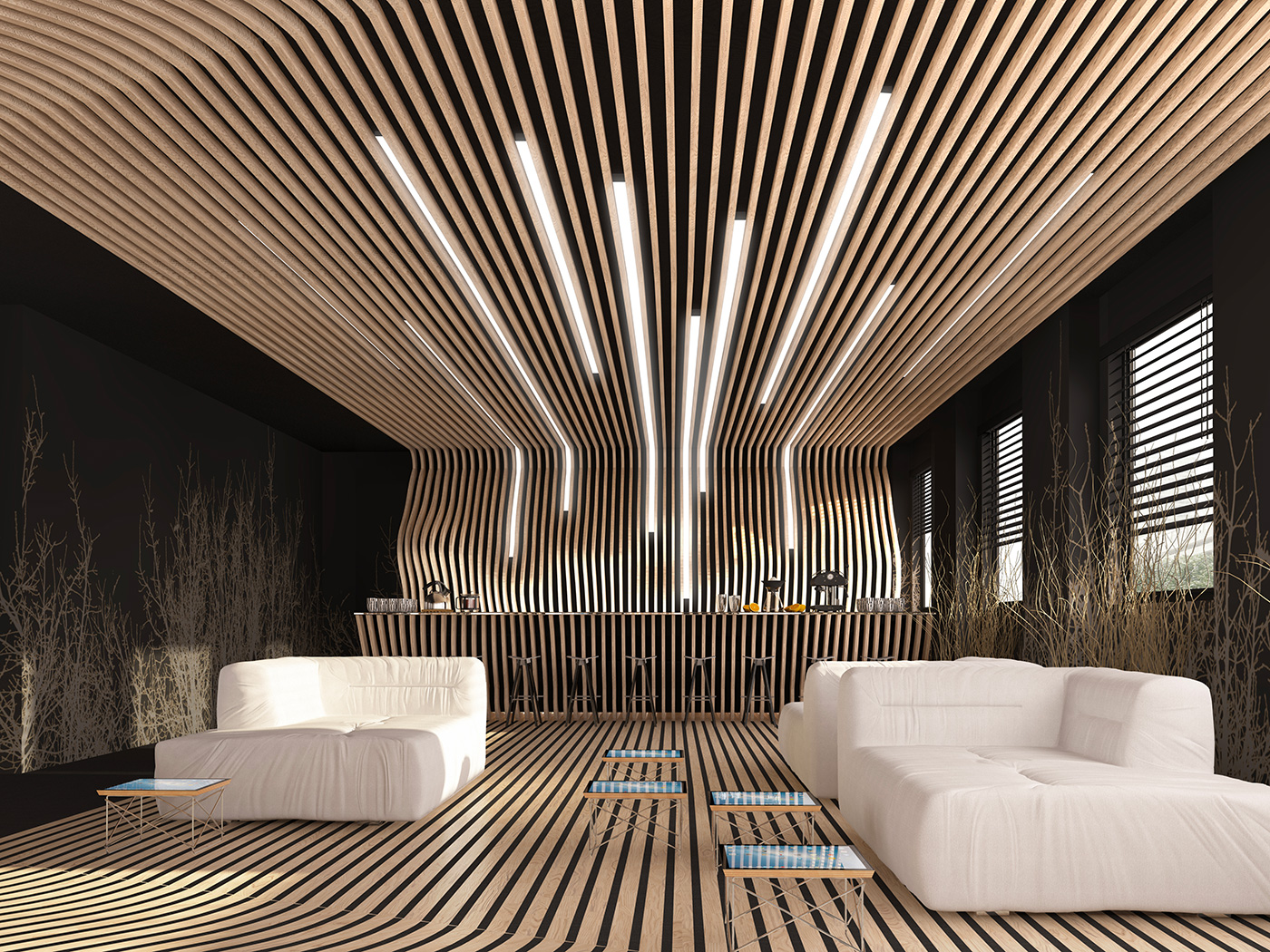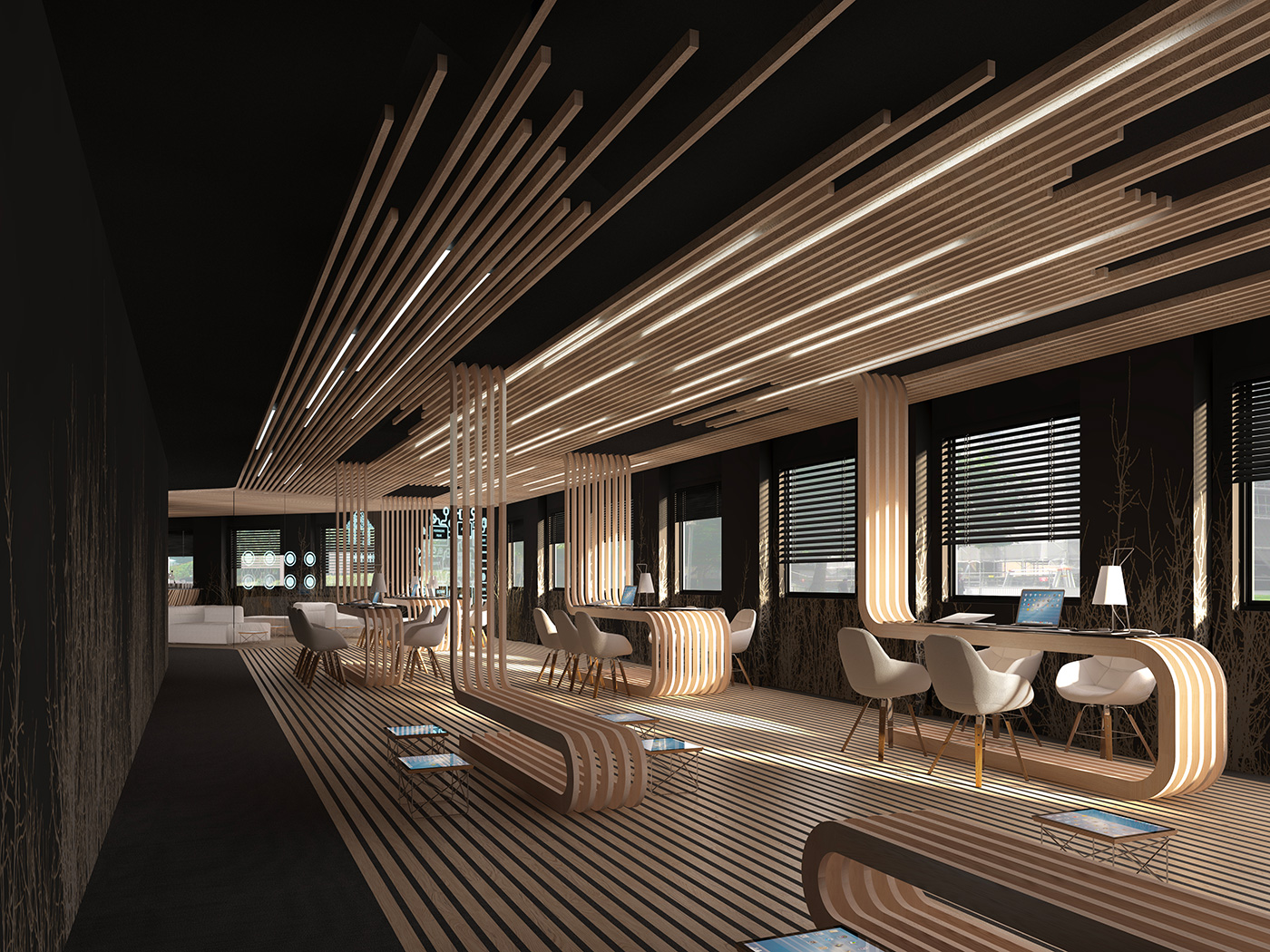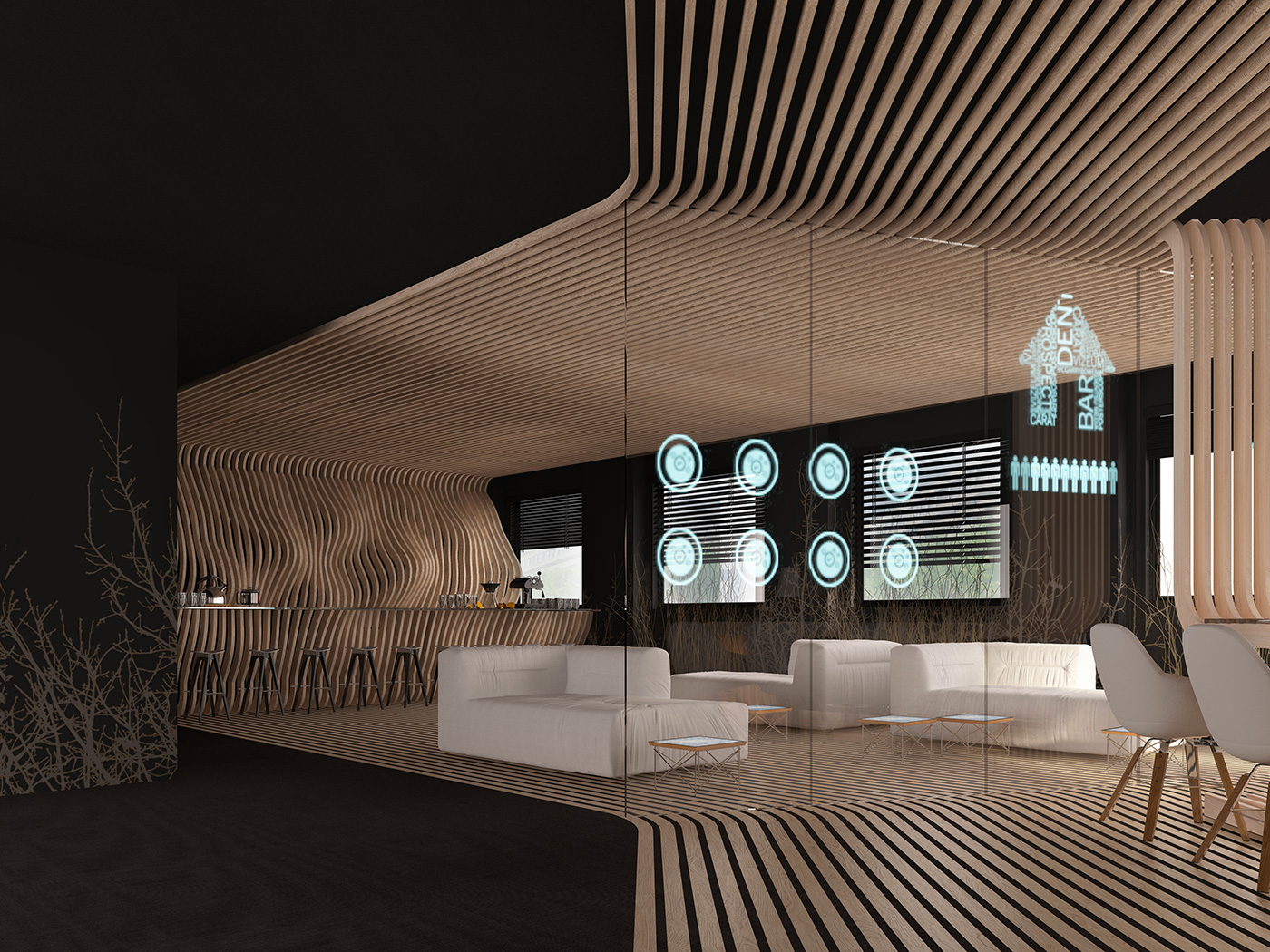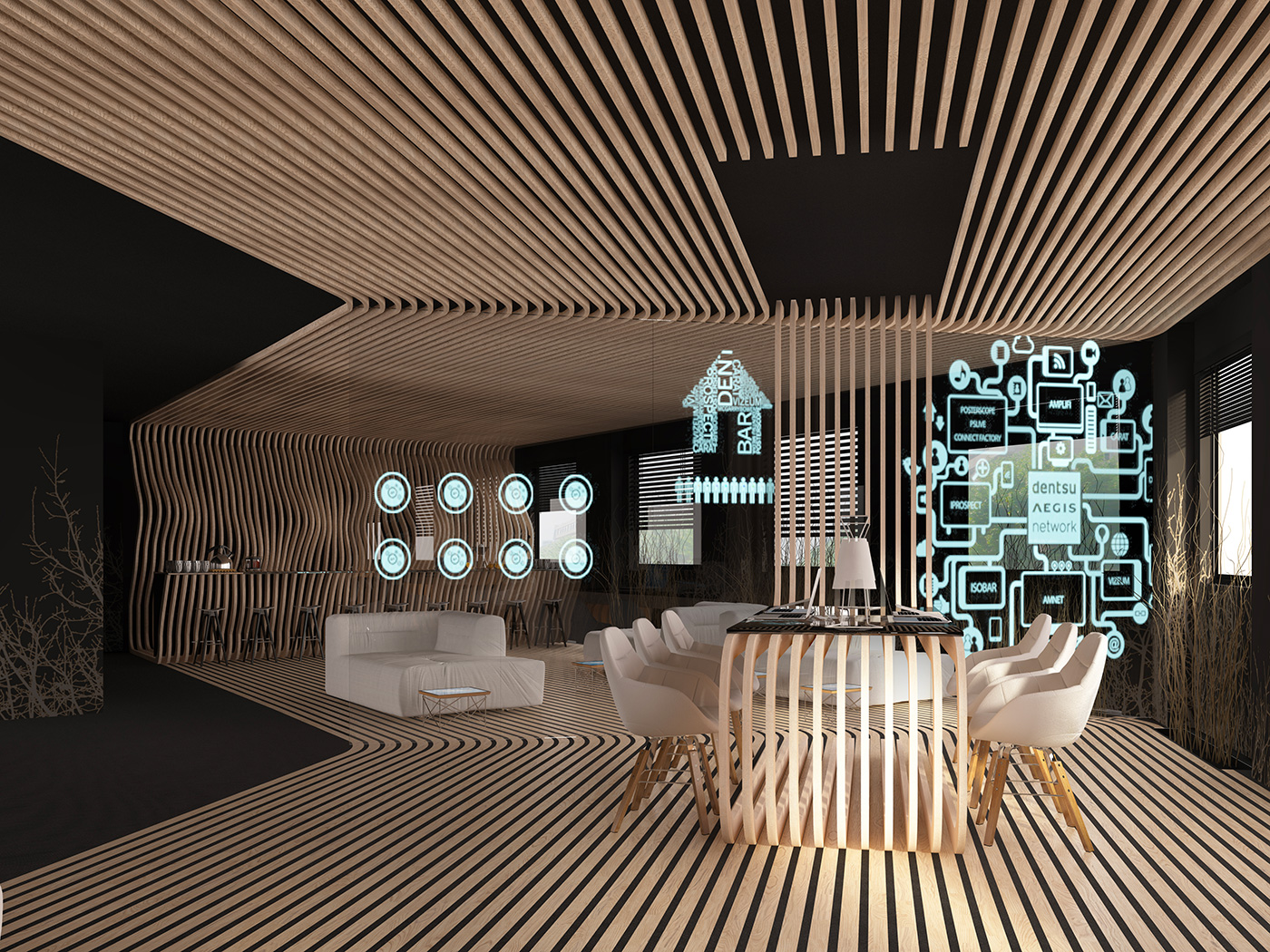DENTSU
Reinvent the workspaces
Stephane Malka Architecture was commissioned to design Dentsu headquarters, a japanese’s worldwide leading international advertising company and public relations since 1907.
The grounds, walls and ceilings can be clipsed and unclipsed in various parts creating different partitions.
In order to create a totally modular workspace, from generous open space to intimate offices and meeting rooms.
Patented plug systems allows a creation of different sizes of walls or tables, chairs and bar directly plugged from the ceiling.
Floor turns into walls, walls into ceilings, ceilings into light, walls, tables or bars, creating an overall cosmogony, a whole made from one continuous object.
The result is a polymorphous space ; a mutation of traditionnal japanese minimalism with a contemporary accumulative system of plug & play.
- Type: Office
- State: Study
- Year: 2017
- City: PARIS, FRANCE
- Client: Dentsu
- Area: 3 200m2
- Budget: N.C.
- Team: Studio Malka











