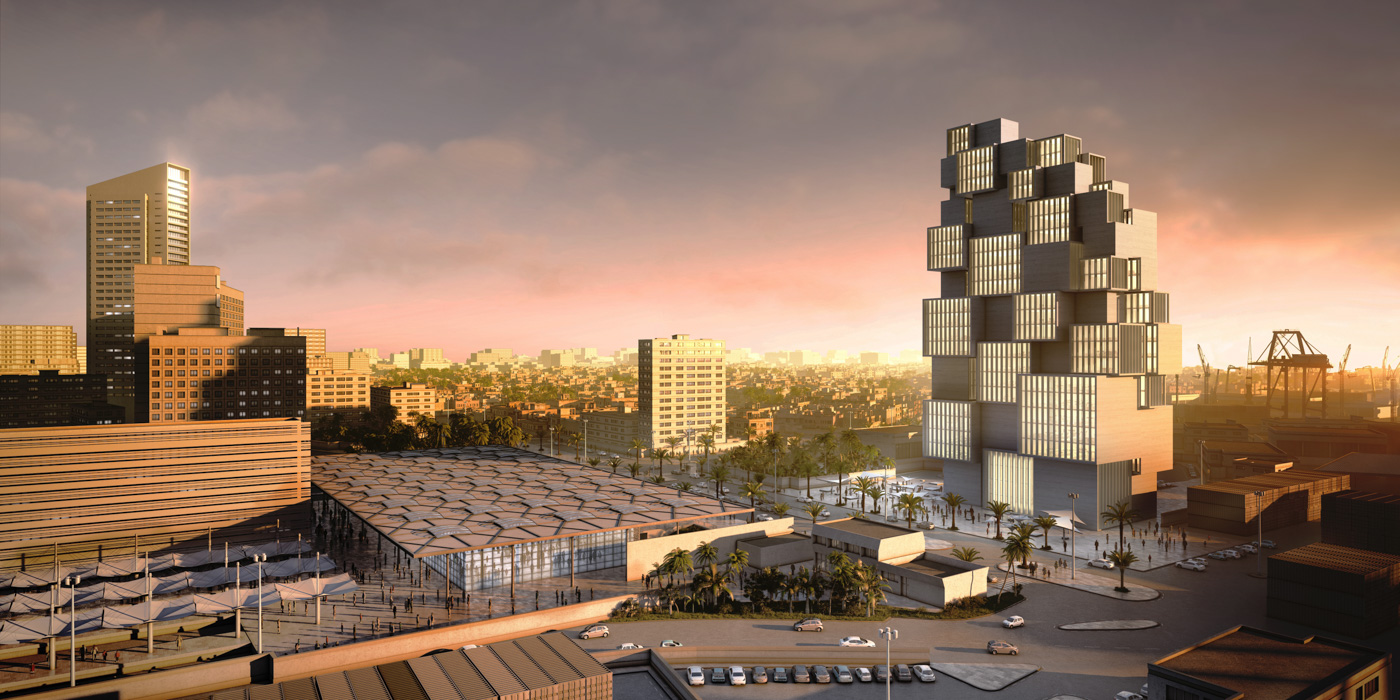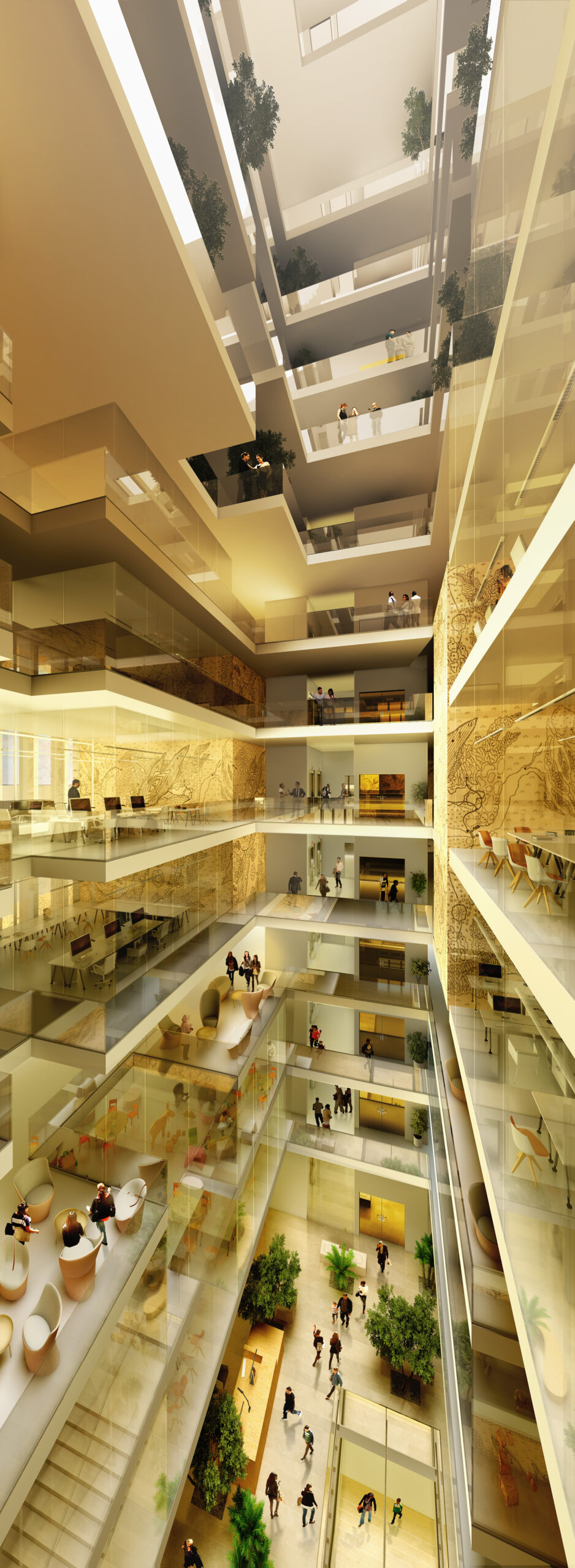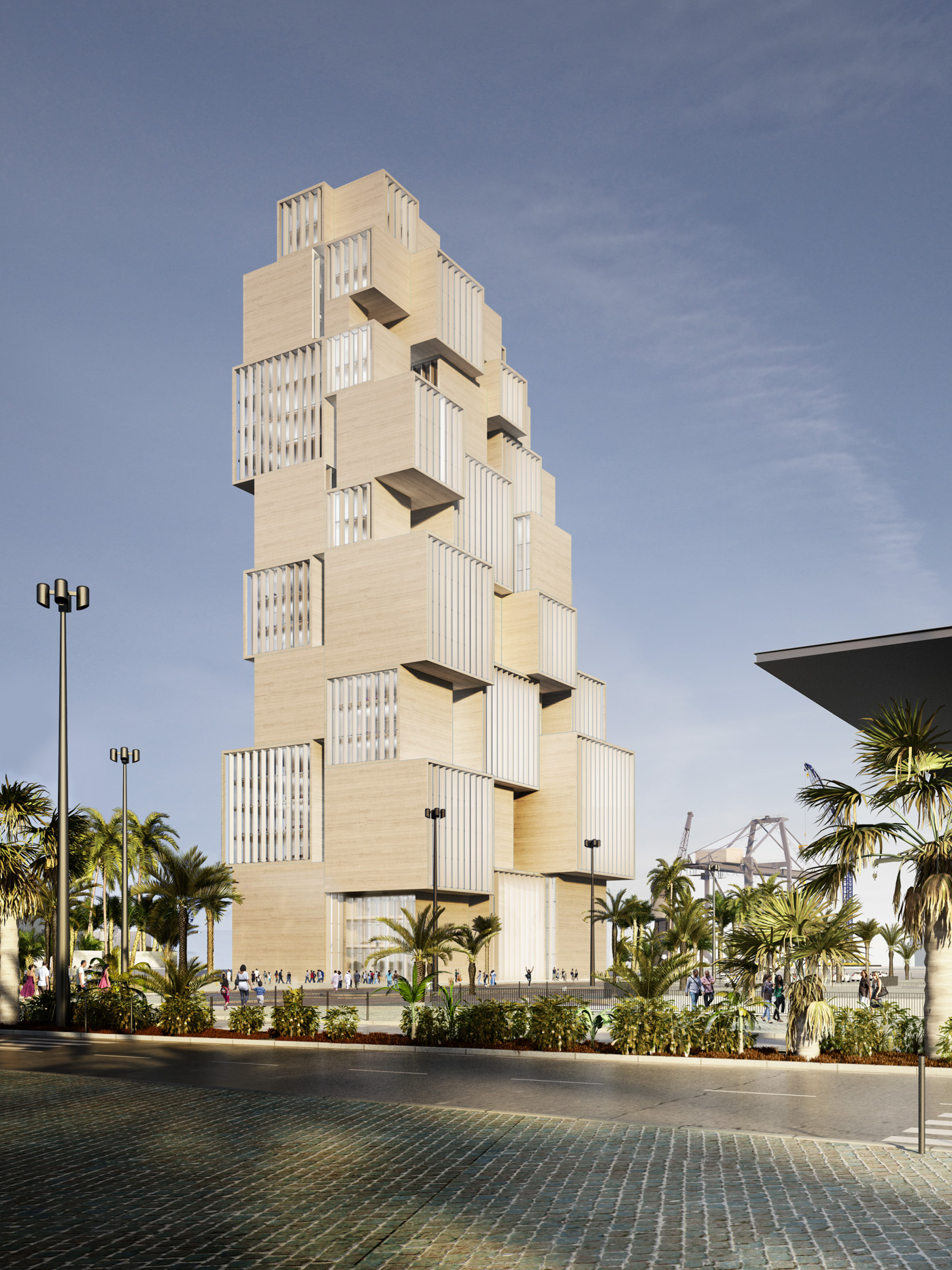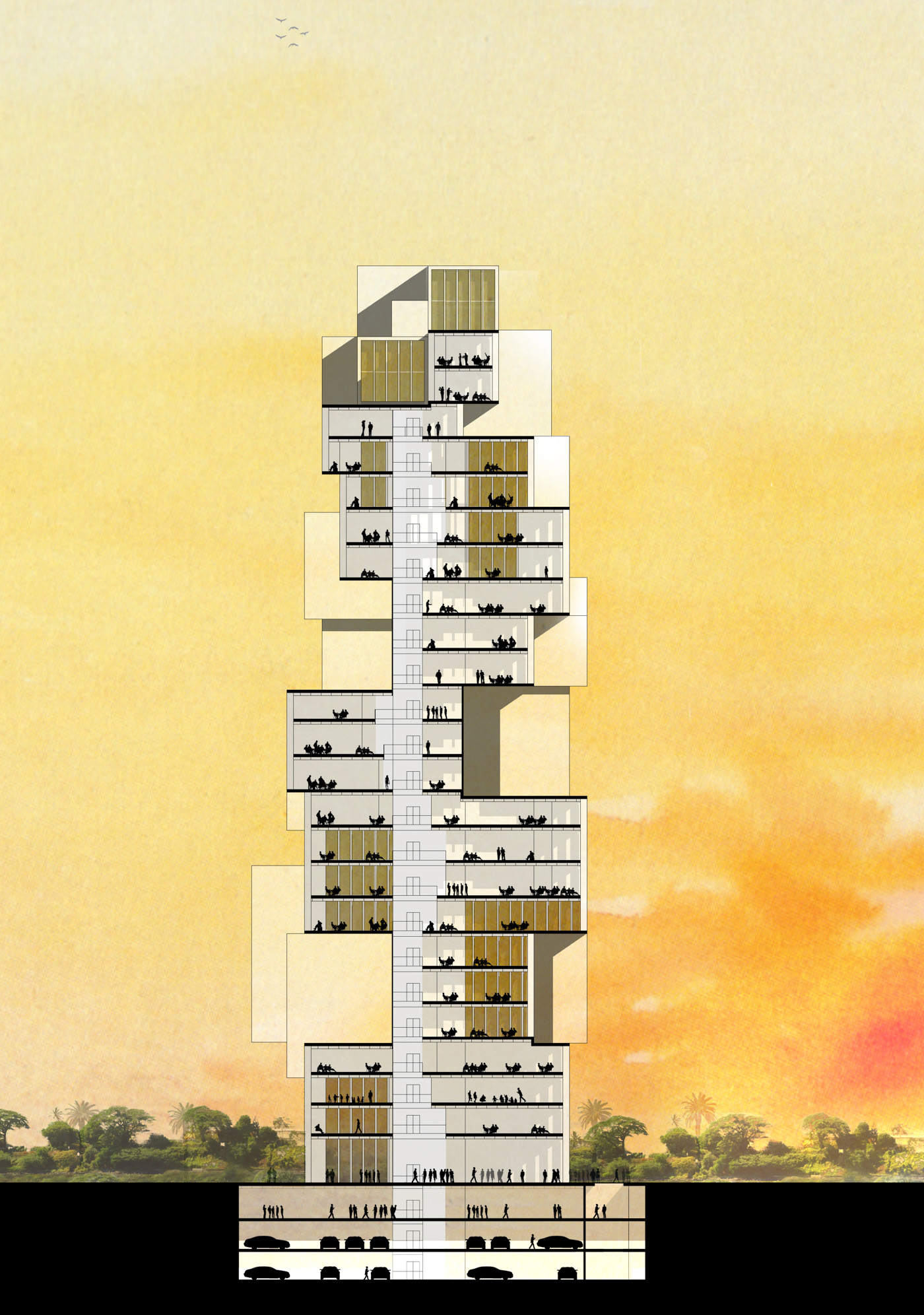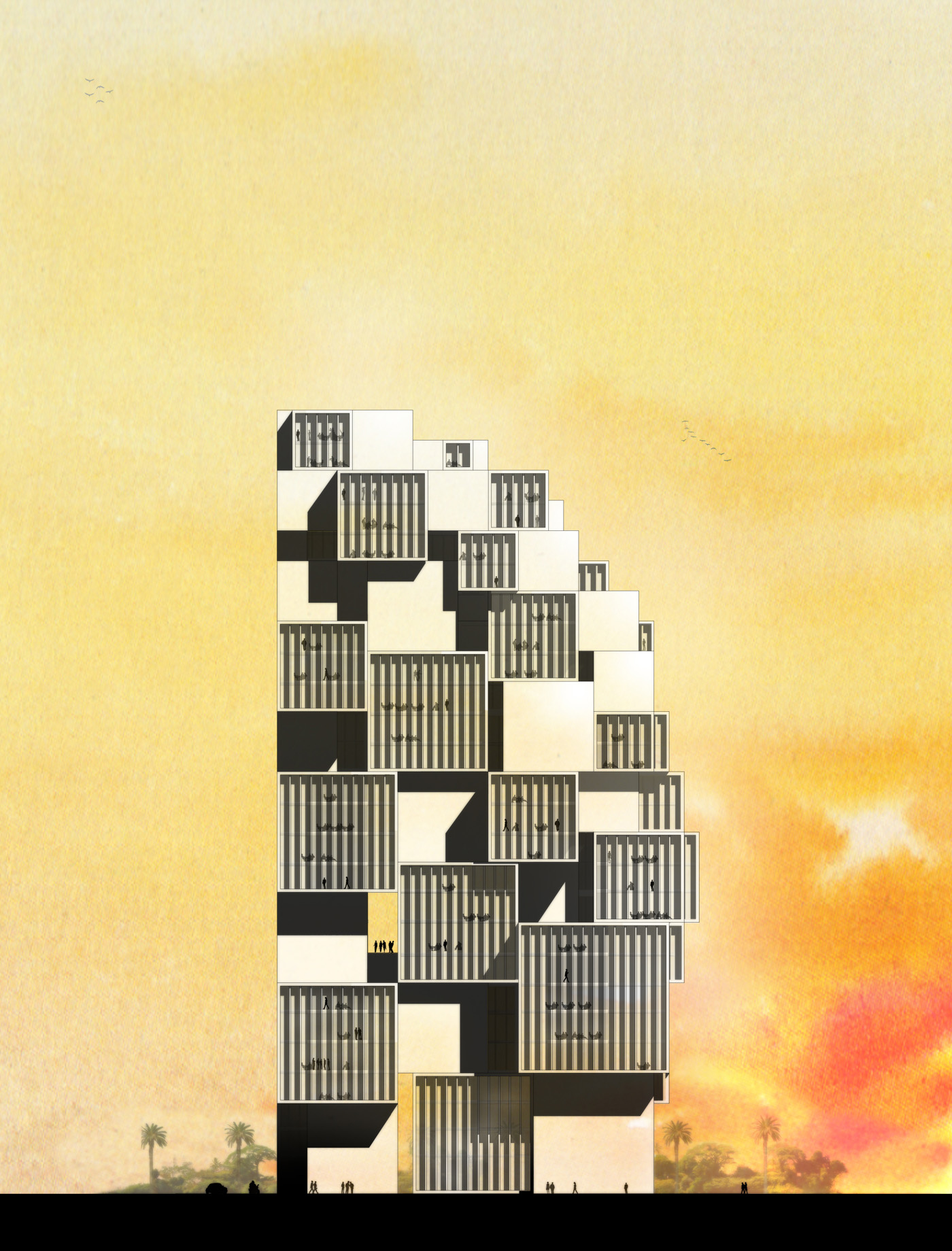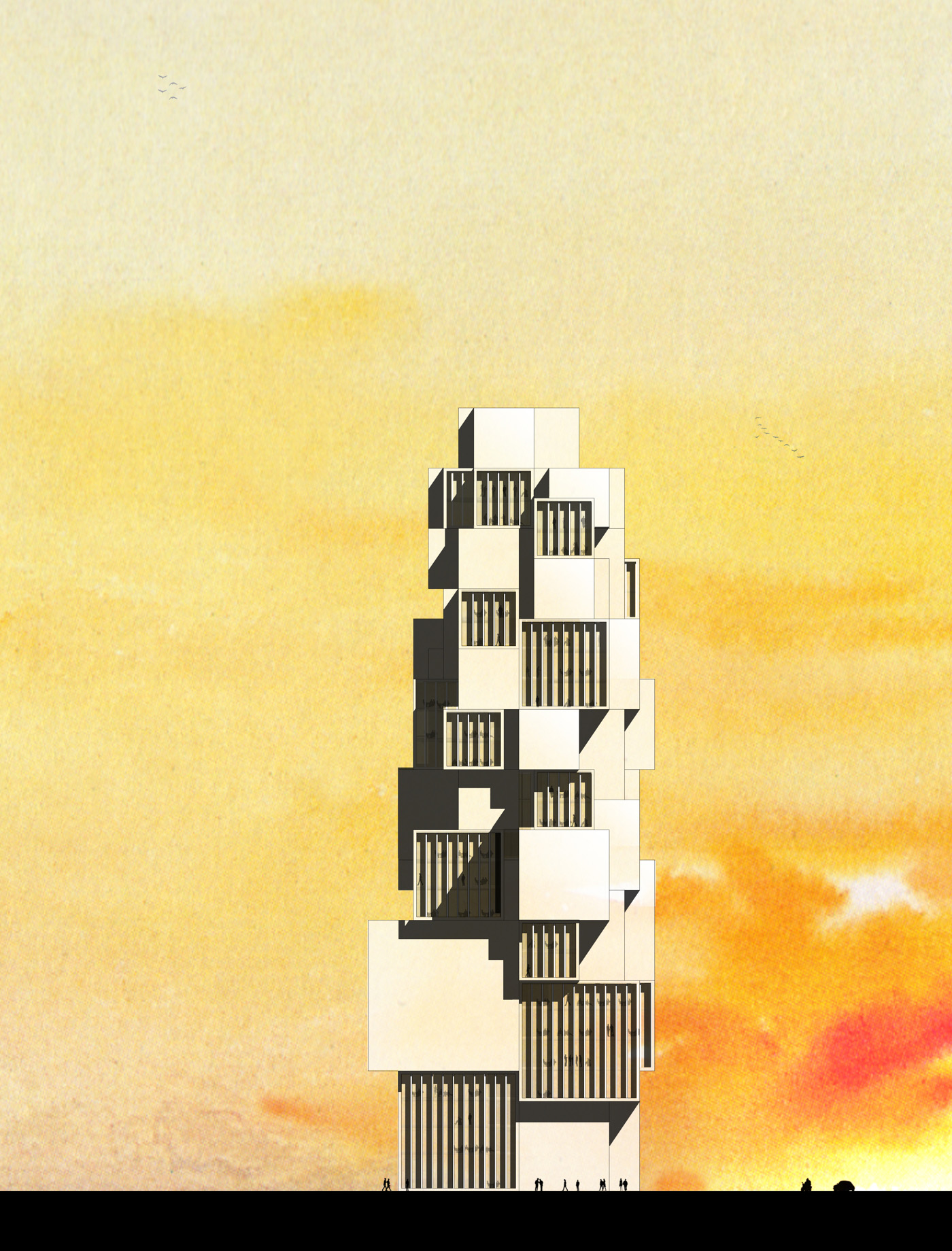CASA PORT
A VERTICAL MEDINA
A COMMUNITY BUILDING AT THE PORT OF CASABLANCA
A reinvention of the Casablanca typology. With its building Liberté, by Morandi, Casablanca invented a typology of high-rise buildings that remain (just like R.Boffil’s Twins Towers) strong murality structures which simply refuse to be dressed in a curtain wall. In this tradition, we have imagined this community building, combining Casablanca’s strong tectonics for a new urban landmark.
A single core. The volumes are articulated around a single patio over the entire community building, which allows a stronger link between all departments. All vertical (cores) and horizontal (corridors and passageways) circulations are organized around this atrium. This device enhances the project’s efficiency and compactness. Again, it was a interesting way to find a balance between aggregate reading several different administrations and reading a single urban landmark. Bright, open and airy, this large and free volume allows to unite all the building’s features.
A flexible and appropriated building. To this strong and determined architectural form, we oppose great flexibility of use and a building’s ability to adapt to program changes as well as the necessary transformations in time that a work of this nature will require.
A building as an urban fabric. The site chosen for the project is structuring for the city. The harbor entrance is the joint between the traditional city (the medina), the great Henri Prost composition of the colonial city and contemporary Casablanca which reclaims its waterfront (Hassan II Mosque, Marina Casablanca …). We envisioned this project as a synthesis, a joint, that would create a new relationship in the old medina, to find there the roots of a new modernity. Facing the casbah, community building develops as a transcription for the urban fabric. A set of various sizes and elements aggregate vertically. This project was born from the balance of unique and composed of parties together providing fine and complex architectural scales. The invention of Casablanca’s modernity has always been made by a reinterpretation of vernacular forms.
- State: Private competition
- Year: 2015
- City: CASABLANCA, MOROCCO
- Client: Agence Nationale des Ports
- Area: 25 000m2
- Budget: 14,8 M€
- Team: Studio Malka, Kilo Architectes Associés, Tristan Spella Render

