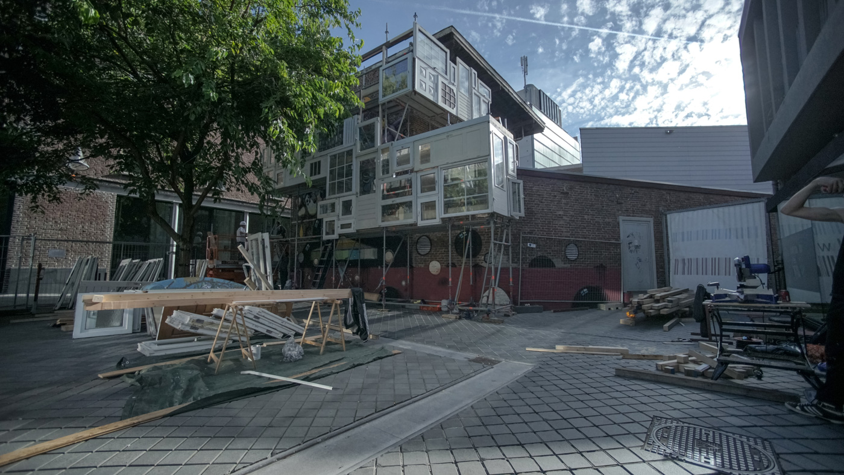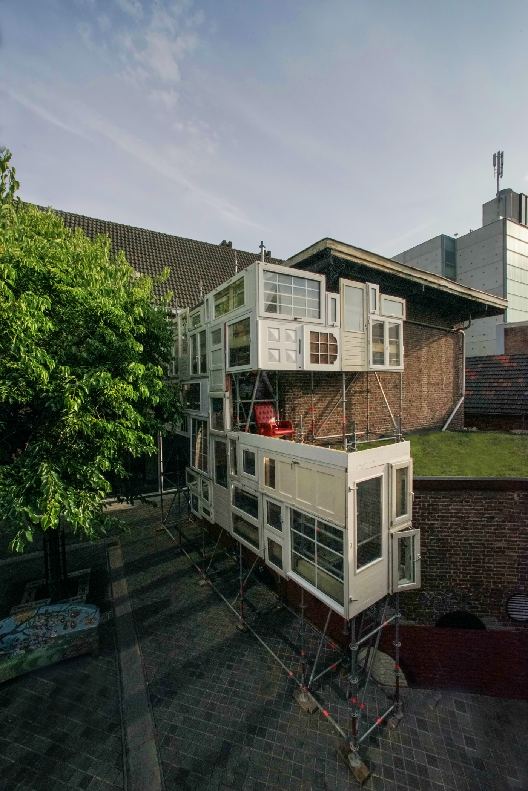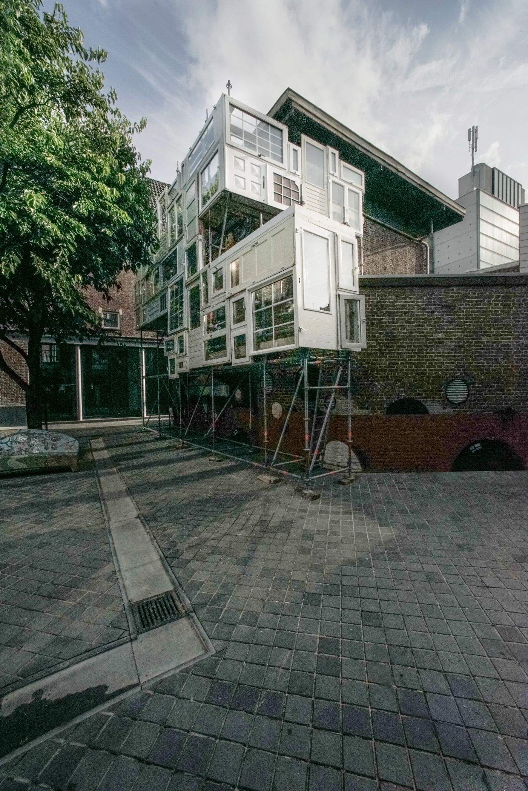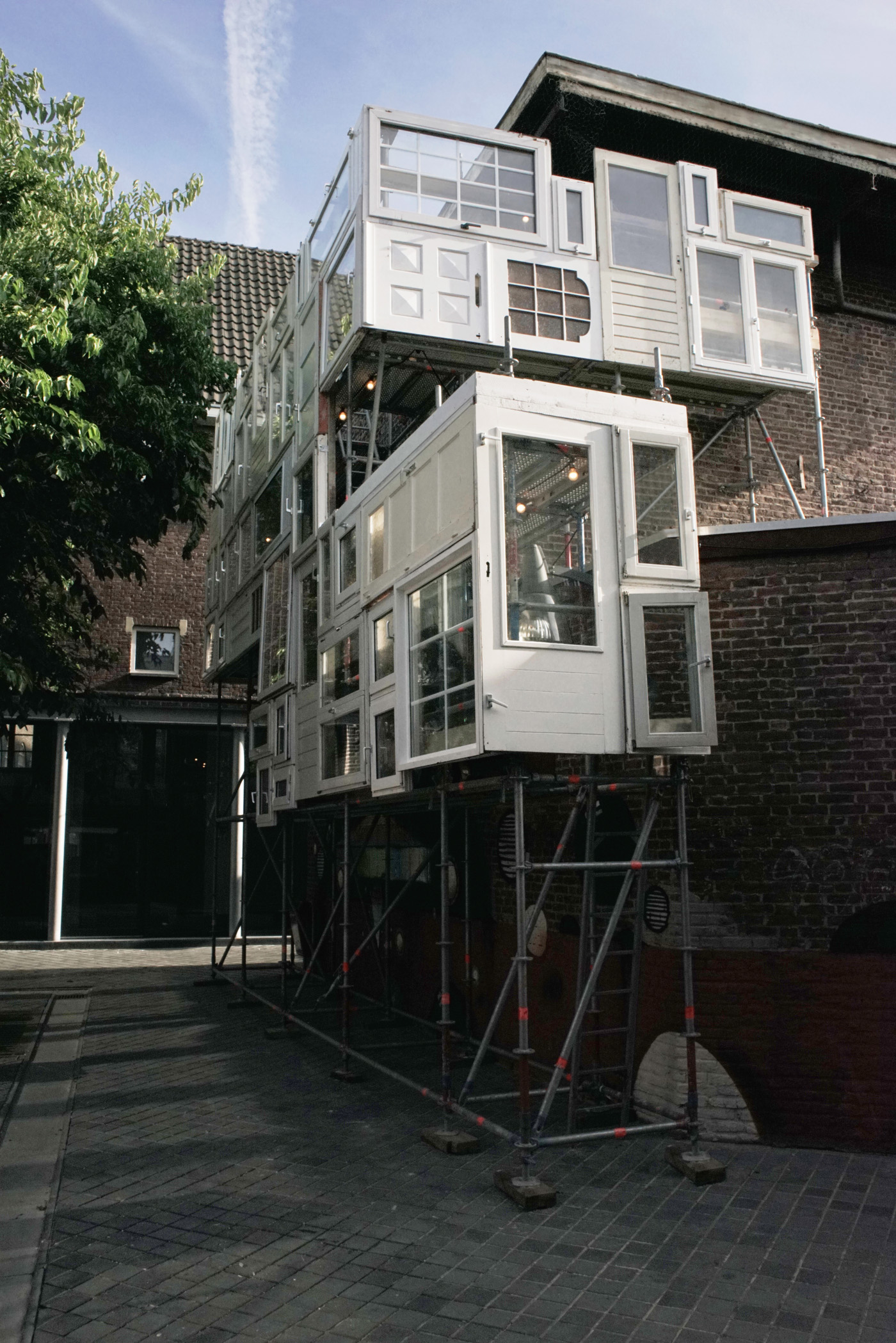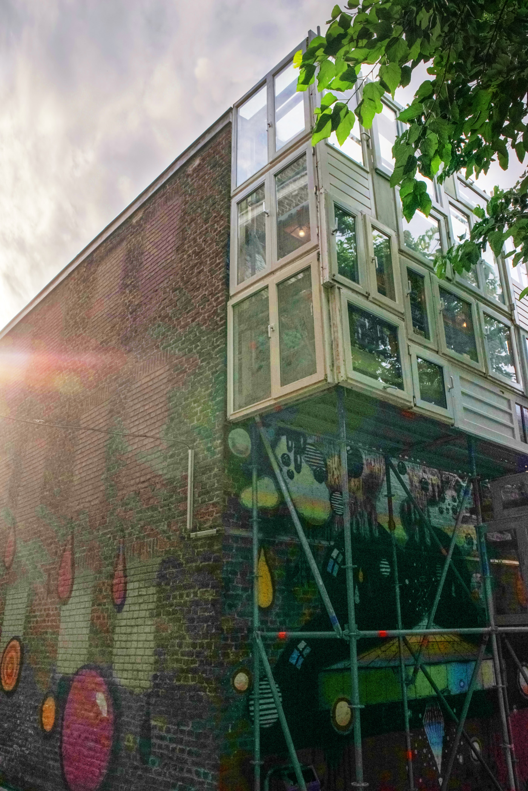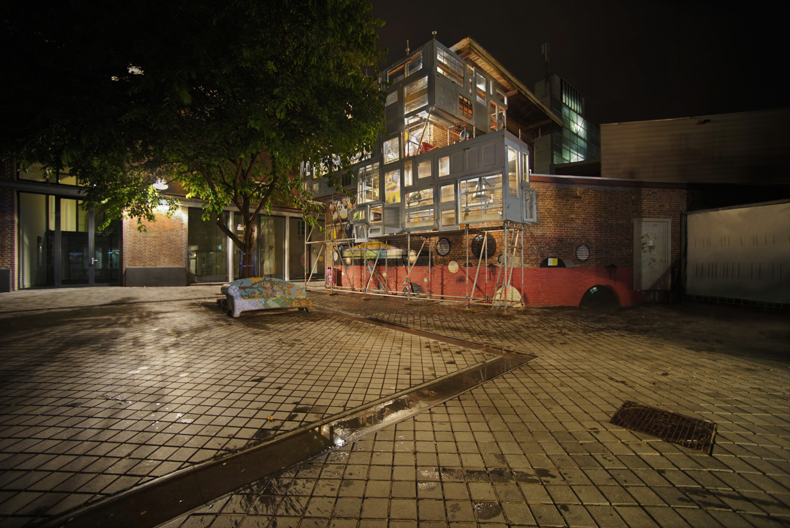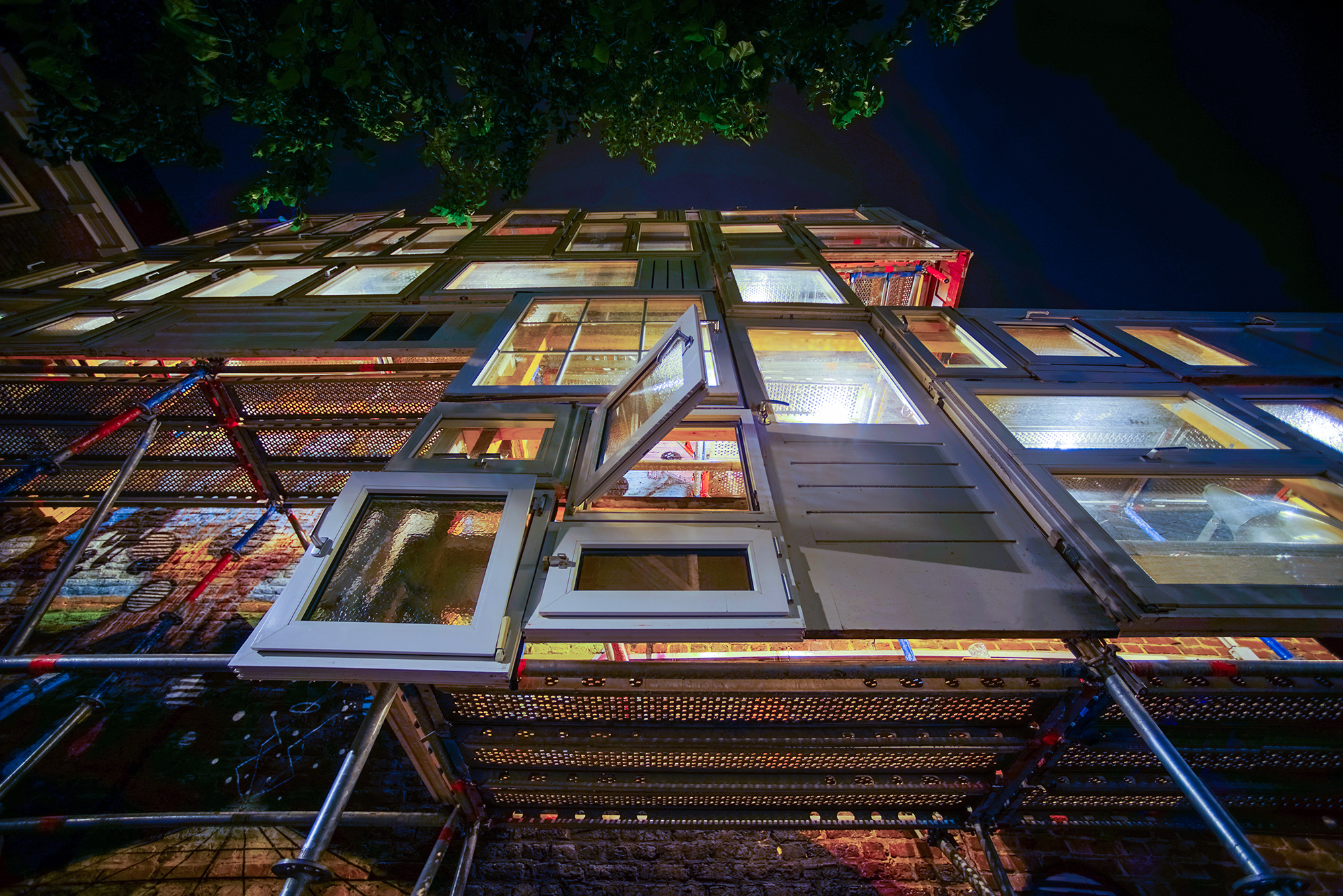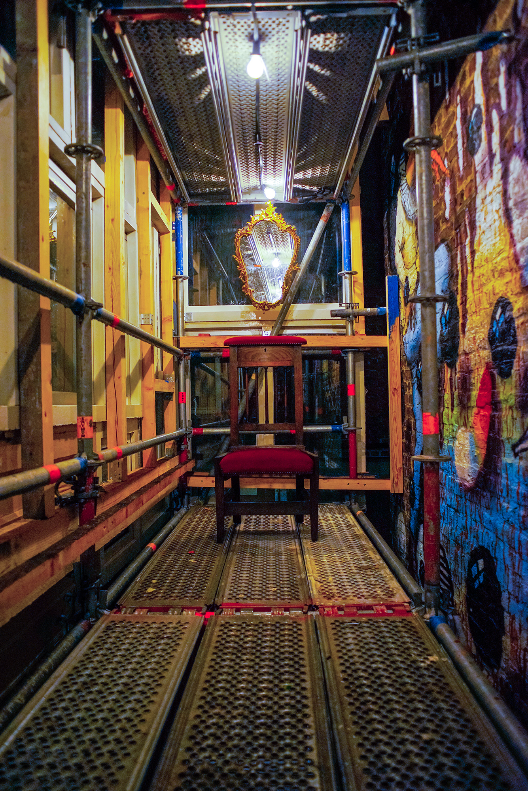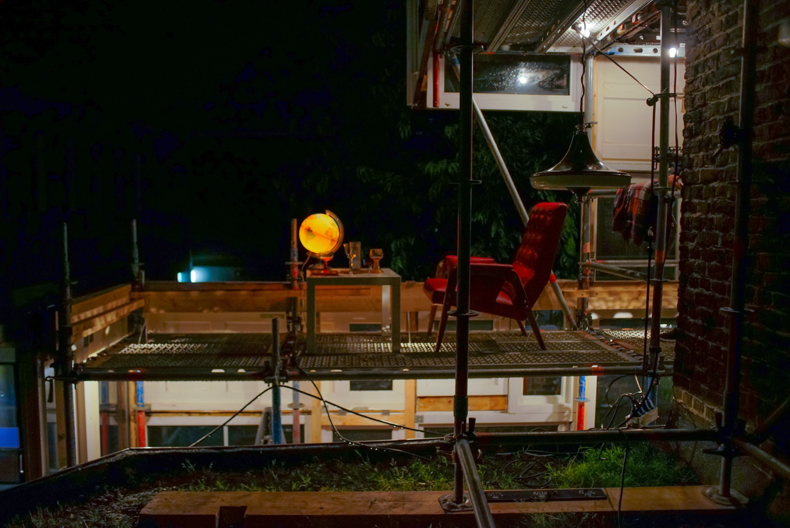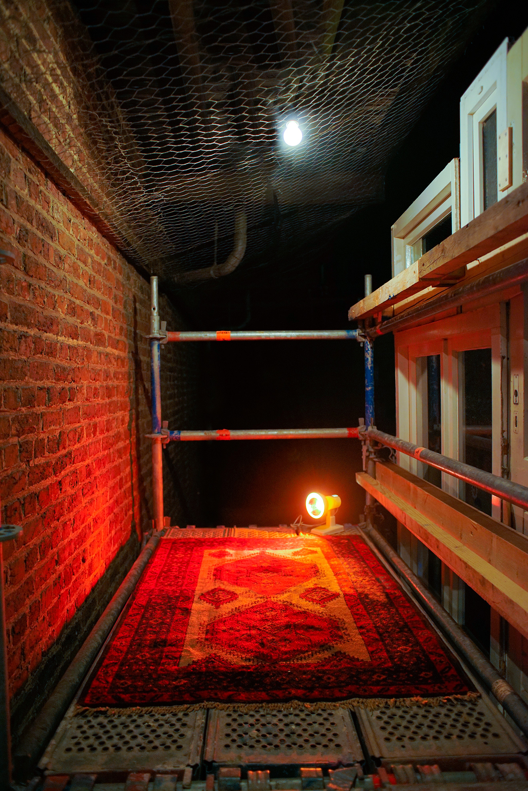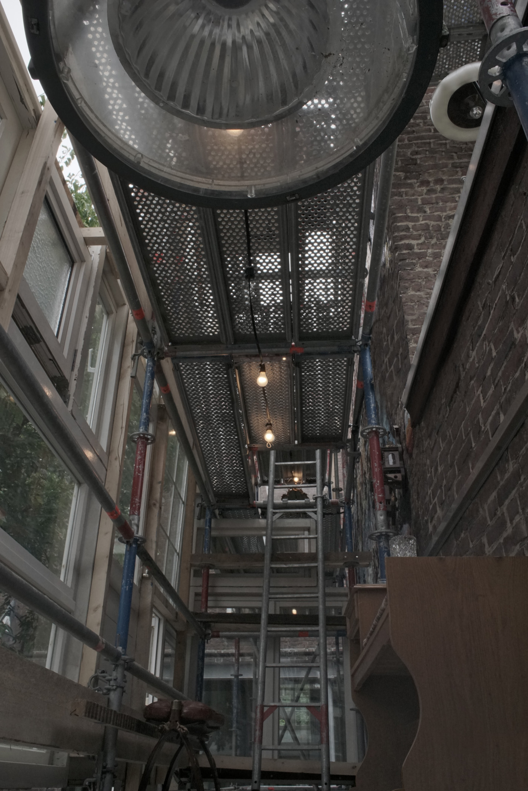BOW-HOUSE
Constructed project stemmed fromLe Petit Pari(s)book, published April 2014
The World is Yours” as Queens rapper Nas once dropped. Literally, what’s outside is ours to share. The redefinition of public space as the negative image of private space broadens the range of possibilities in terms of reinterpreting urban space.
These are the guidelines of this hip hop-rooted architecture: to reclaim neglected areas of the city in order to transform them, using existing objects just like a sampler to rebuild a whole new track.
Settled as an extension of a public square, the Bow-House showcases a unique kind of shelter. Indeed, this project is an open housing unit, literally a straight continuity of the public space, open to all passers-by and welcoming everyone in a light and clear space. It extends out toward the sidewalks.
This spontaneous community location redefines the perception of housing, as it is a shelter for all to share.
Bow-House is a flexible system, not a mobile house, but light and static, zero-cost housing for nomadic people.
Housing, in its essence, is no more than a prime shelter; however, it has turned into an emotional closet; we are collecting objects to “improve” our privacy by filling the empty spaces of our homes.We could easily find all the services that a house offers in any city: a hotel rather than a bedroom, a spa instead of a shower, a restaurant instead of a kitchen, etc… By making use of the many opportunities that any city provides, we can increase options and lower prices.
The Bow-House project is a wall extension of the property parcel that adds another layer to the existing building. It becomes an eye-opener added to a blind wall, a large bow window added as an extension of the existing building.
The house consists of a combination of assembled salvaged windows. As the living memory of buildings to which they once belonged, the windows are assembled and reassembled in a random patchwork—shapes, colors of glass, and types; inward- or outward-opening systems; sliding, pivoting, louvered, or folding windows: the combination of different windows creates a modular screen.
This project aims to encourage public participation as an act of resistance against the laws of the marketplace, the commodification of construction, and the lobbying by local authorities who poison architecture with their standards and labels.
Graffiti and blind walls have always made amazing combinations as they show architectural anatomies that are natural extensions of the public domain. This project presents the background wall perfectly as an urban wallpaper for the house, a welcoming place.
Bow-House is a “graffitectural” project, an emerging hip hop architecture project that turns the neglected parts of the city into a spontaneous piece.
Even though the project installation is made from many doors, none of them were used to fulfill their original function, as the entrance is an open gap, an invitation welcoming everyone who passes down the street.
- State: Delivered
- Year: 2014
- City: HEERLEN, NETHERLANDS
- Client: CULTURA NOVA – CITY LIV
- Team: Studio Malka, Laurent Clement Photographer

