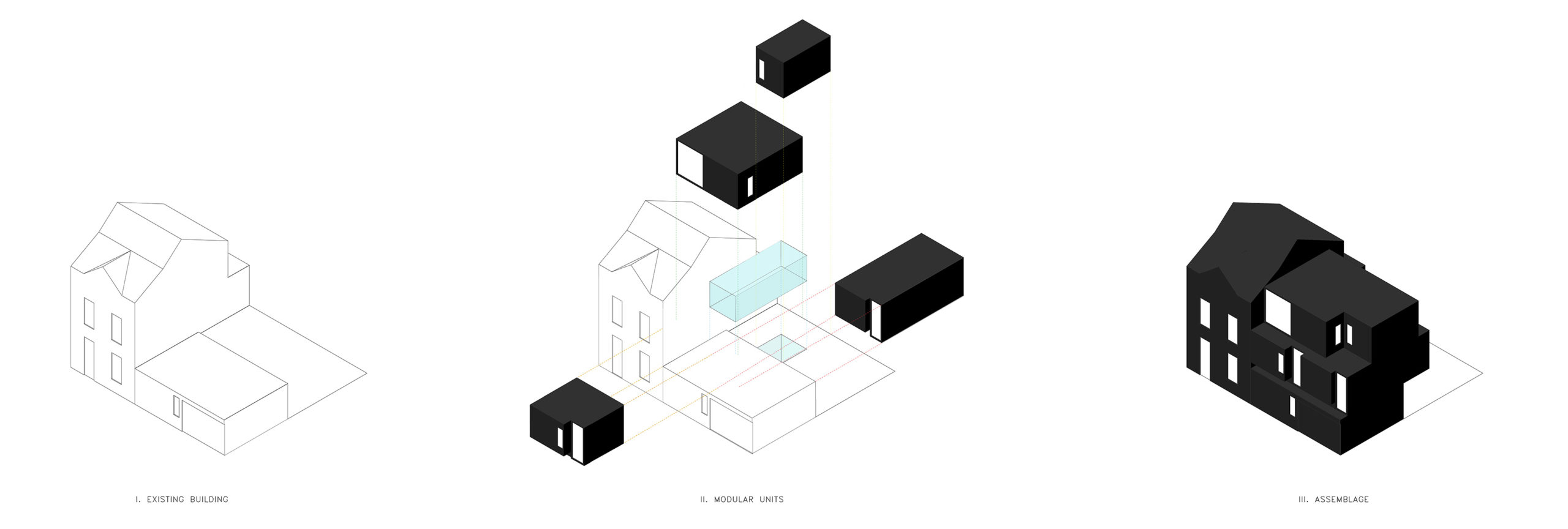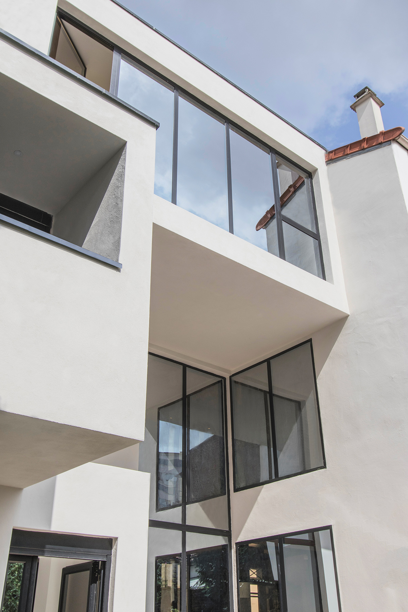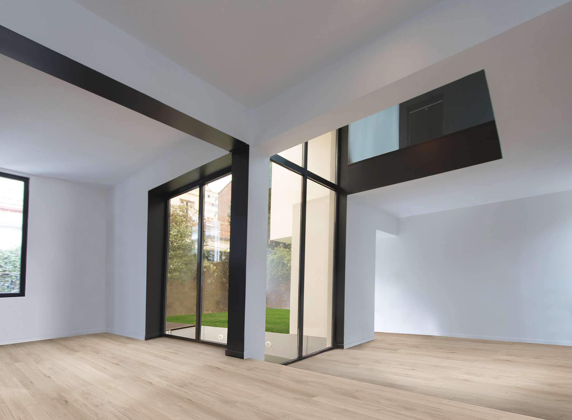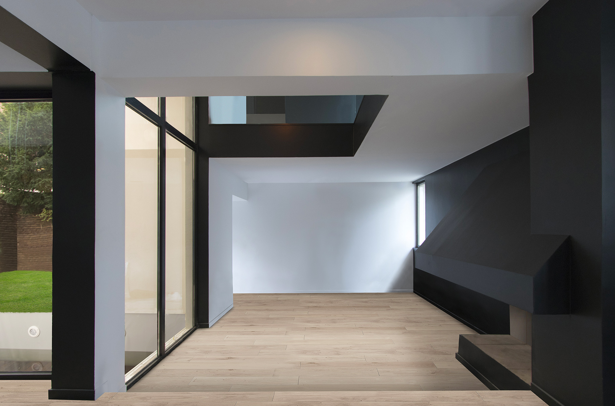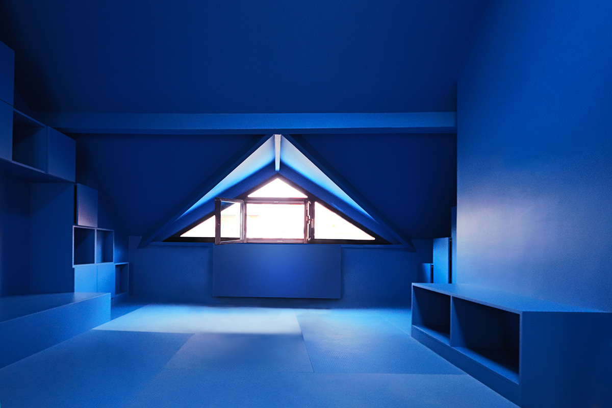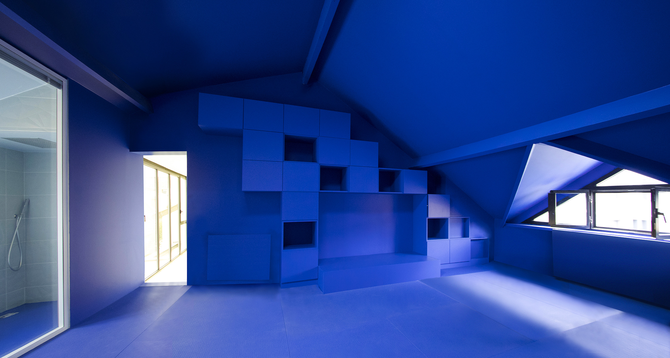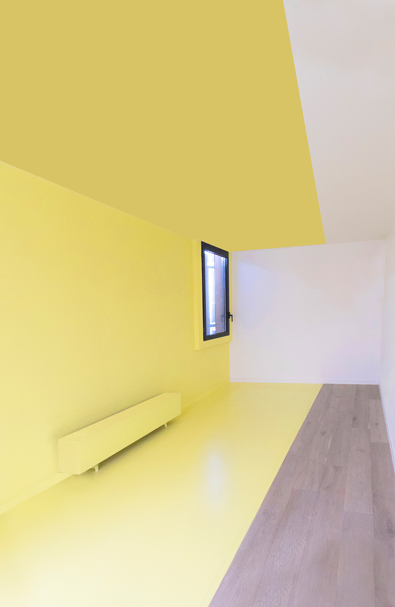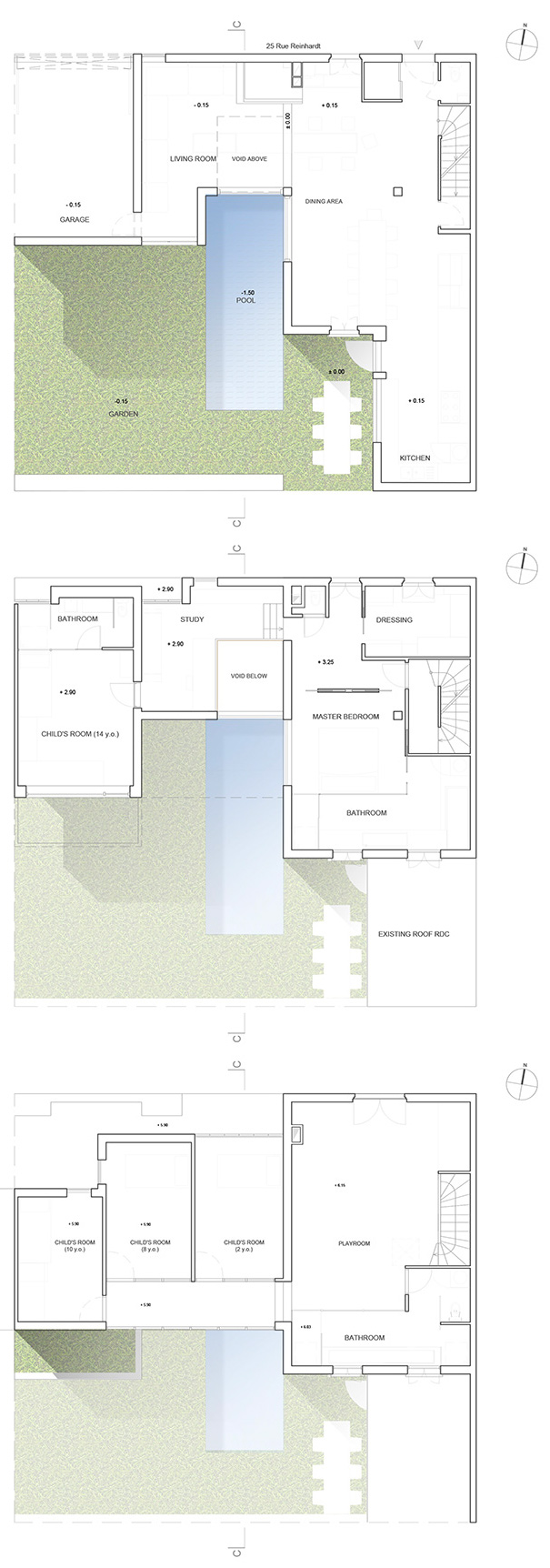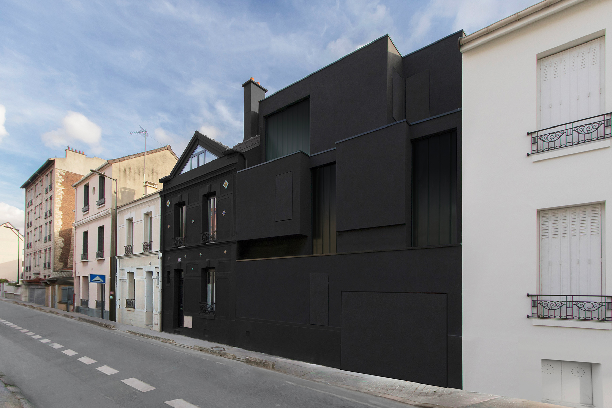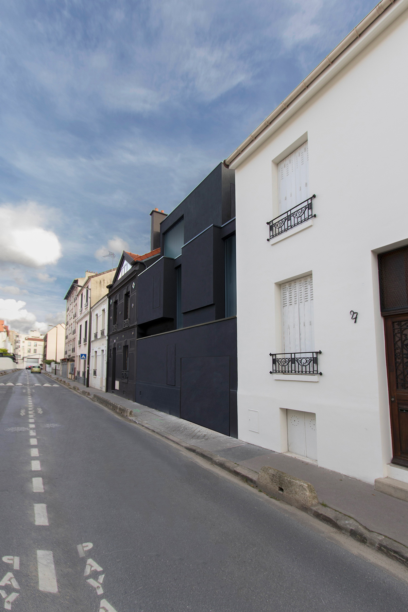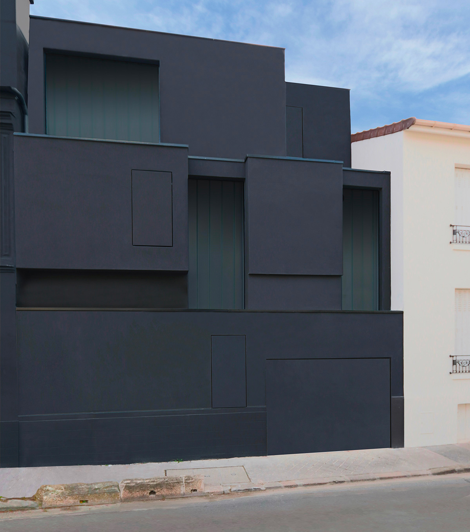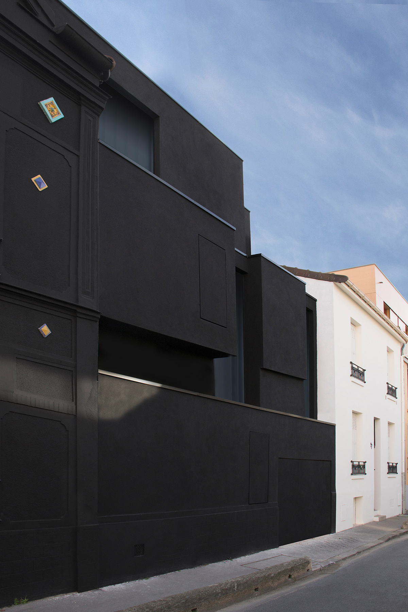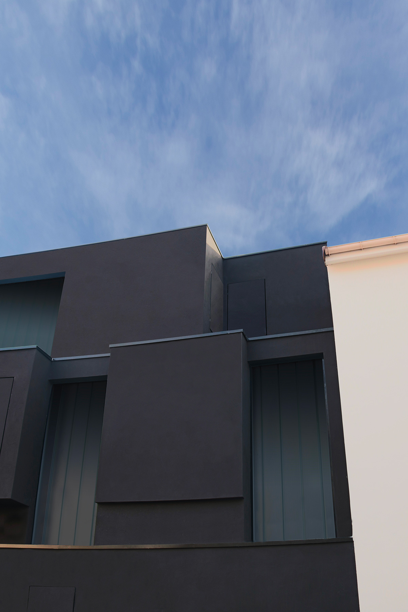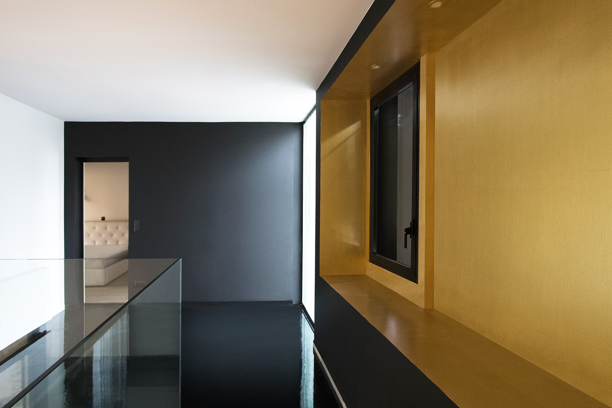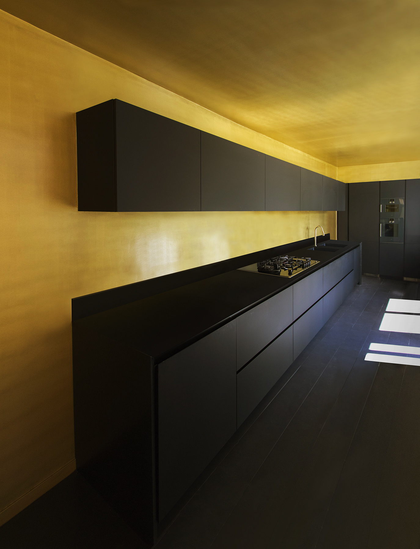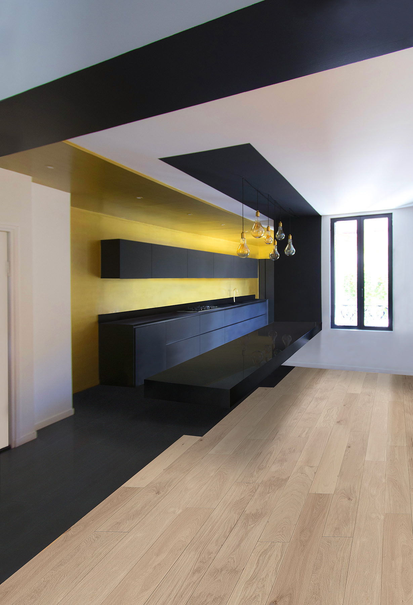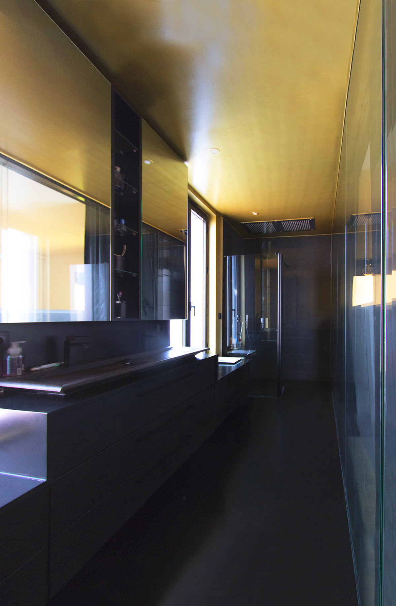3BOX92
Democratic Houses
Located in Boulogne Billancourt (District 92), west of Paris, 3Box92 is a two-story vertical extension constructed on a nineteenth-century building. Entirely built with prefabricated systems, the units are stacked on one another, creating mass superpositions, voids, and double heights.
This building is entirely sustainable and has been made with natural and recyclable materials. Its wooden structure is certified from responsibly managed forests and was built in our workshop, causing minimal disruption at the site, in an extremely short timeframe thanks to our patented panels and unique techniques of prefabrication. These patents were achieved by our team of engineers and specialists.
Moreover, the structure is flexible, built with systems allowing the housing to grow according to the needs of the inhabitants. These systems incorporate panels and high-performance insulation, creating excellent thermal results.
On site, connected modules can be assigned to the most basic needs of architecture such as solar exposition. This concept shapes the volumes and the openings as well as the treatment of the units; the south facade, open toward the garden, is treated with white limewash; its thick walls, double height spaces, terraces, pool, and cantilevers optimize solar input, thermal inertia, and natural airflow, concepts borrowed from Mediterranean architecture.
Each room is treated like a hotel suite, compact and functional.
The north facade, overlooking the street, is covered with black limewash; on this side, there are spaces which don’t require permanent heating or solar input. Made with very few openings, this facade is treated with custom shade systems and shutters to preserve privacy.
Located at the crossroads of hyper-contextual and bicephalous architecture, this project is a contemporary reinterpretation of vernacular Mediterranean architecture, and conveys the complexities of this culture between land and sea.
- Client: Private
- State: Delivered 2018
- Type: Housing
- Area; 300m²
- Location: Boulogne Billancourt, France
- Team: Studio Malka Architecture
