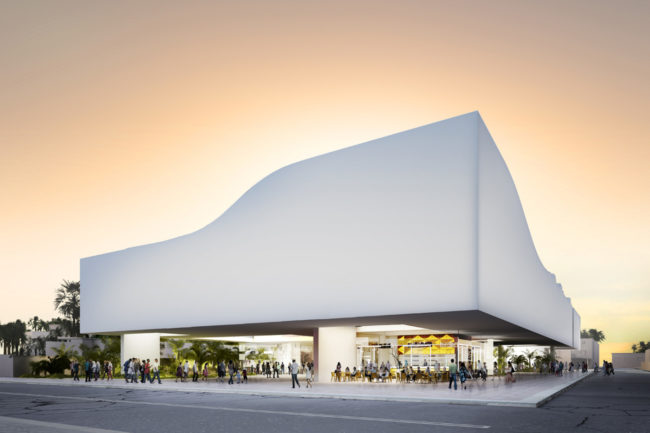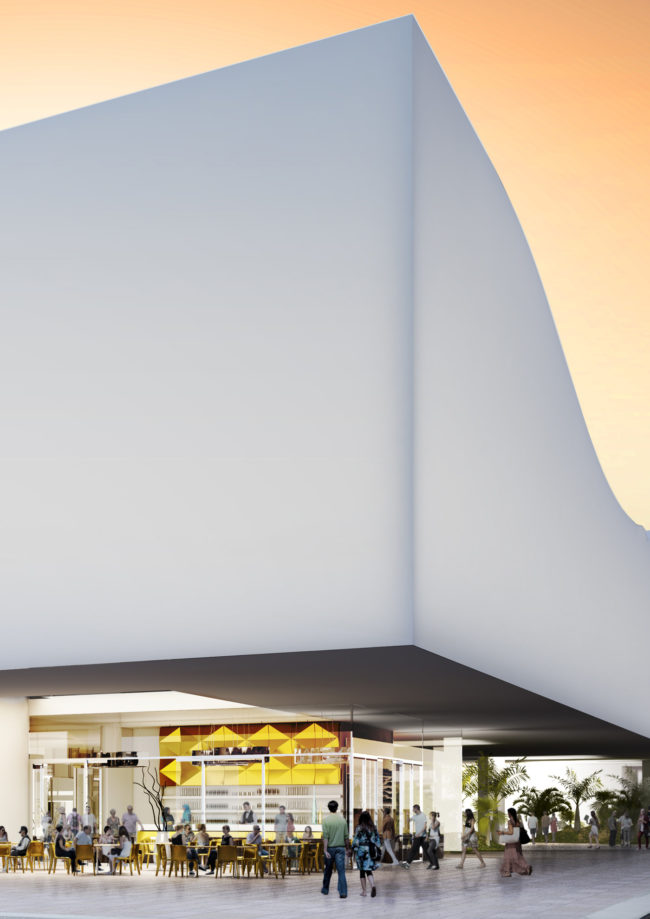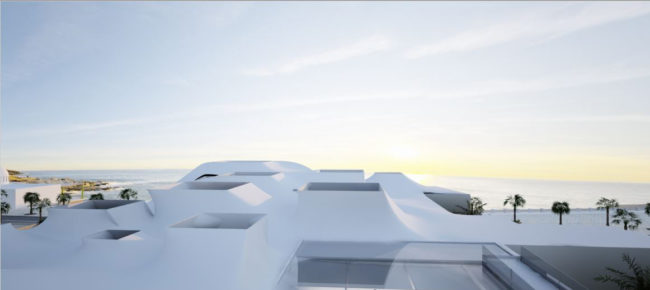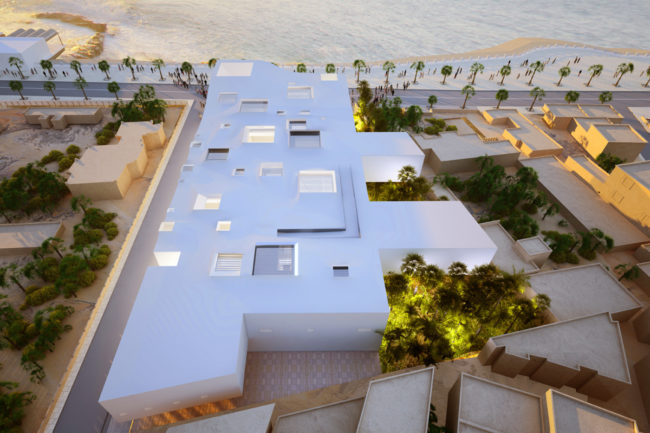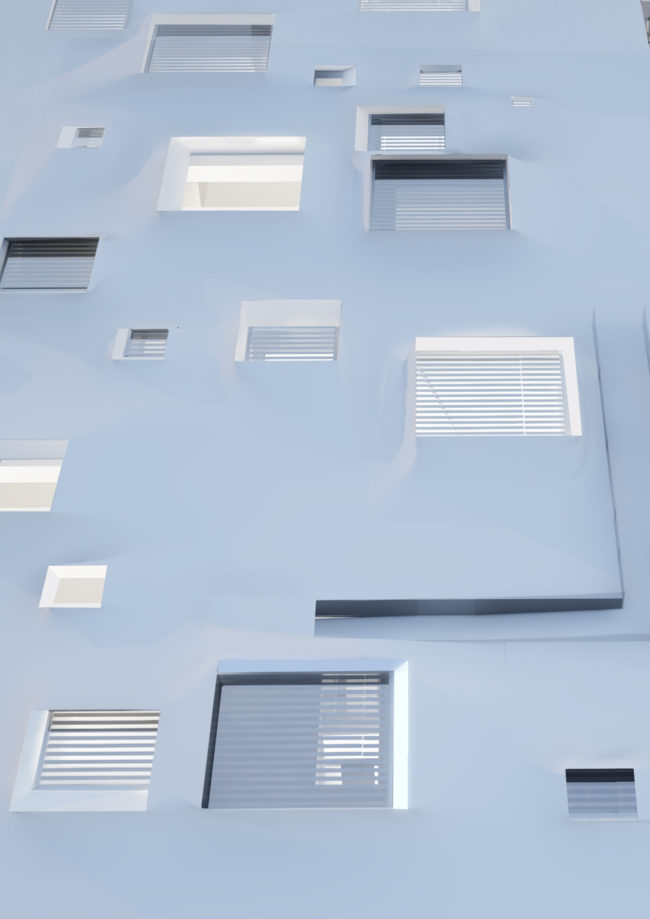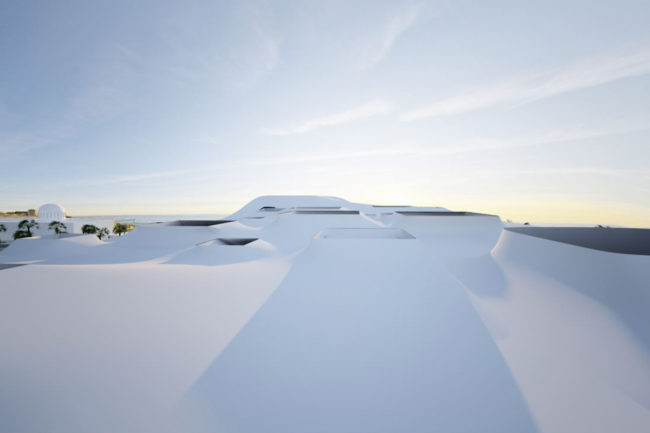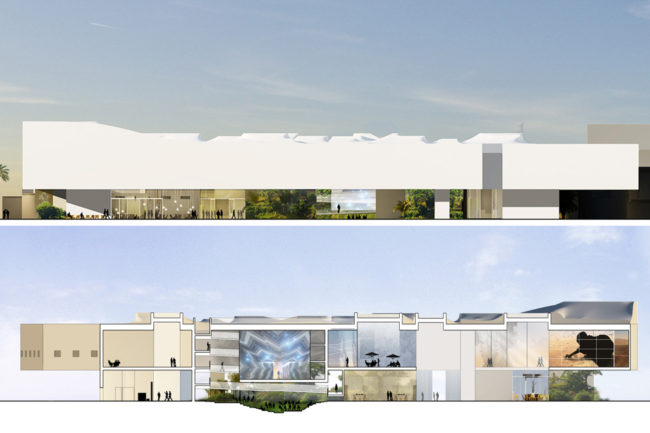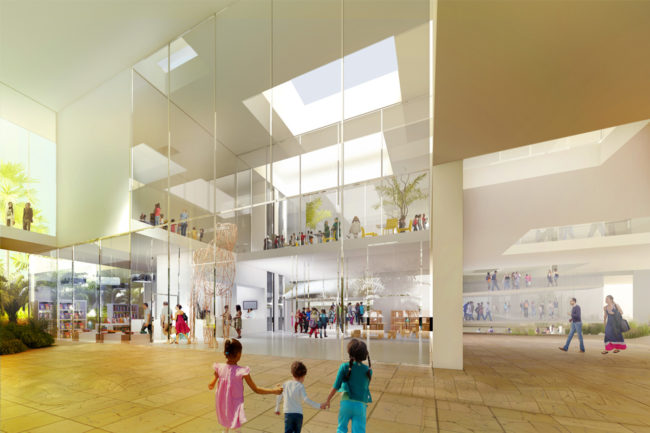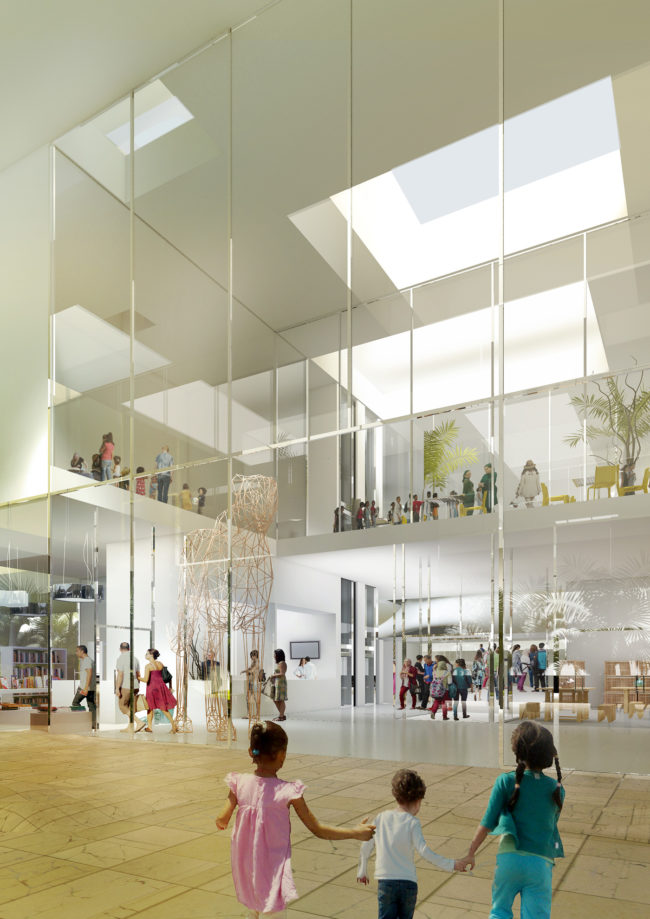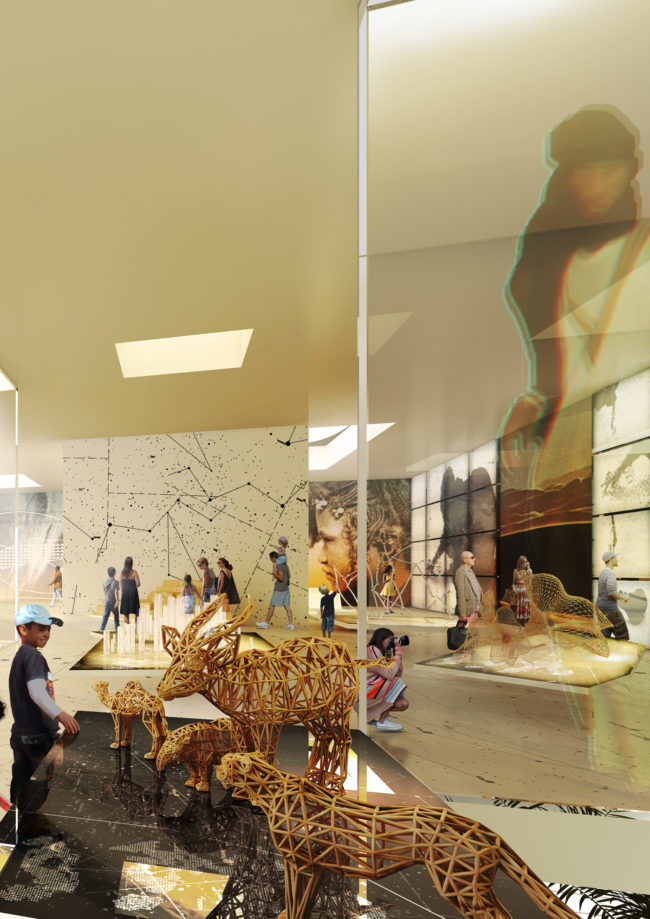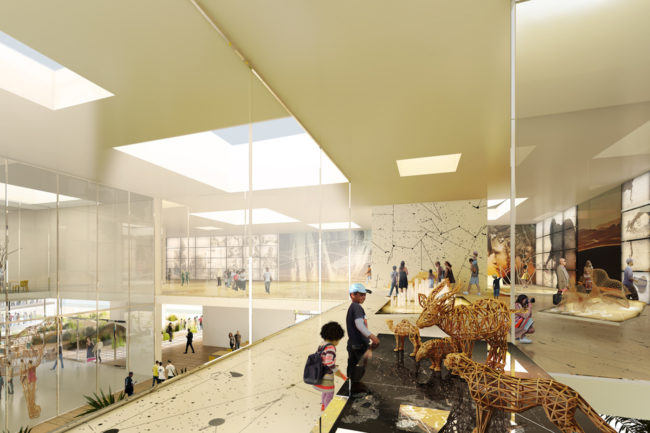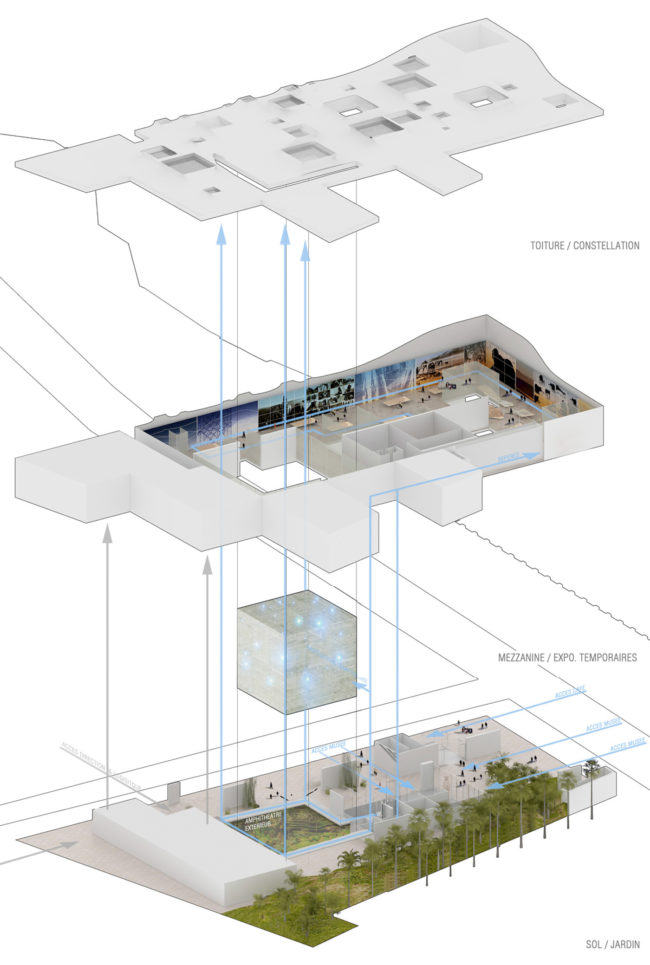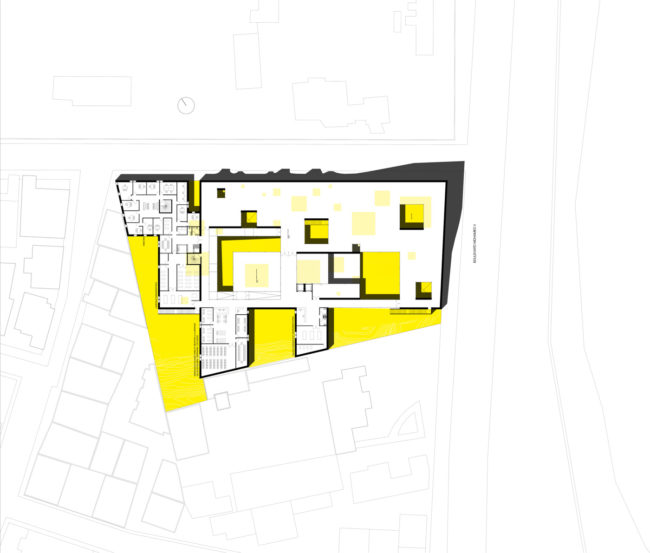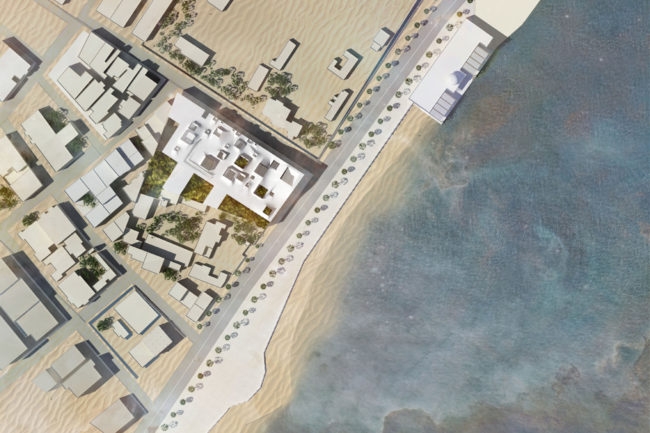THE BIG STEPOVER
DAKHLA CULTURAL CENTER
FROM CONSTELLATION TO THE GARDEN
a travel from geography trought history
The garden lifts the museum above the horizon
In the heart of Dakhla’s coast strip, where urban fabric plot walls generate a rough city alignment, the project rises up from the ground to offer the city a generous open public space.
The urban landscape is invited by the garden stemming from the uprising of the exhibition stage.
The large volume of the first floor carries the program facing the ocean and displays it to distant sights.
On the ground floor, the cafe, the reception desk and the shop link the museum to the public place.
The walkway rises from the main hall towards the exhibitions then turns around to the space dedicated to the temporary exhibition hall which “floats” in an intertwined space between public place and museum space.
The project, a suspended monolithic presence, holds the public space in aligning it from the avenue and from the road, and then decays as we cross the plot.
This polarity strongly directs the project.
Although made of a simple material and tectonic elements, the museum asserts its presence in the Dakhla urban fabric with its white color which works with the raw light of the desert as well as with the ocean to register it in this appropriate identity of the big Moroccan desert.
The constellation or the building as landscape
People from the desert, as with sailors, orientate themselves thanks to celestial bodies. The constellation, an unchanging and eternal figure, is the only real anchoring in a horizontal and continuous territory in constant transformation.
The arrangement of stars draws specific images, bearings in time and space.
The Big Stopover is made as a constellation, an architectural and personal progress tool. The museum is between the (urban) ground and the sky (infinity).
It is a track in the geography and history of this large territory.
At daytime, the shade and lights that cross the tray of the exhibitions create a protected and desirable public place;
At night, light glows from the museum and notifies this urban constellation to outdoor onlookers. The project is at the same time an urban fabric which has a dialogue with the city and its scale, and the infinite geographical territory.
The roof, designed as a human-built landscape, enables the light to cross over and leads rain water to the gardens.
At the end of the museum track, the roof guides us in front of the endless horizon.
- Type: Culturel
- State: Etude
- Year: 2014
- City: DAKHLA
- Client: Agence pour la Promotion et le Développement Economique et Social des Province du Sud du Maroc
- Area: 4500m2
- Budget: 5M€
- Team: Kilo+Carta+Malka Architectes Associés.Philippe Delis Scénographe

