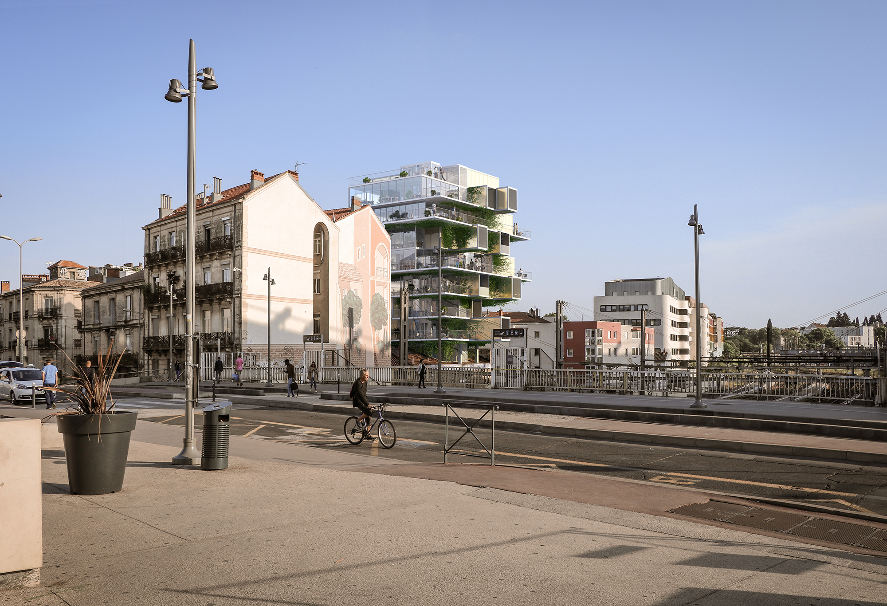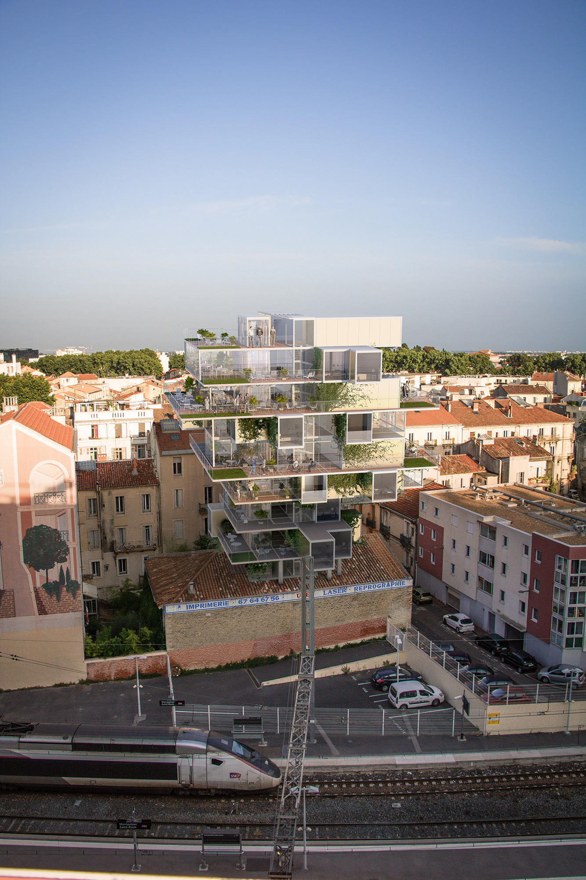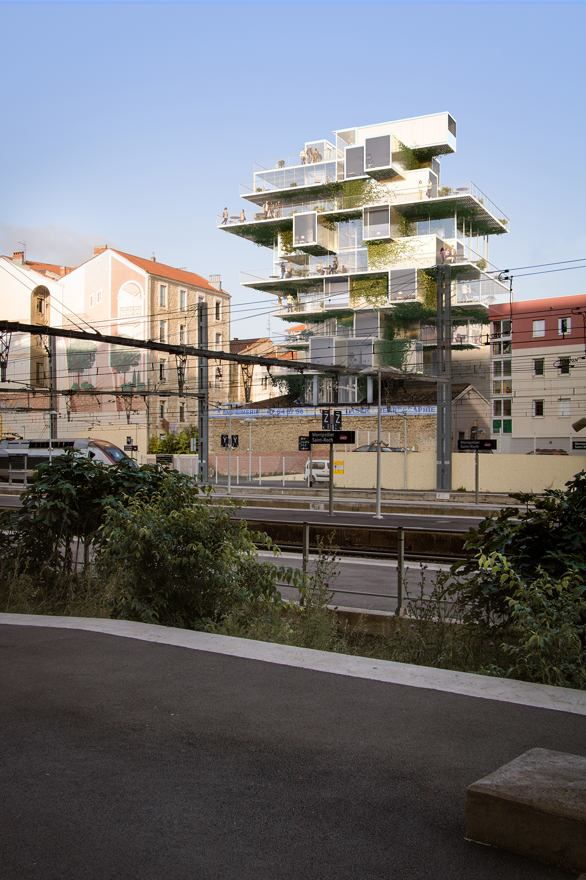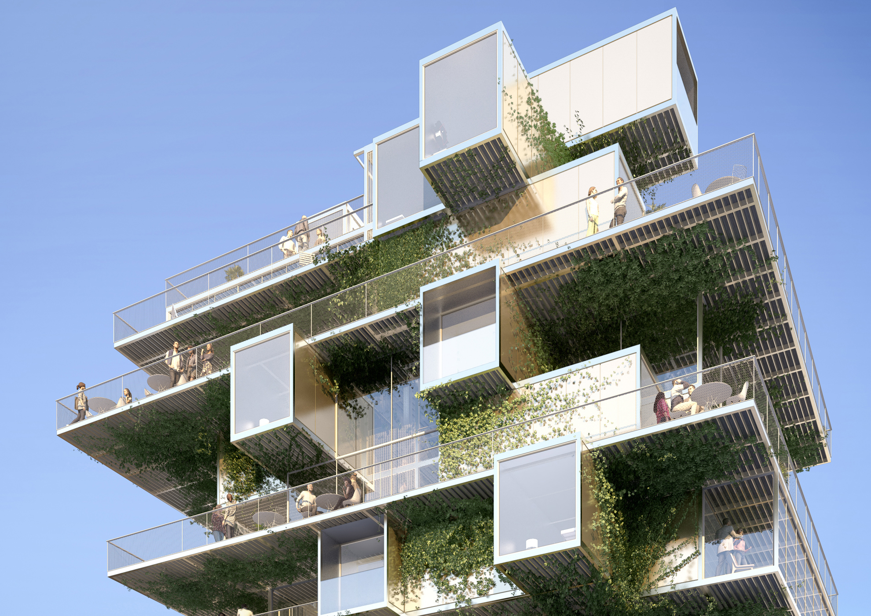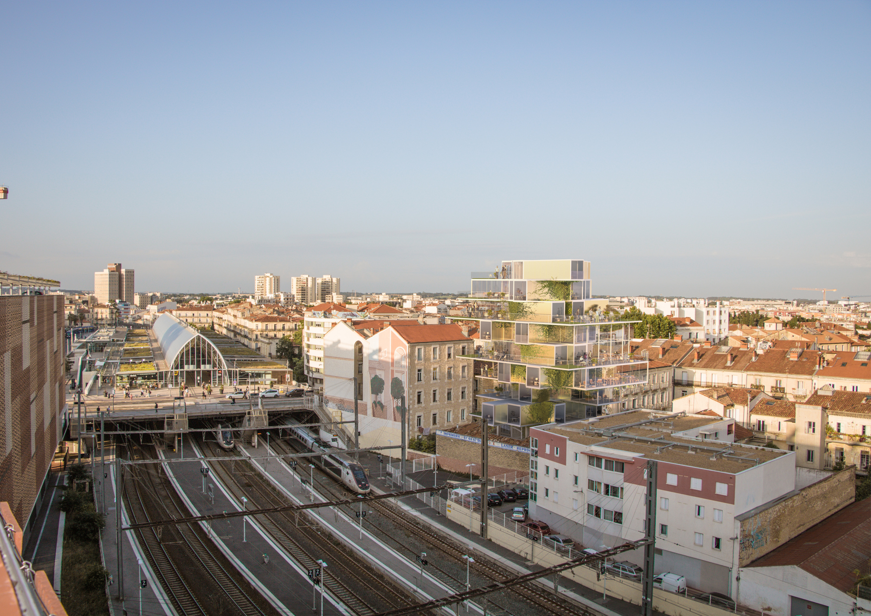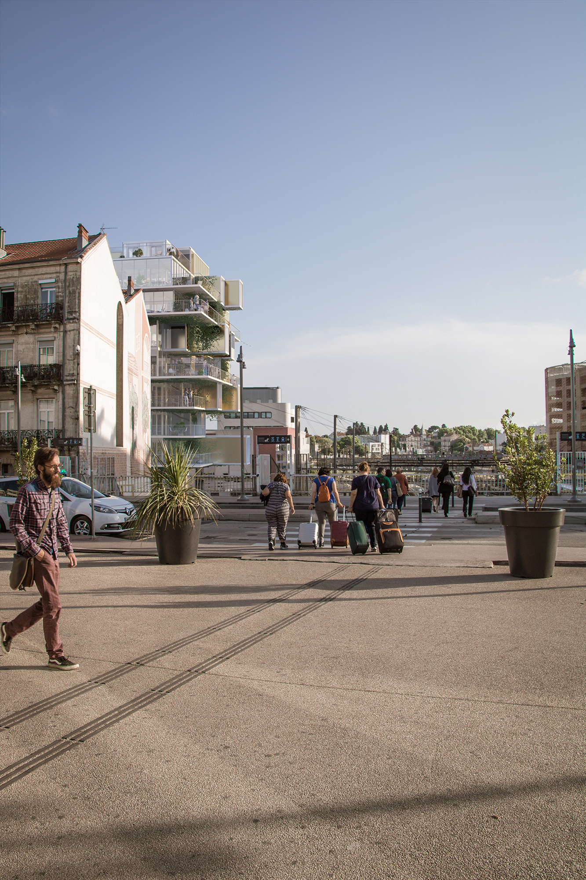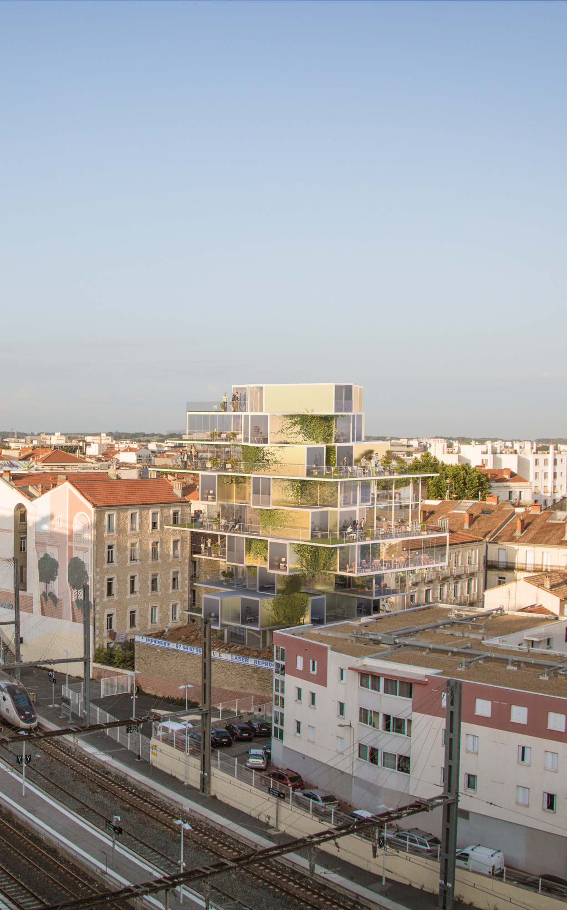MODULAR FOLLIES
MONTPELLIER I FRANCE 2023
Inhabiting the Roofs I Mobile Metabolism
Located in Montpellier’s city center in southern France, the Modular Folly aims to be a major landlark landmark building aims to revitalize the neighborhood.
Its claimed goal?
Create an alternative location with self-managed habitats and hubs, giving birth to a new iconic and cultural destination. All nested in an ultra-ecological and innovative architecture, bilt without destroying the existing site or impacting the soils of an additional construction;
The eight-story high vertical extension takes as its starting point a historical nineteenth-century building, preserved and structurally reinforced.
The Modular Folly is an avant-garde project both in its architectural approach and its programmatic use. It mixes co-living solutions with shared spaces such as libraries, kitchens, restaurants, coffeeshops, a hotel, a cultural hub with exhibition spaces, immersive exhibition halls, suspended gardens, and outdoor recreation areas.
The Modular Folly is not a building in the traditional sense of the term, as it actually superimpose several constructions synthesized within a single plot. It would be more appropriate to define it as a vertical village; a superposition of several fragments of urban components with its own streets, businesses, activities and housing on almost all floors.
Each module is invested with one or more functions, as for individual or shared housing capsules, fully equipped, wired and with furniture integrated into the structure, completely ready for use. Entirely prefabricated in local workshops for a clean, fast and nuisance-free construction site, the capsules are flexible and modular, allowing the building to be enlarged in the long term according to its use.
All materials used, including the metallic facade, have been upcycled, refurbished, and refinished as new.
The result is a mobile metabolic eco-architecture, built without tabula rasa or polluting high-tech escalation.
The Modular Folly are also respectful of the context and the existing, both heritage in its preservation of the historic building on which it stands, and fundamentally contemporary in its hybrid approach.
Why is it a Folly? This project is not a real estate project, it is a mobile, living, organic structure, combining architecture and urban planning, community life and culture open to all; The Modular Folies are built on a flexible and extensible structure, allowing an organic development process, thus transforming the morphology of the Folies as new occupants and their modules arrive and leave.
- Client: HPC
- Type: Co-living, libraries, kitchen, restaurants, cofee shops, hotel, Do Tank cultural hub.
- Location: Montpellier, France.
- Team: Studio Malka
- Surface: 1798m²
