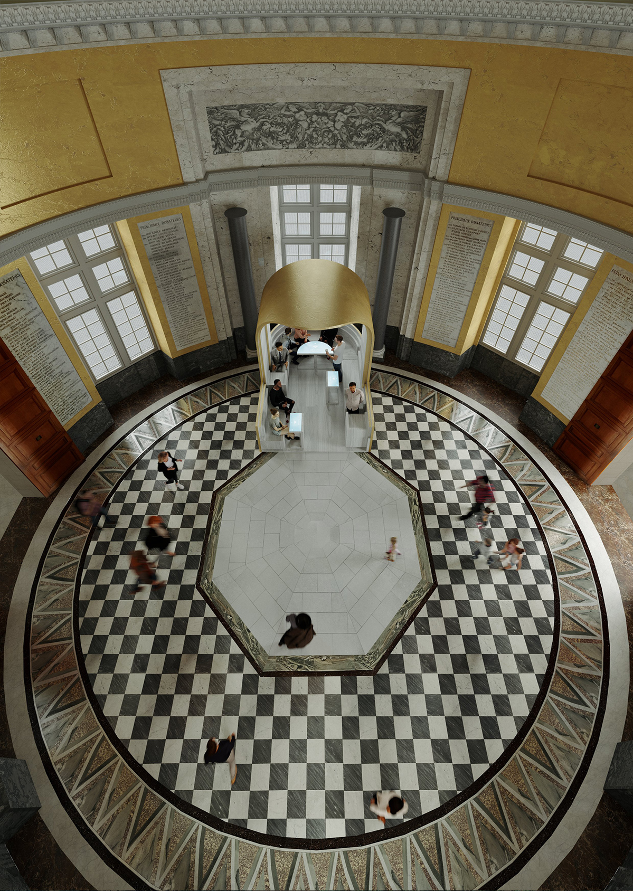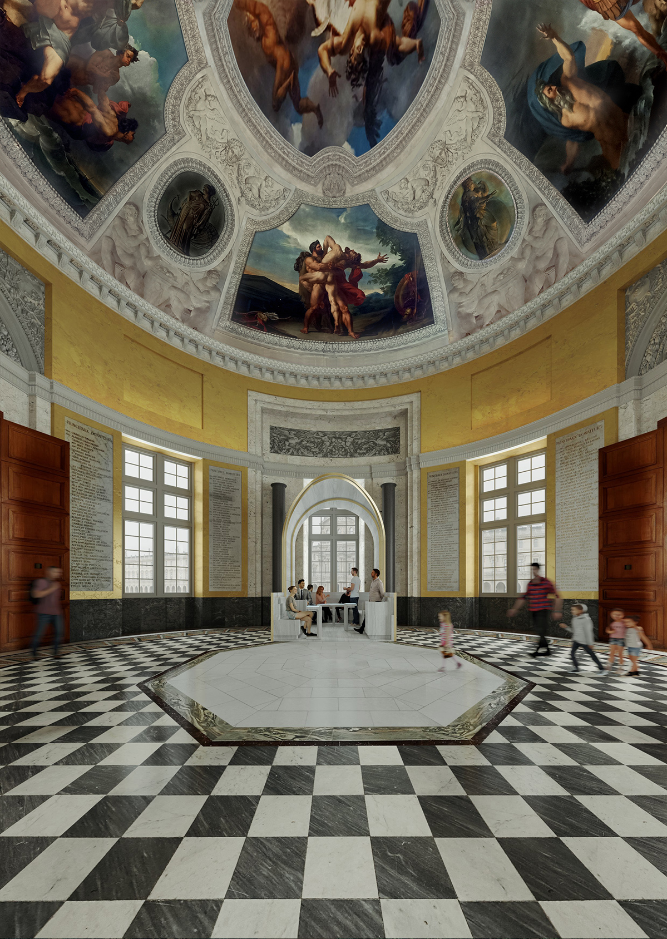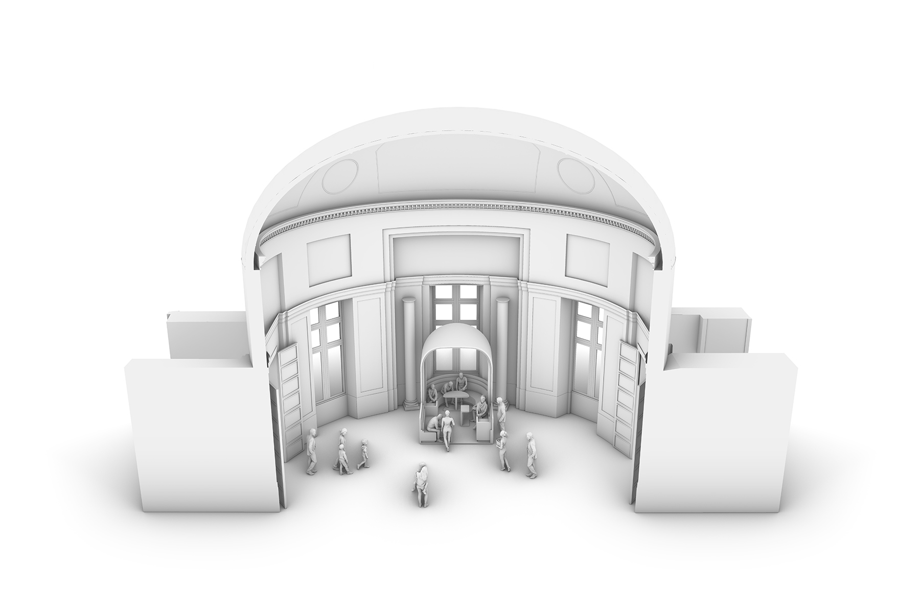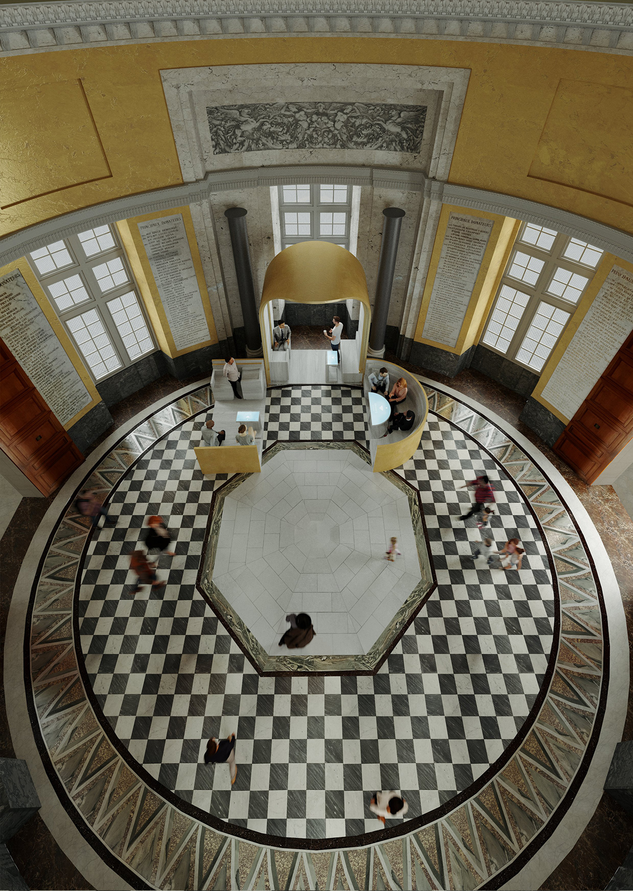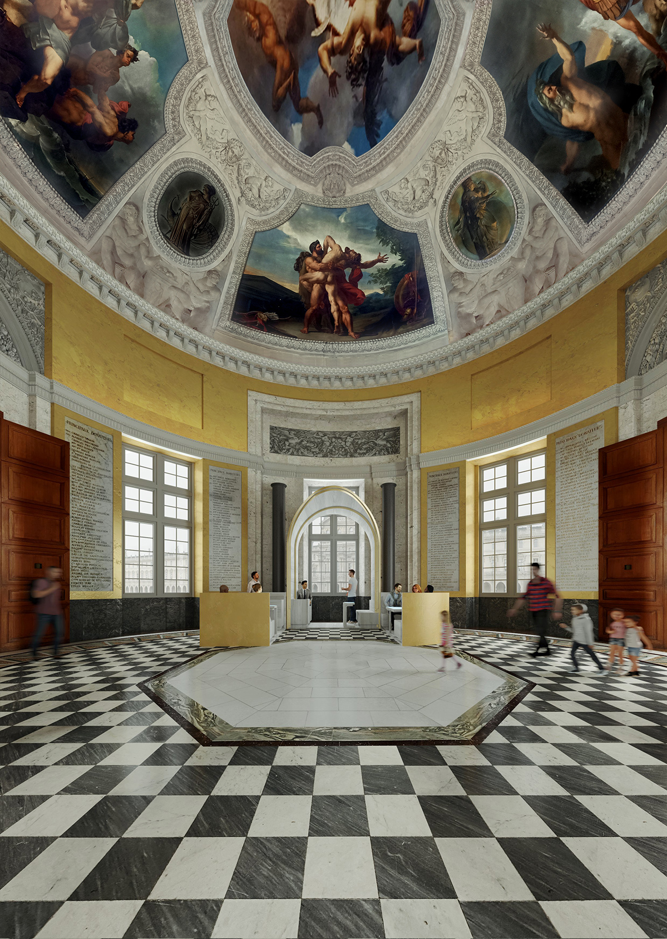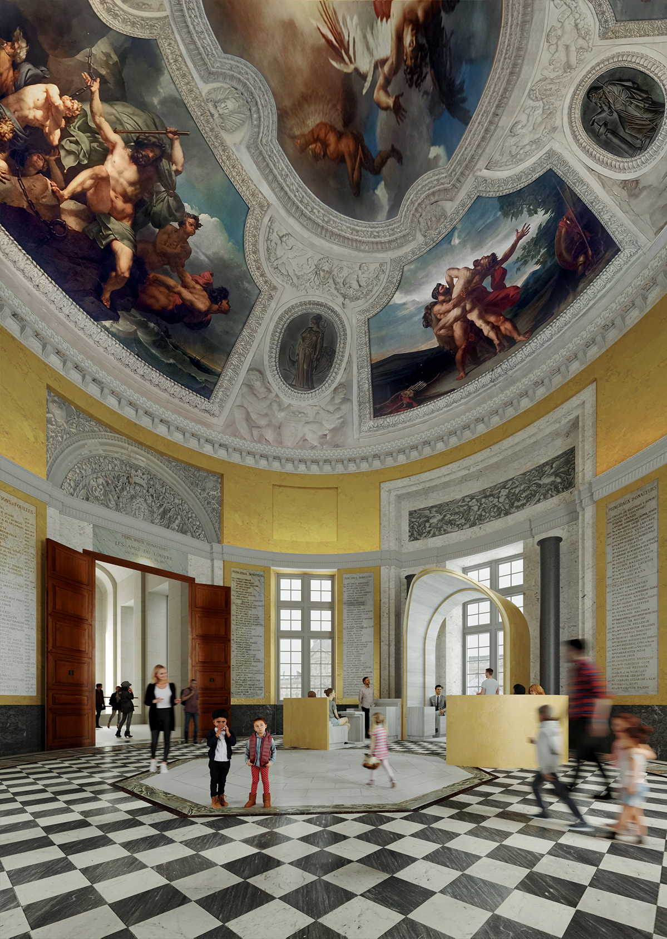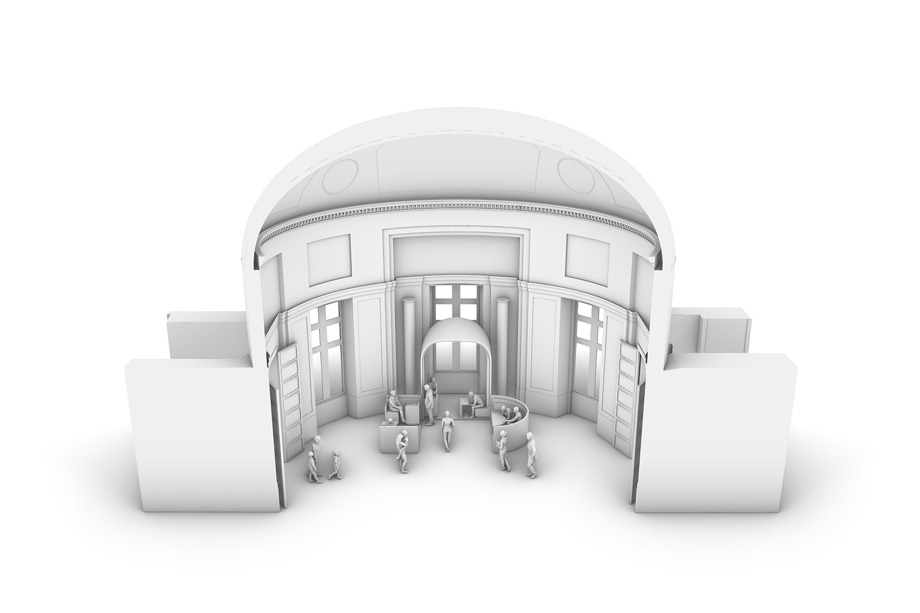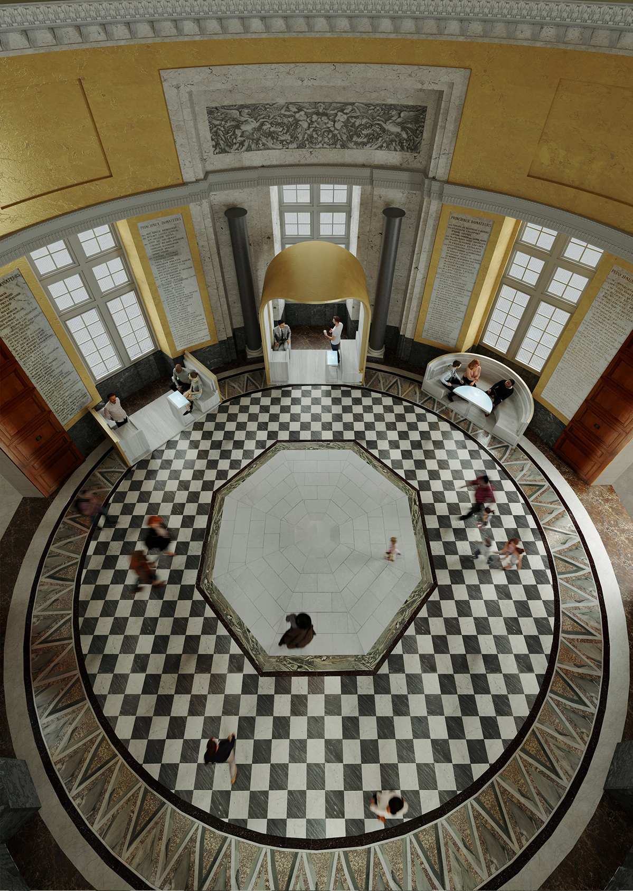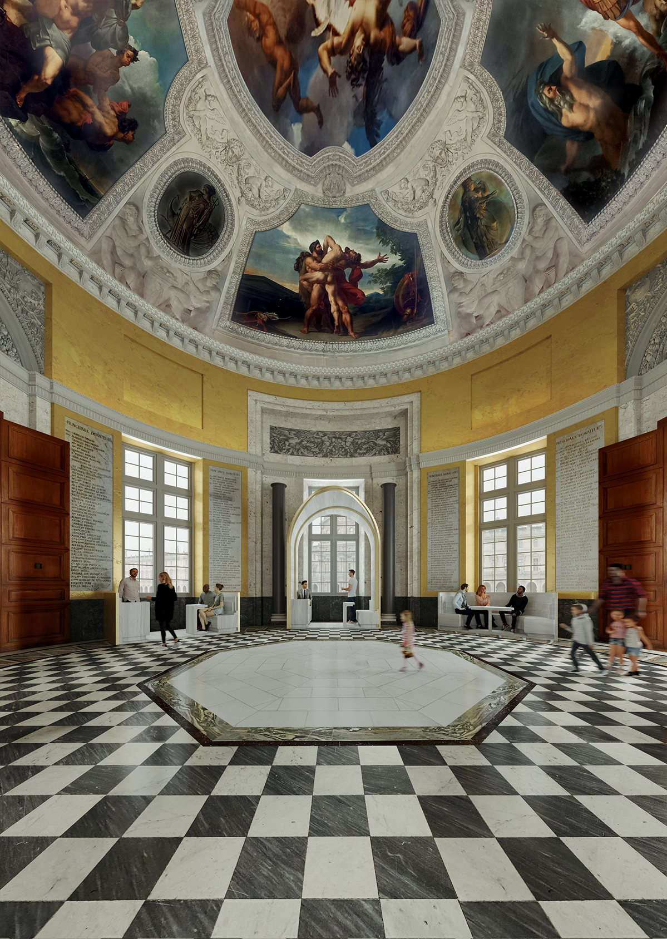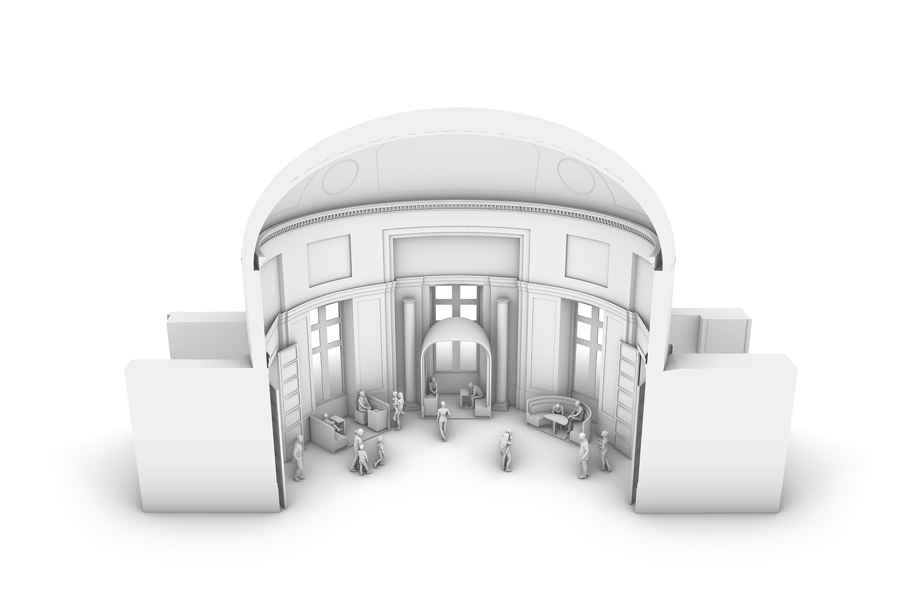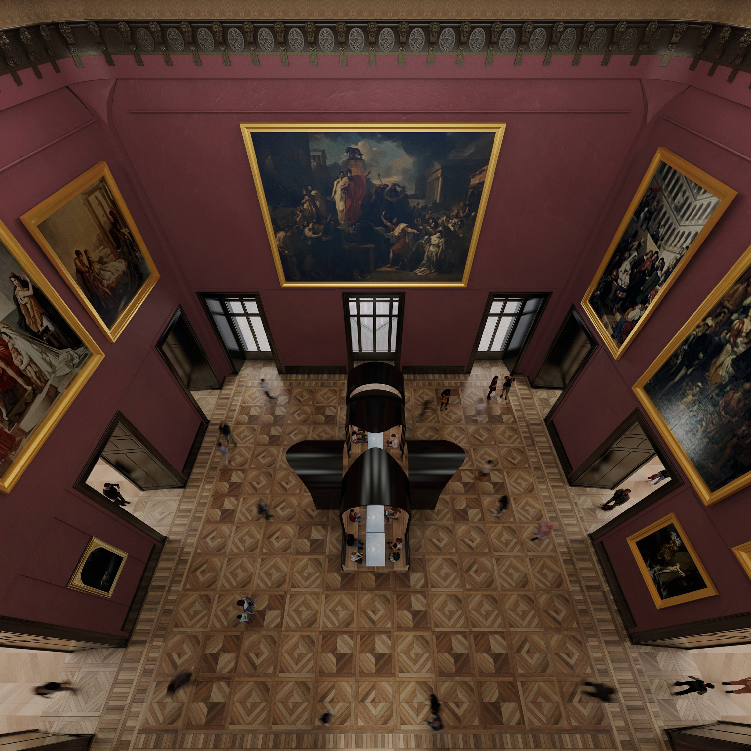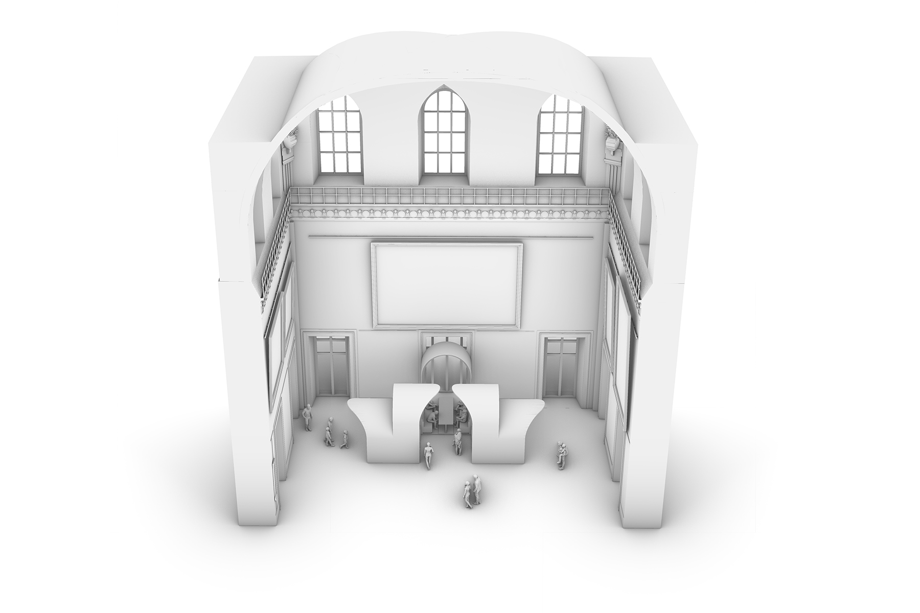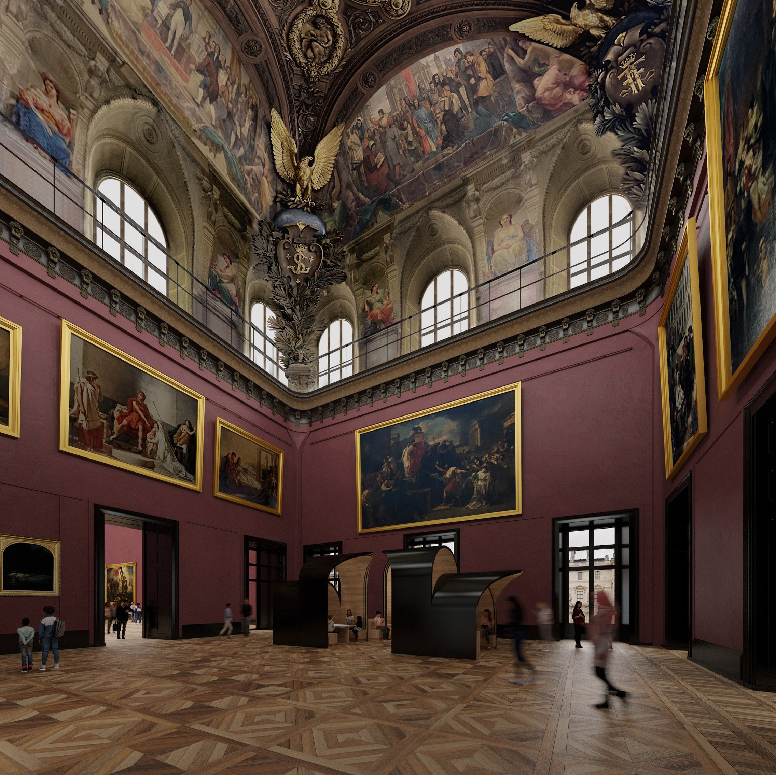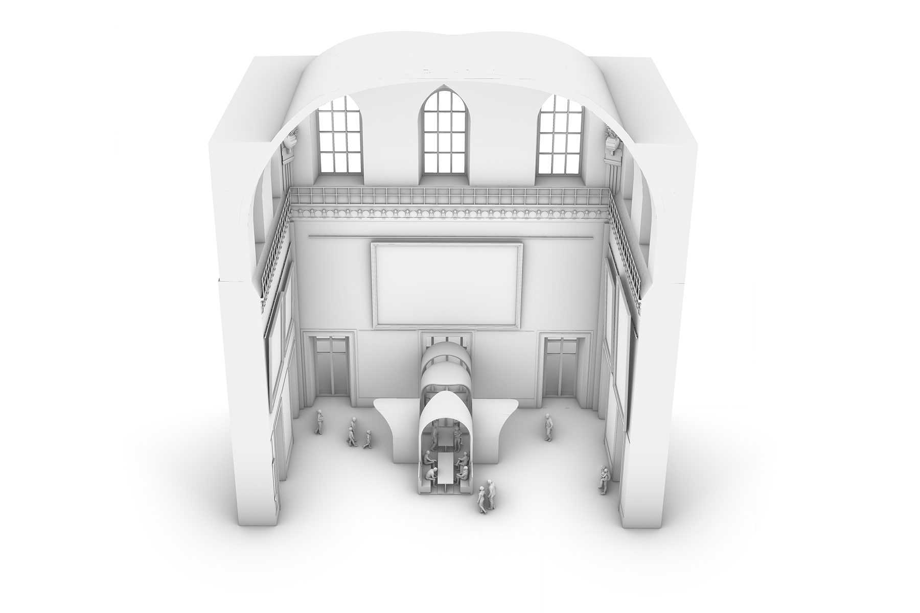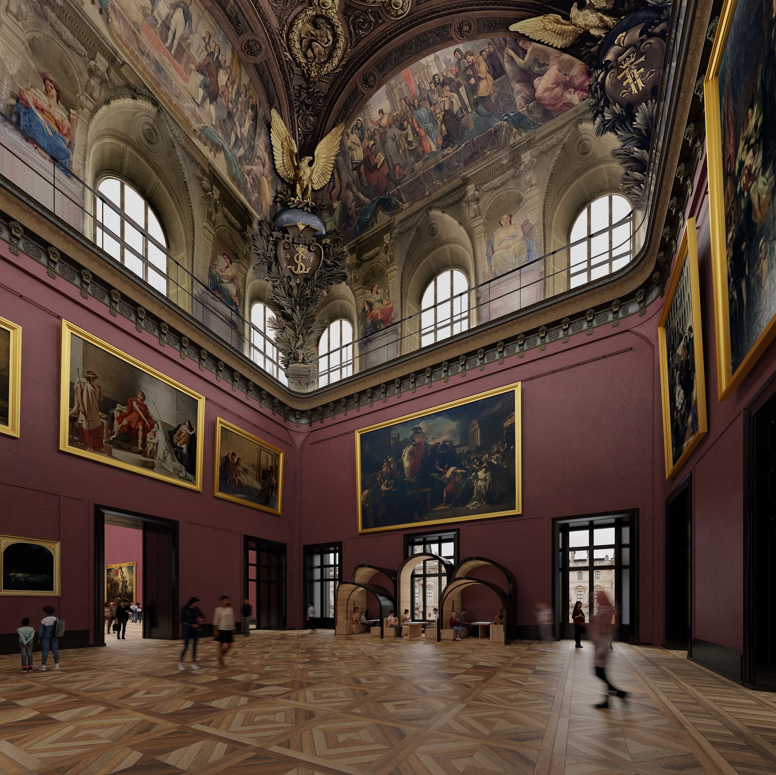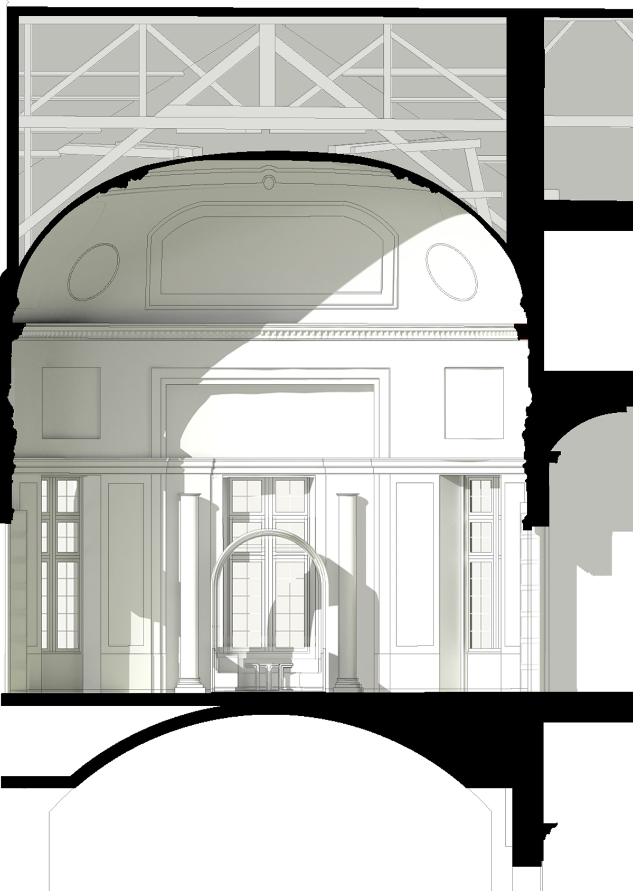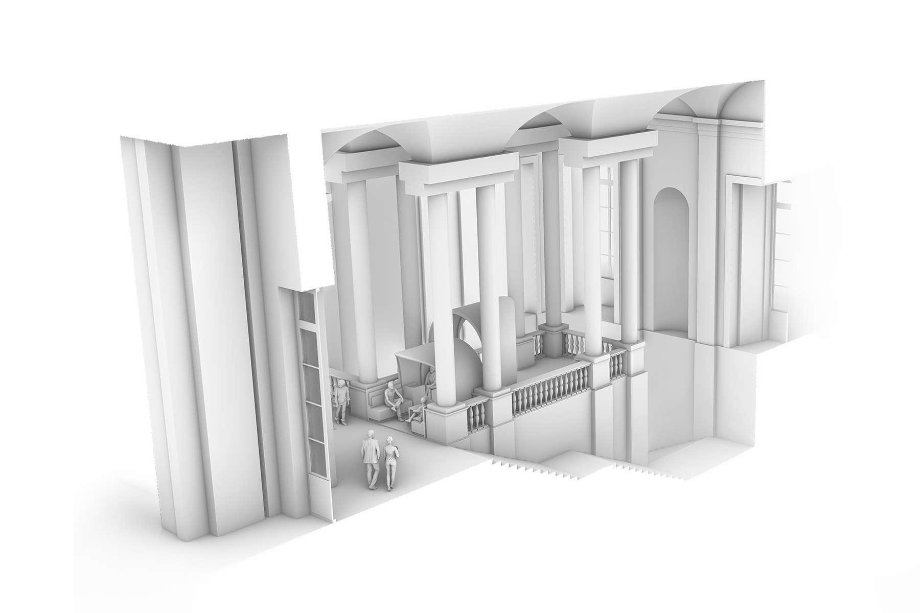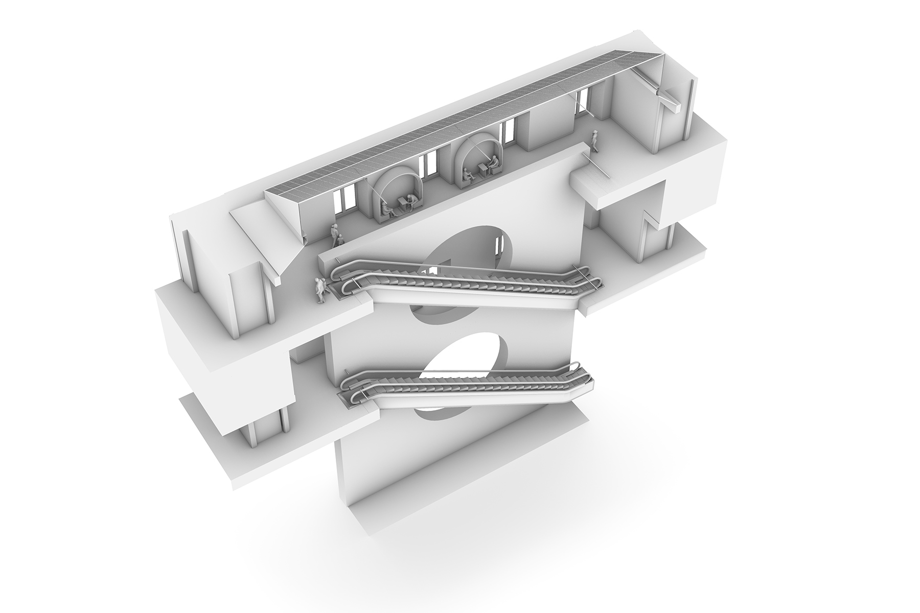LOUVRE MUSEUM PAVILIONS
Paris 2022
Studio Malka was invited to create fifteen modular pavilions inside the historical collection of the Louvre Museum in Paris. These pavilions are designed as extra small spaces to shelter visitors and invite them to take a break from the rush of the museum.
In order to develop adequate micro-architectures within the museum, we began with a systemic analysis.
The arch in all its forms and variations stood out as the Louvre’s common architectural denominator, connecting the dots of the various periods of the building’s architecture. It is also linked directly to the museum’s collections, as the arch is showcased in the Mesopotamian section, and also in the Assyrian, Egyptian, Etruscan and Roman collections, amongst many others.
The Louvre Pavilions will fit naturally in the Palais Royal’s axis, a tribute to L’Arc de Triomphe and La Grande Arche de La Défense. It creates a new connection to Paris’s architectural landmarks such as the arcades located on the rue de Rivoli, the iconic bridges of the Seine, and the Eiffel Tower.
Resolutely timeless and yet contemporary, these twenty-first-century arches provide continuity to those already in the Louvre, strengthening the Louvre’s fundamental DNA.
Thanks to the different positions possible, since the modules can be connected face to face, back to back, and even at right angles, the Louvre pavilions can adapt perfectly to the geometry of the different galleries of the museum.
The myriad combinations of these modules generate multiple and various geometries, such as successions of arches, vaults, domes, alcoves, and even star-shaped vaults of different heights.
The acoustic system of the arches works like a noise trap, as it absorbs the sounds inside the arches and considerably reduces the sound impact of the room in which the modules are installed.
These micro-architectures are built exclusively from various Parisian museum’s design leftovers. Entirely prefabricated in workshops, they require only the assembly of the different parts between them on site, resulting in a waste-free and silent construction site.
In a world in pandemic crisis, it is difficult to design a public pavilion without any protocol.
No one can predict the impact of virus mutations, or the uses and regulations for public spaces in the future. Also, in this so-called “after-world,” we must prepare for various possibilities and create suitable scenarios in order to be able to welcome users in the best possible conditions.
This is also why the pavilions are not only modular but also mobile; their positioning and endless combinations can change to ensure social distancing depending on the museum’s different needs, especially during peak periods, such as celebrations or school holidays.
- Client: Etablissement Public du Musée du Louvre
- Type: Mobile & modular pavilions
- Surface; Variable
- Location: Musée du Louvre, Rue de Rivoli Paris 1 -France
- Team: Studio Malka Architecture architecte mandataire, Peutz acousticien, CB économie, Aartil éclairage, Citae bet accèssibilité
