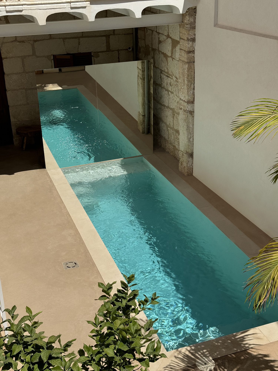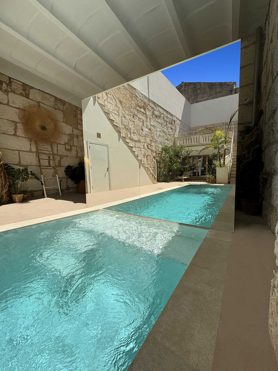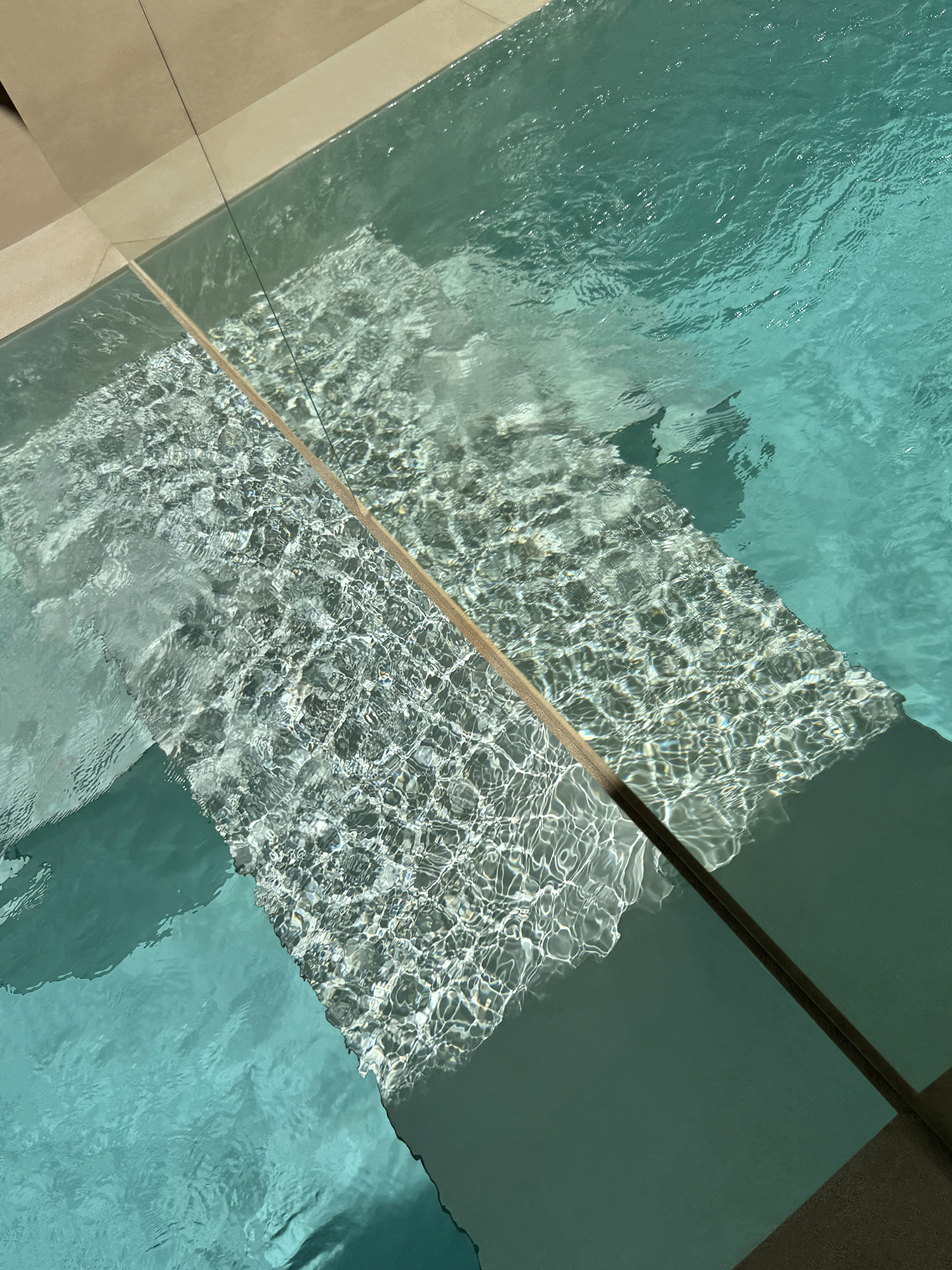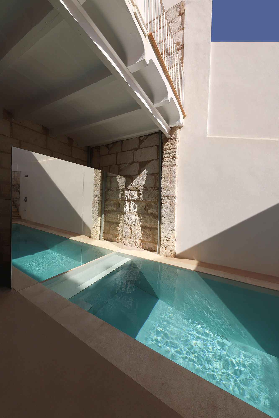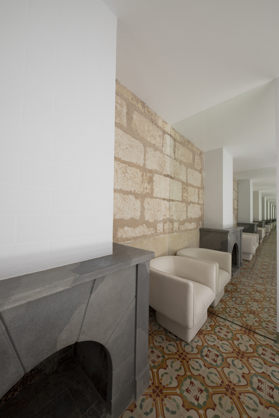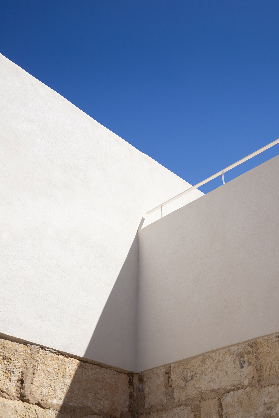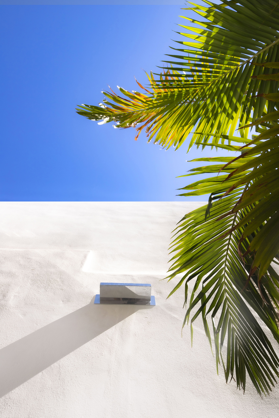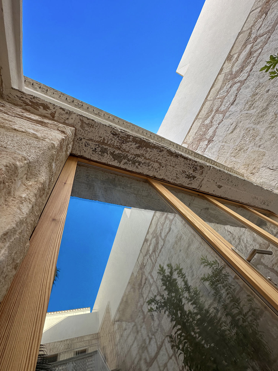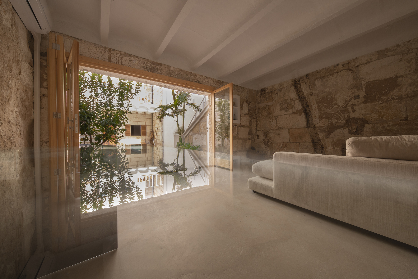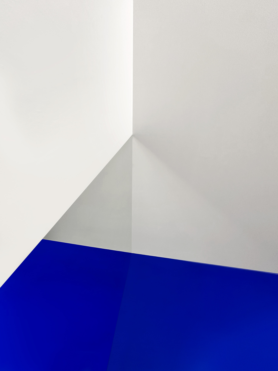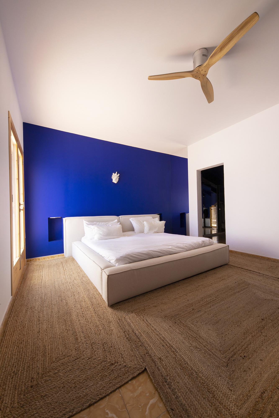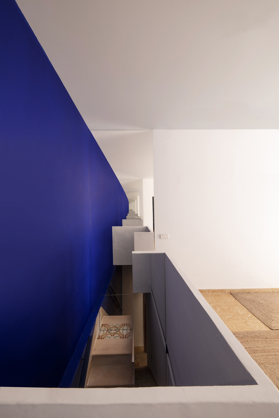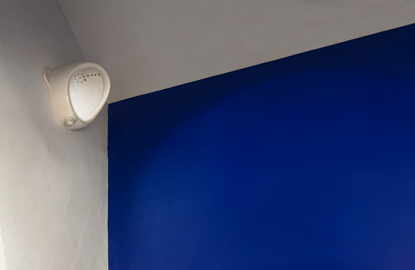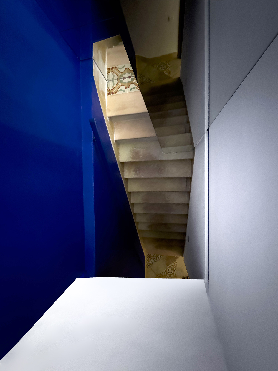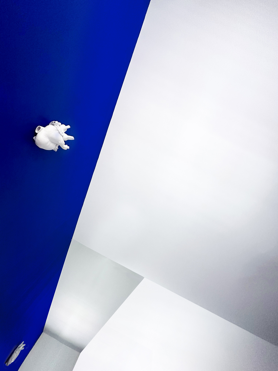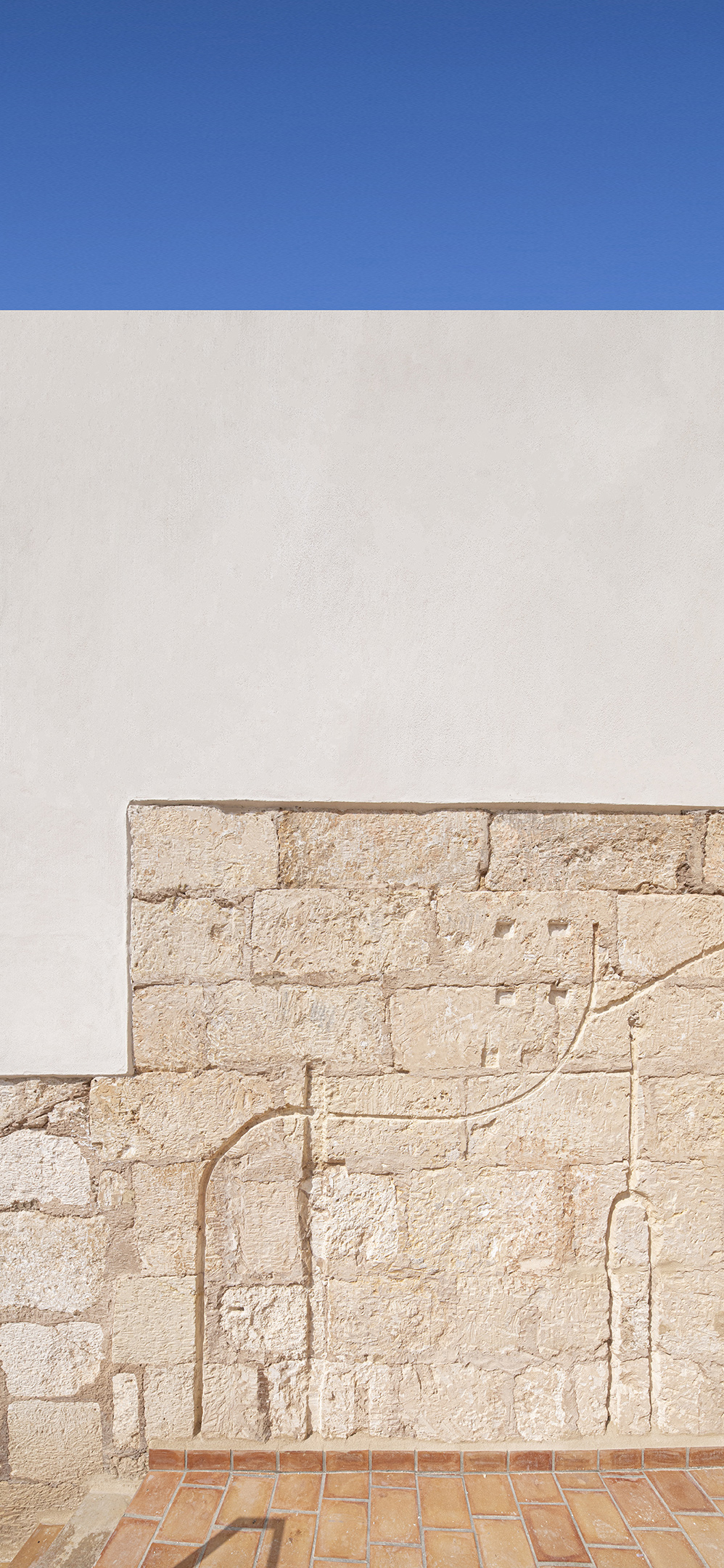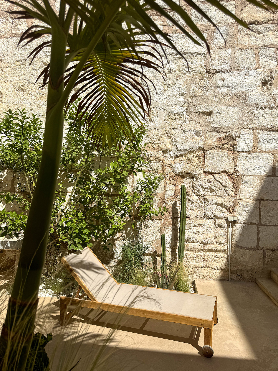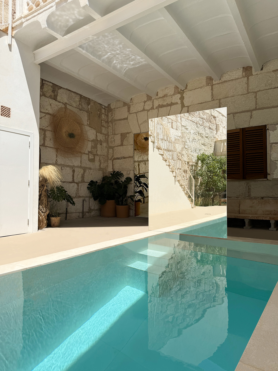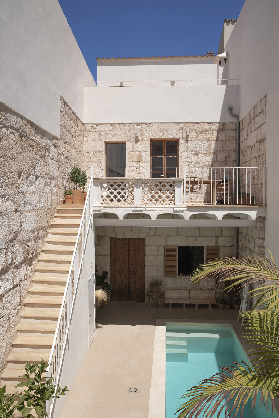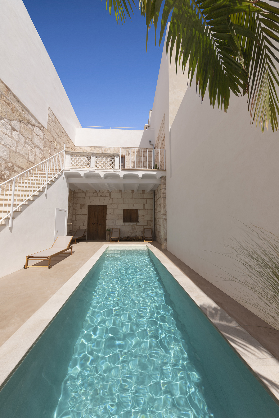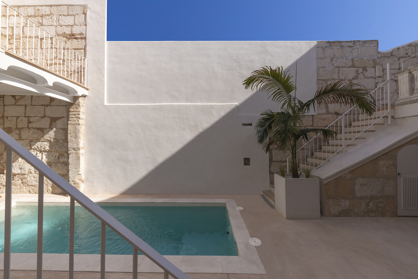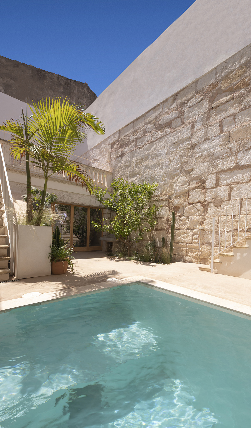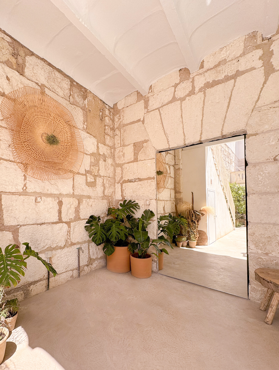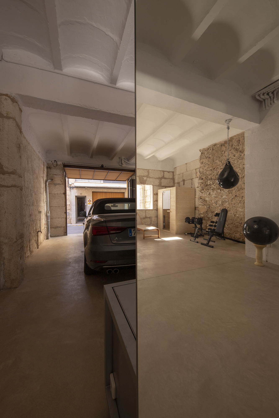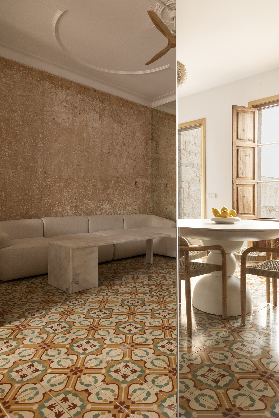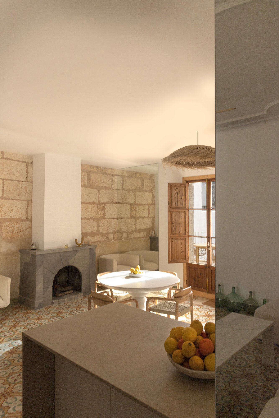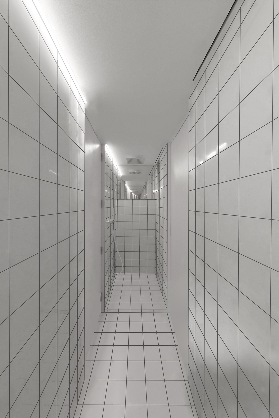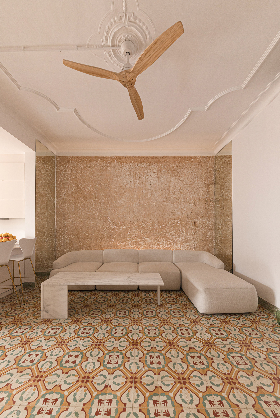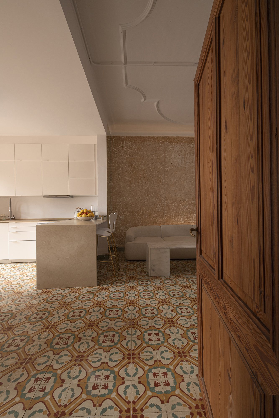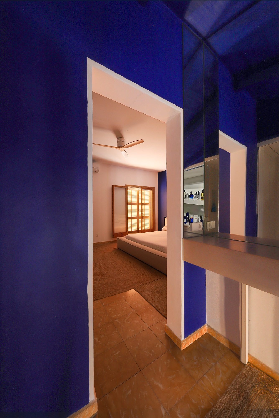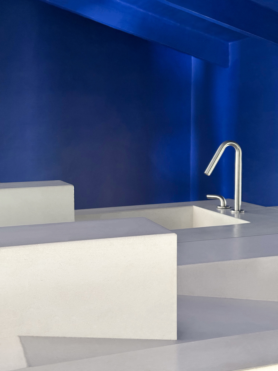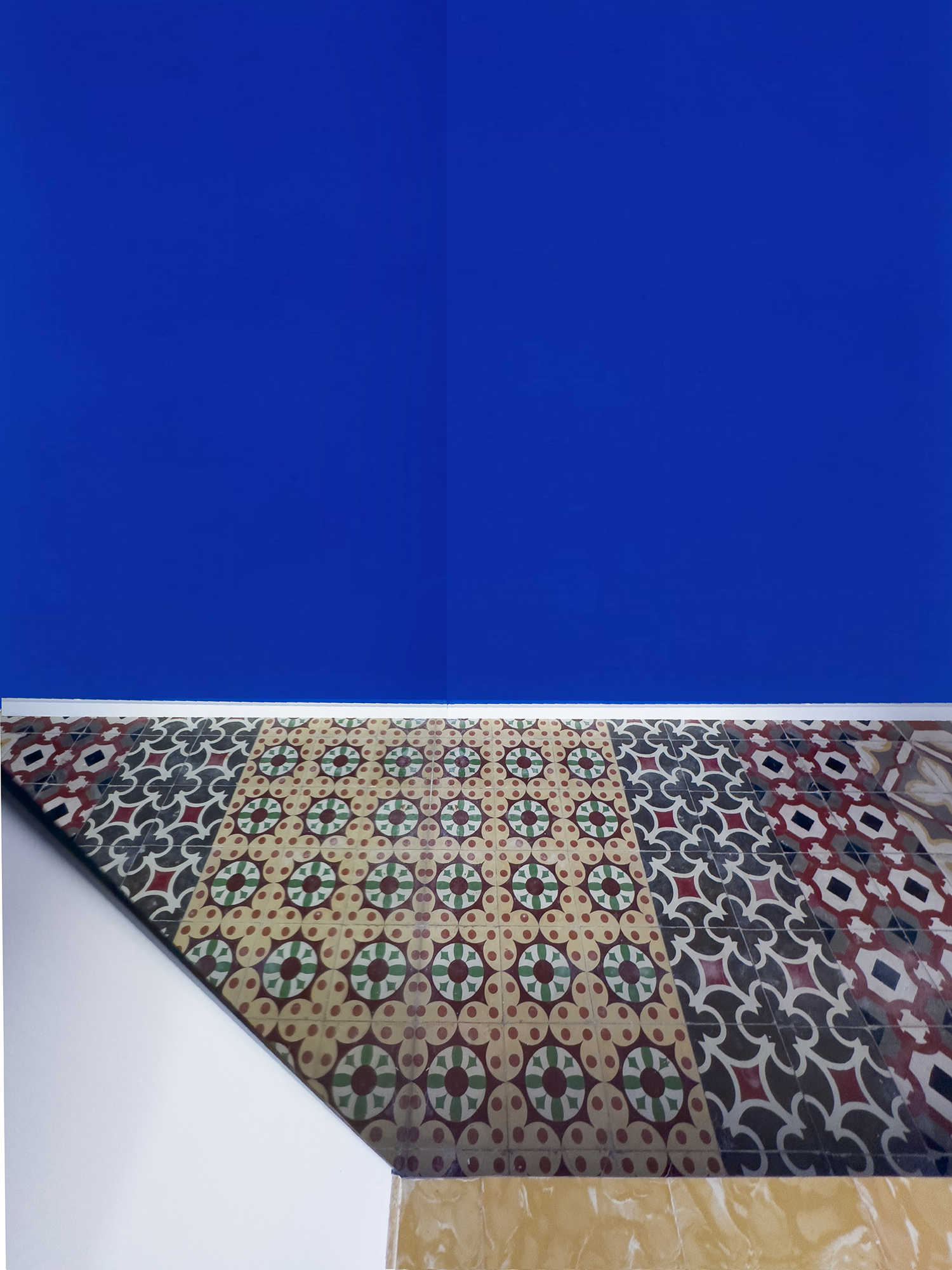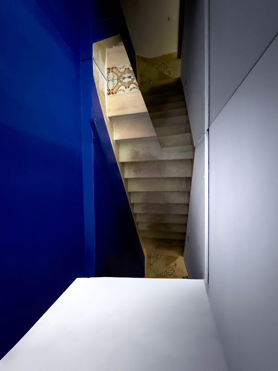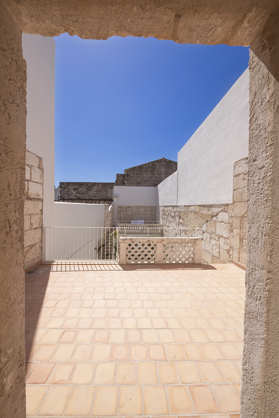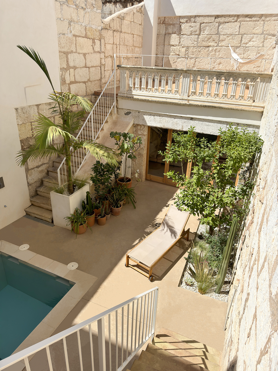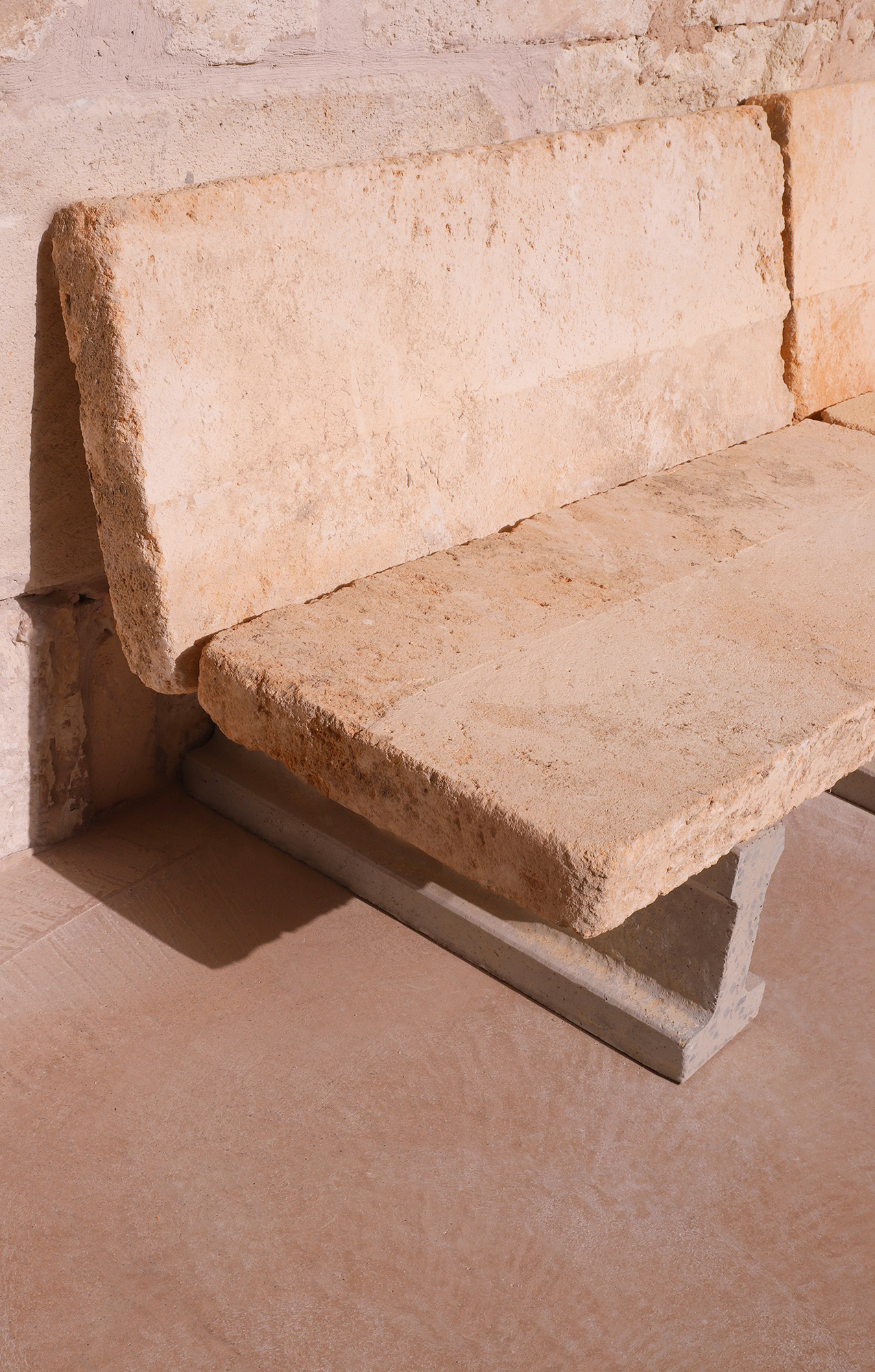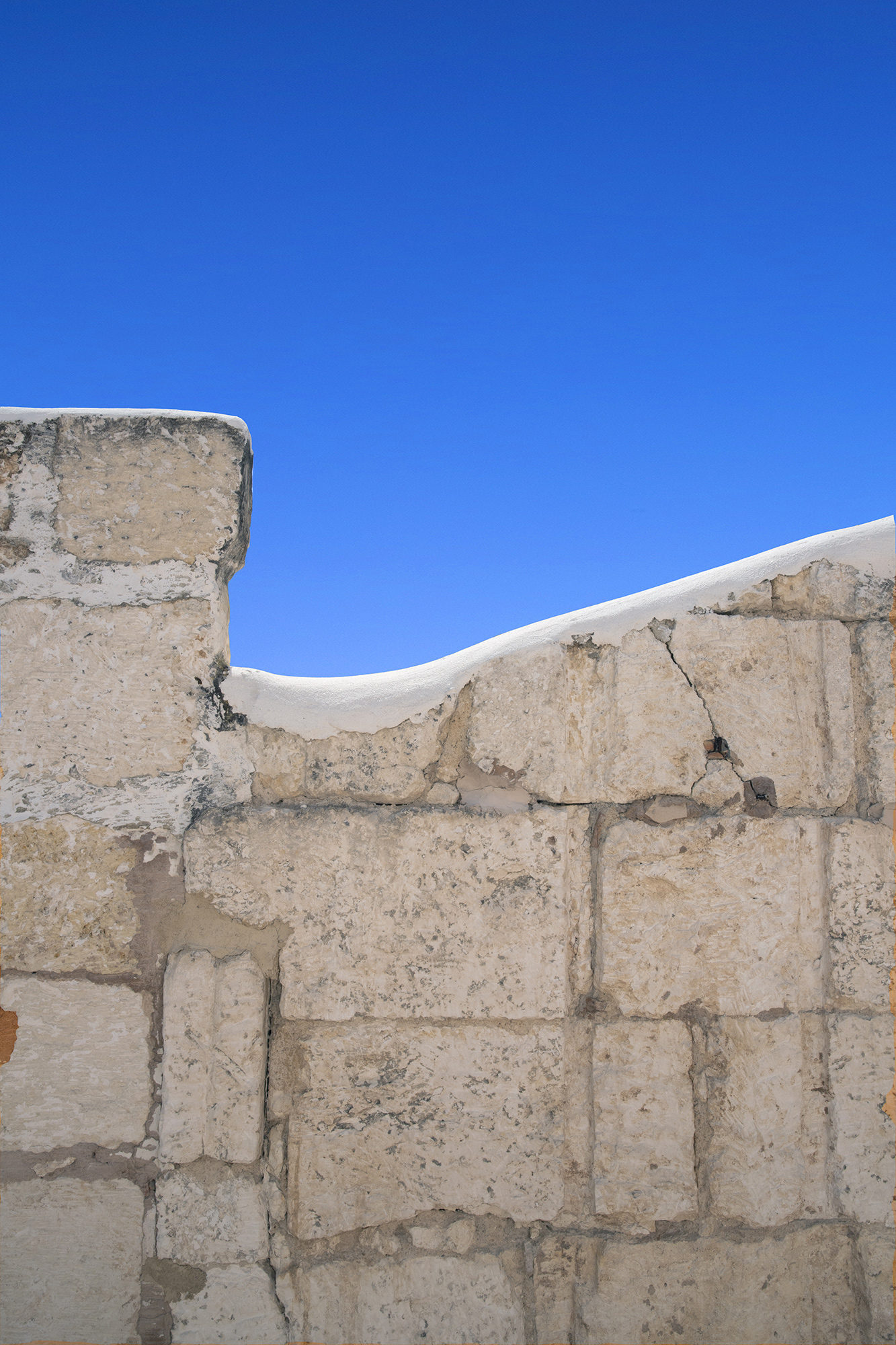CASA LLUNA
MAJORCA I BALEARIC ISLANDS, SPAIN 2025
At the crossroads of Mallorcan heritage, ayurveda & surrealist spirit.
As cases of greenwashing abound, Casa Lluna reconnects with the core principles of eco-responsible architecture. Refurbishment of existing structures has guided the work of Studio Malka since its inception, and it is the cornerstone of the agency’s philosophy, especially at its Mallorcan branch, opened in 2022.
Located in the heart of the Balearic archipelago, in an area increasingly impacted by the adverse effects of over-tourism, this project focuses on the transformation, preservation, and enhancement of a village house in Sa Pobla, northeast Majorca. By integrating the principles of sustainability, collective memory, and urban revitalization, this former agricultural dwelling pays tribute to its historical heritage and the natural richness of its surroundings, nestled between the sea, plains, and the Serra de Tramuntana mountains.
As environmental, economic, and social challenges grow more acute, the relevance of rehabilitation in architecture becomes undeniable, especially on an island where the relentless march of new construction threatens both the landscape and the local way of life. Advocated and implemented by architect Stéphane Malka long before developers and construction giants opportunistically adopted it, this approach of renovating and reusing existing structures and materials avoids demolition and construction waste, significantly reducing environmental impact.
Casa Lluna’ s rehabilitation was carried out using traditional materials, construction techniques and craftsmanship. It contributes to Majorcan heritage conservation, lowers the island’s ecological footprint, and revitalizes the village’s urban fabric—all while embracing contemporary innovation.
The aim is to create a more resilient, respectful, and harmonious built environment while incorporating contemporary contributions. Casa Lluna, bearing invaluable historical and cultural value, narrates the beauty and simplicity of rural life on the campo and its payesos over the centuries. By preserving it, we maintain the connection with the past and pass this heritage on to future generations.
Dating from the early 20th century, this three-story house is centered around a patio. Originally, the ground floor served as a public space for selling agricultural products and was arranged as a corral for animals. Casa Lluna extends these functions and pushes the boundaries of private dwellings by developing a mixed-use program ; The ground floor now includes an exhibition area as well as formal and informal workspaces: a patio, and spaces dedicated to sports and well-being.
This refurbishment is characterized by its use of raw, untreated, breathable, and organic materials, true to the aesthetic of traditional Balearic fincas. By stripping away thick layers of material from the walls, we revealed a structure entirely made of mares, the local Majorcan stone.
Previously hidden under layers of plaster and various materials, the stones are now highlighted with hand-hammered pointillist relief, integrated into both the interior and the courtyard. To maximize the patio’s light and radiate it throughout the house, the high peripheral walls have been crowned with natural white lime.
A key concern in this project, particularly given the current climate crisis, is sustainable water management. The Balearic Islands, with their fragile ecosystems, are particularly vulnerable to water scarcity, exacerbated by the demands of overtourism. Casa Lluna tackles this issue head-on with an innovative rainwater harvesting system. Collected rainwater is stored in a cistern dating back to the Moorish era, filtered through reverse osmosis, and then used to supply the house and its gardens, including the saltwater pool. This approach not only conserves precious groundwater but also alleviates pressure on municipal water systems, offering a model for sustainable living in a resource-limited environment.
An Ayurvedic Architecture that embodies holistic wisdom
In Casa Lluna, Stephane Malka has developed the foundations of 21st-century Ayurvedic architecture, blending ancient principles with modern technologies and sustainable practices. This approach seeks to create spaces that foster harmony between occupants and their environment, addressing both physical and spiritual needs.
Designed to harmonize the physical, mental, and spiritual needs of its inhabitants, the house is organized according to Vastu Shastra principles to encourage positive energy flow.
In this Mediterranean reinterpretation of Ayurvedic architecture, color plays a vital role. Each hue corresponds to one of the five elements of nature (earth, water, fire, air, and ether) and the three doshas (Vata, Pitta, and Kapha), the energies that govern physiological and psychological processes. The palette at Casa Lluna is carefully curated to balance these elements, creating an environment conducive to health and well-being. Blue tones were chosen to promote calm and tranquility by balancing the Vata dosha associated with air and ether, while red ochre tones stimulate energy and vitality, balancing the Pitta dosha, linked to fire and water.
The house also incorporates regional materials and traditional colors, such as the intense azulete blue traditionally used to whitewash facades in the Balearic Islands. This deep, vibrant shade not only cools and brightens the space but also offers protection from the intense Majorcan sun, evoking Mediterranean sky and sea. The thoughtful application of these colors, along with the strategic modulation of natural light, creates a harmonious atmosphere that aligns with the principles of Ayurvedic architecture, where every element is geared toward nurturing the body and soul. Casa Lluna not only reinforces its cultural and regional DNA but also integrates cutting-edge design elements. Yellow and brown tones have been introduced to foster stability and connection to the earth, balancing the Kapha dosha, associated with water and earth.
Natural light is modulated to enhance the colors and create a harmonious and energizing atmosphere. By combining ancient Ayurvedic precepts with the proven benefits of color in design, Ayurvedic architecture leverages chromatic power to create environments that promote harmony, vitality, and physical and emotional balance. In this innovative approach, wellness spaces are organically integrated, offering residents a holistic experience ;, Casa Lluna includes a fitness room equipped with stealth gym machines, free weights, and spaces dedicated to aerial yoga, designed with modular structures and movable mirror walls. Semi-open to the outside, this space features window openings without glazing or thermal insulation, offering a hybrid experience in direct connection with the patio and its natural surroundings. A swimming pool and a Watsu space line the patio, further expanding the possibilities for relaxation and aquatic therapy.
Ayurvedic architecture also manifests in the layout of Casa Lluna’s patio, where a vegetated garden plays a central role. This garden acts as a green lung, with plants selected for their ability to purify the air and soothe the spirit. The orientation of natural elements, use of water, and plant arrangement aim to restore balance to both the Vastu shastra and the residents.
An Architecture of Surrealism Casa Lluna aligns itself with the rich tradition of surrealism, a cultural movement deeply rooted in Spain. Inspired by this cultural heritage, Casa Lluna pushes the boundaries of architecture by creating “impossible architectures,” a concept that plays with perception and defies the laws of physics. Baroque staircases that lead nowhere, walls with infinite perspectives, and paradoxical design elements all echo the works of Escher. These features seem to mock gravity and logic, creating spaces where the distinction between physical and intangible, the above and below, seamlessly intertwine.
At the crossroads of ancient myths and modern sophistication, Casa Lluna features mirror installations that create infinite perspectives and reflections, subtly but meaningfully integrated. These architectural elements enhance space perception, erasing boundaries between reality and altered spaces.
Far from being confined to mere reflective surfaces, the mirrors in Casa Lluna act as portals to alternate worlds where the rules of physics no longer apply. Depending on the observer’s movement, rooms appear to change shape or size based on the angle of view or light, creating unreal spaces that can never be fully grasped.
When combined with natural light and Ayurvedic-inspired architecture, the mirrors amplify the sense of openness and fluidity, inviting occupants to explore their environment in a playful and stimulating way. By playing with the perpetual natural light of the Spanish islands, the mirrors installations create illusions of infinite space, reinforcing the dreamlike and elusive nature of Casa Lluna. These infinite and paradoxical spaces embody the notion that what we perceive as reality is merely a facade, behind which another level of existence awaits. Impossible architectural elements create a space where reality and imagination merge, offering an architectural experience that is both disorienting and hypnotic.
Complementing the fixed mirror installations, a series of movable mirror walls allows the spaces to be redefined based on usage, while simultaneously amplifying or reflecting natural light throughout the house and patio.
These spaces are in a state of constant metamorphosis, reacting to the movements of visitors and shifts in lighting, capturing the very essence of kinetics.
This surrealist dynamic crafts an environment where every movement and play of light triggers perceptible transformations, immersing the observer in a disconcerting and mesmerizing sensory experience. The viewer is enveloped in a continuously evolving architecture, where the warped reality evokes a feeling of strangeness and fascination, leaving them suspended in an altered, almost narcotic, state.
- Client: Private
- Type: Mixed used program; housing, exhibition gallery offices, wellness areas.
- Location: Majorca, Balearic Islands, Spain.
- Team: Studio Malka mandatory architects, Nora local architects, Patrick Morro apparejador
- Area: 326m²
