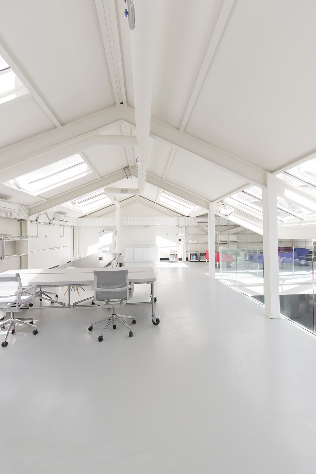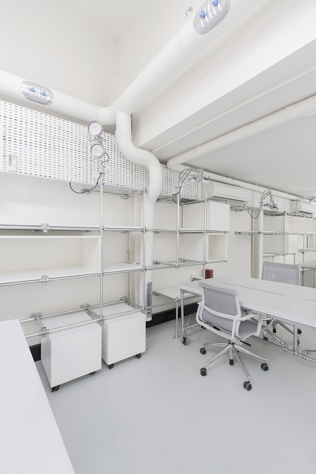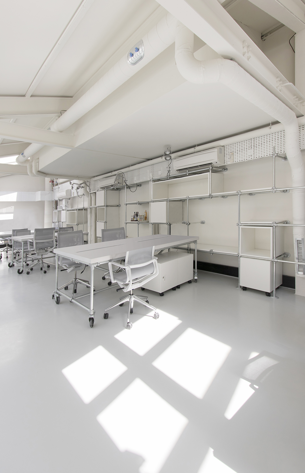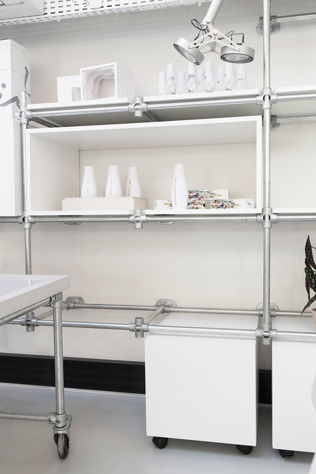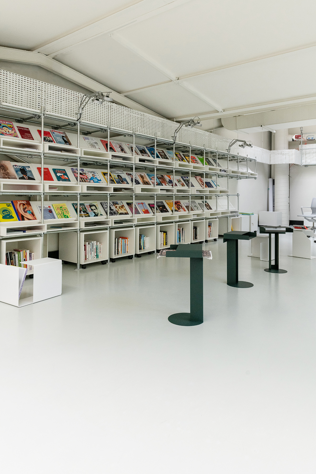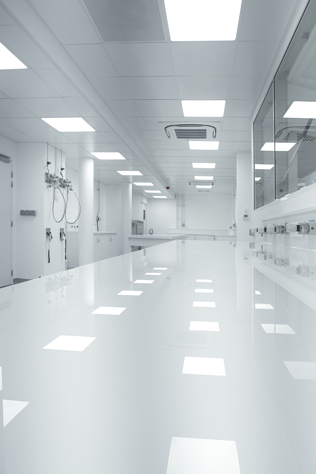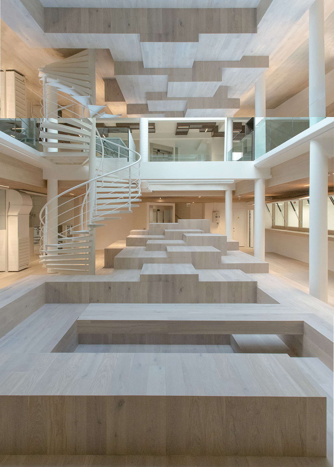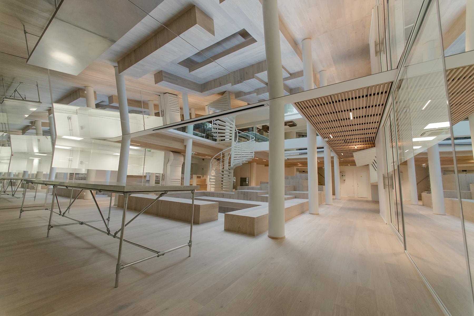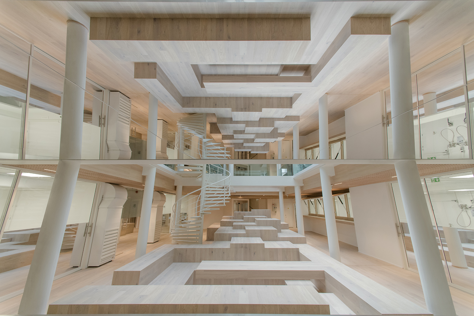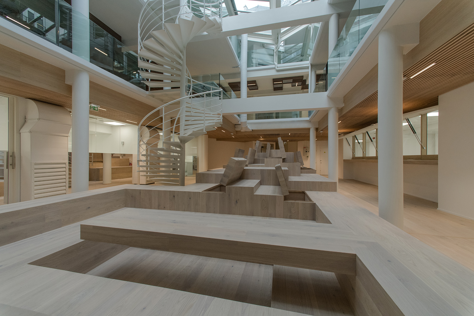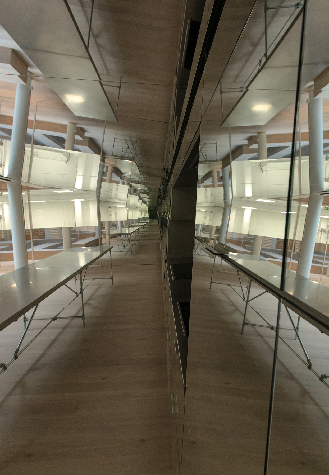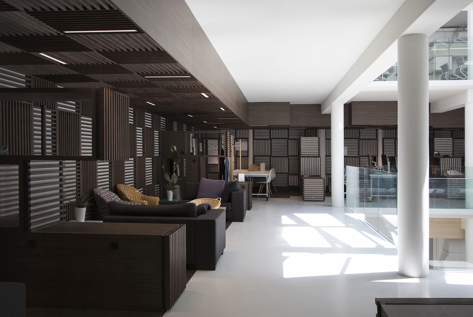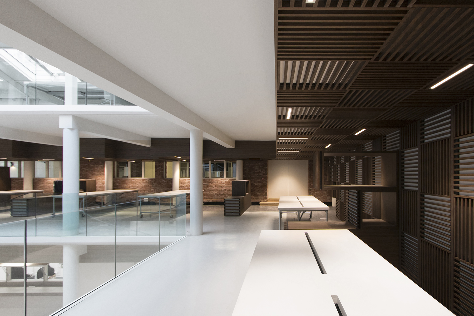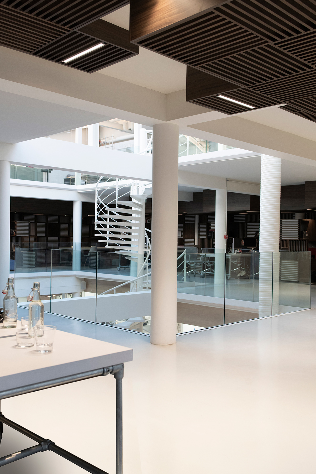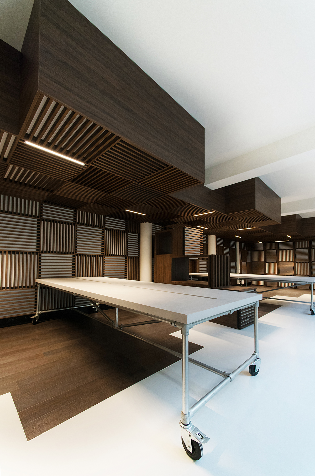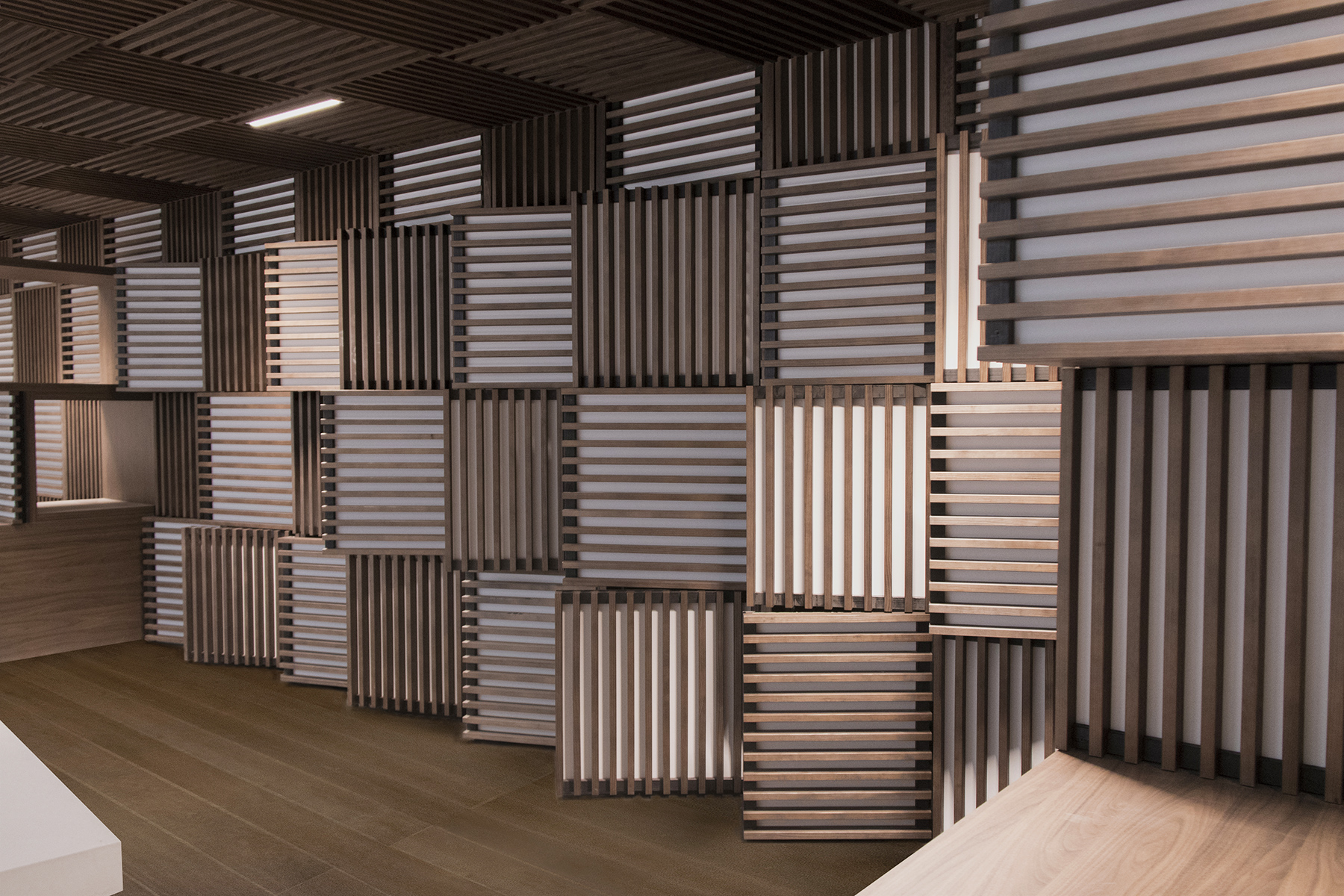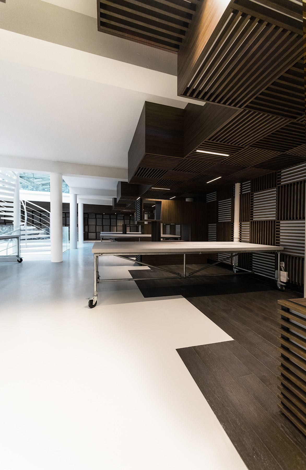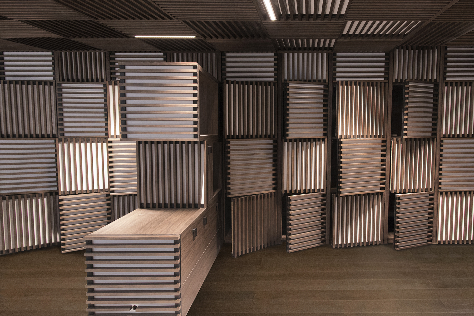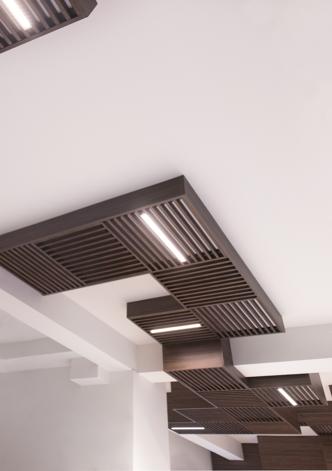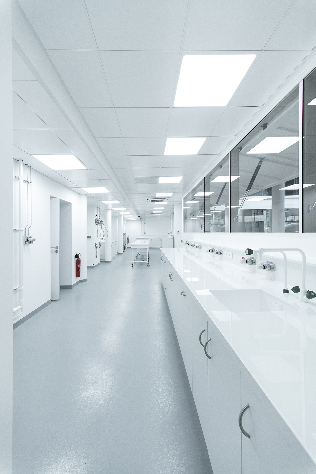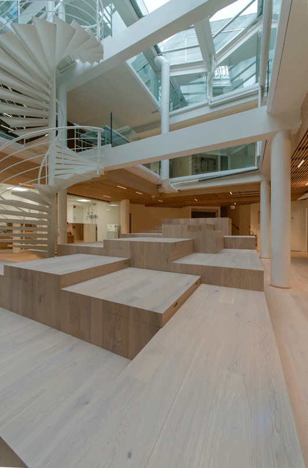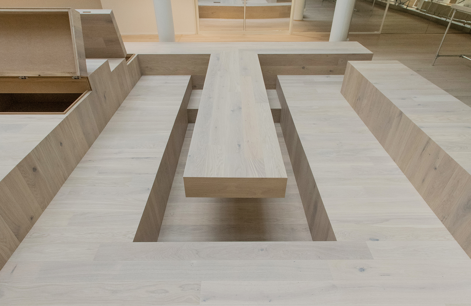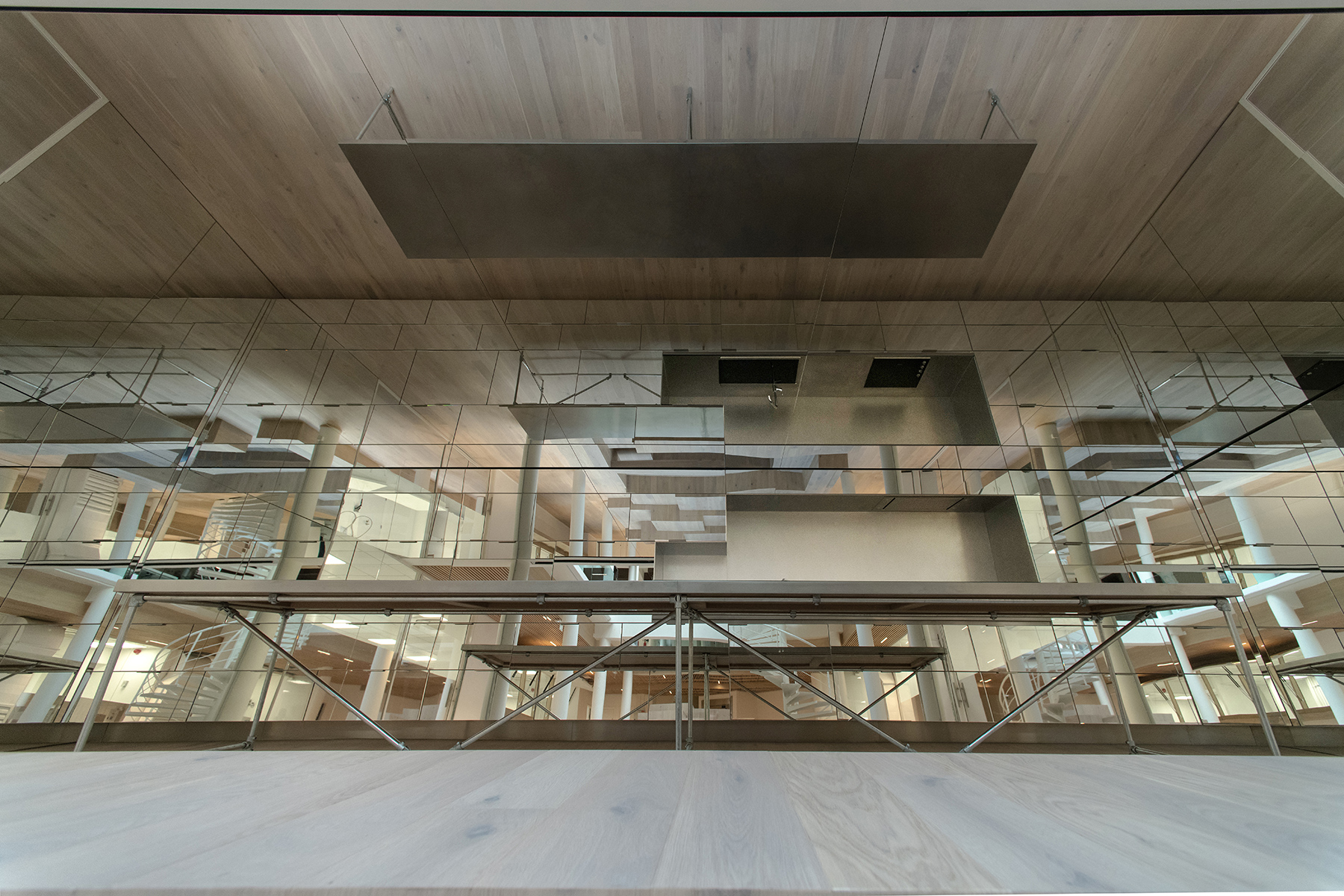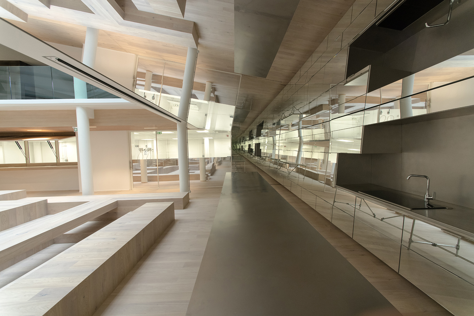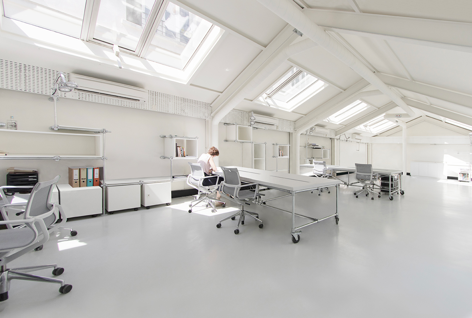PERNOD-RICARD OFFICE
Rethink The Workspaces
PERNOD-RICARD, a world leader in the manufacture and distribution of premium wines and spirits, reached out to Studio Malka Architecture to design its sixteen thousands square feet new offices, including renovating and remodeling two different buildings and merging them together.
To further investigate new ways of working, Studio Malka designed limited edition furniture.
The common floor is composed of an amphitheater, a large open kitchen and tasting area, as well as scientific laboratories for formulation, analysis, and prototyping, where new spirits are developed.
With the Pernod Ricard office, Studio Malka Architecture continues to explore MuFu—Mutant Furniture—stretching the possibility of design and merging different uses into limited edition or unique furniture pieces.
In the center of the patio, the flooring is extruded from the ground into a geometrical landscape, creating an amphitheater under the central courtyard of the building. This “mutant” ground features polymorphous seating systems, and an almost ten-foot-long floating dining table for tastings, creating a central meeting place at the nerve center of the main building.
A series of custom-made stealth furniture with mirrored elements stretches and dissolves space; these camouflage systems allow the enlarging of perspectives while at the same time dematerializing them. Therefore, the kitchen and its storage wall disappear to reflect the amphitheater and the central courtyard, emphasizing the perception of the space. This three-dimensional mirror system, assembled on a hollow cube with a twenty-three degree rotation of the walls and ceilings toward the domed skylight to gain natural light, allows a mise en abyme, creating infinite fields of reflection.
More than a fusion of open space and the cloistered office, the Soundproof Open Pods (SOP) are a new office development. This contemporary alternative to usual workspace solutions introduces a unique typology; they are long, soundproof alcoves, allowing to staff to work quietly around the courtyard. SOP is a true hybrid system, combining flexibility and mobility, with complex layering that incorporates an effective sound absorption system which ensures users are acoustically isolated within the same space.
Tables, storage spaces, and shelving are made with upcycled industrial scaffolding diverted from their original use. These modular systems are easily assembled and dismantled to adapt to different users and different needs, creating a constantly renewed geometry. As they populate the walls they create micro-architectural units that are mobile, stackable, and flexible, and open or closed depending on the needs of the office.
- Client: PERNOD-RICARD
- Year: Delivered January 2019
- Type: Office Building Refurbishment
- Area; 1505m²
- Location: Paris 9, France
- Team: Studio Malka Architecture Architects and Coordinators, Ceris Bet ingeneers , BTP-consultants Bureau de Contrôle et SPS, ECR+PBM, Aartil light designers, Laurent Clément Photographer
